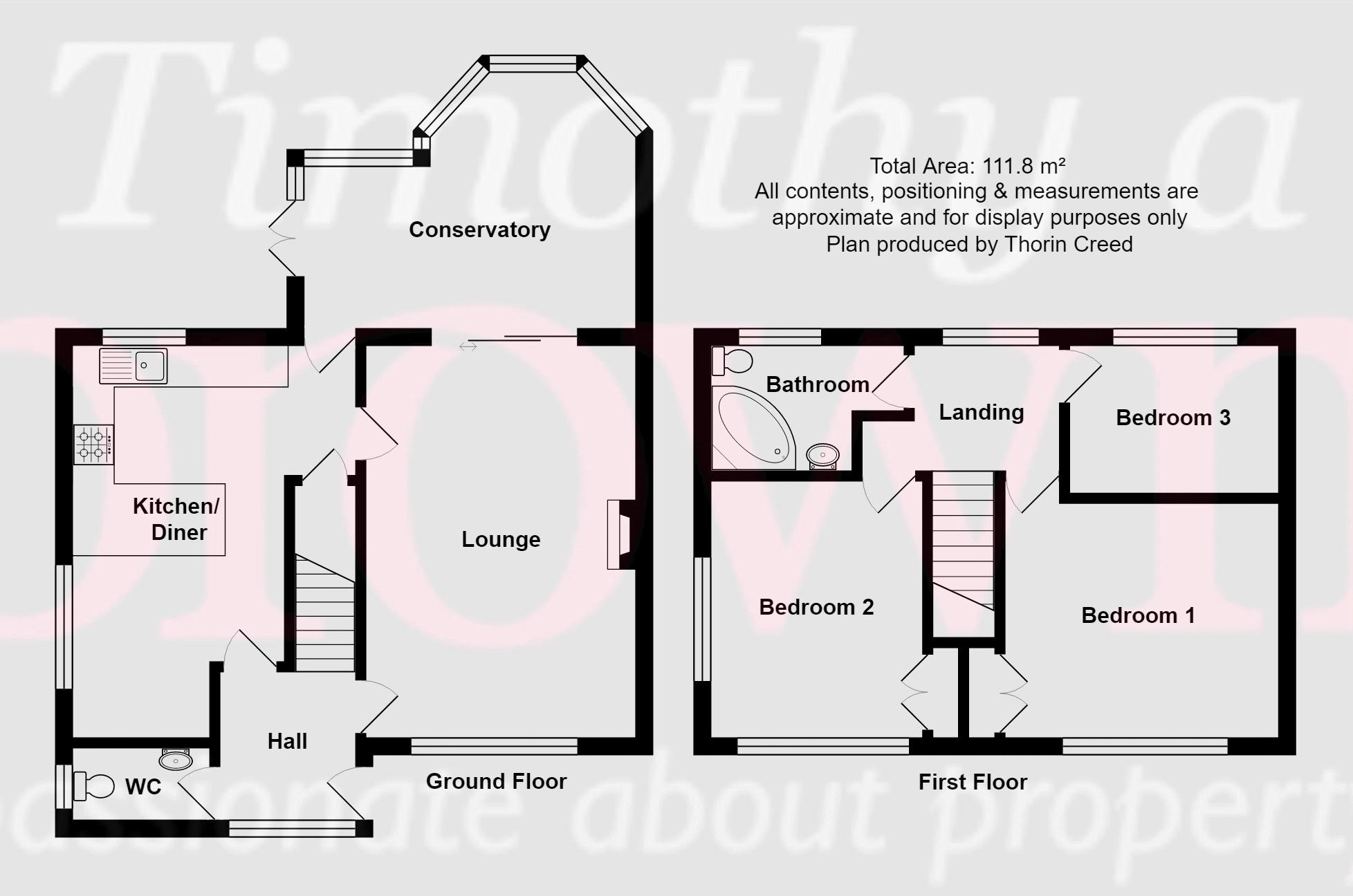3 Bedrooms Detached house for sale in Rydal Court, Congleton CW12 | £ 249,950
Overview
| Price: | £ 249,950 |
|---|---|
| Contract type: | For Sale |
| Type: | Detached house |
| County: | Cheshire |
| Town: | Congleton |
| Postcode: | CW12 |
| Address: | Rydal Court, Congleton CW12 |
| Bathrooms: | 1 |
| Bedrooms: | 3 |
Property Description
***no chain***
Sat on a generous corner plot within an extremely popular area of West Heath, this well established property boasts well proportioned accommodation throughout and benefits from a detached garage and ample gardens! Briefly comprising; entrance hall, lounge, conservatory, dining kitchen, three generous bedrooms and a bathroom...We are just sure this will tick many of your boxes!
Located a short walk from the well regarded Quinta Primary School and Congleton High School, it's ideal for the children! Whilst commuters will be happy with the proximity to both the A34 and the M6! Local amenities are well catered for by way of the local shopping precinct and the town centre is easily accessible...Finally, abundant countryside is a stones throw away, of particular interest is sure to be the picturesque Astbury Mere Country Park!
Internal viewing is considered paramount so call Timothy A Brown now...Before it's too late!
Entrance Hall
Double glazed window to front aspect. Radiator. Stairs to first floor.
Guest Cloakroom
Suite comprising: W.C. And hand wash basin. Radiator. Double glazed privacy to side aspect.
Lounge (18' 2'' x 13' 1'' (5.546m x 3.982m))
Double glazed window to front aspect. Double glazed sliding doors to rear. Two radiators. Feature fireplace.
Dining Kitchen
Range of base and wall mounted units. Space and plumbing for washing machine. Integrated oven and hob with extractor. Integrated one and a half bowl sink and drainer unit. Space for fridge freezer. Breakfast bar. Double glazed windows to side and rear aspects. Radiator. Pantry. Door to rear.
Conservatory (16' 2'' x 13' 11'' (4.921m x 4.251m))
Double glazed windows to all sides. Radiator. Door to rear.
First Floor
Landing
Double glazed window to rear aspect.
Bedroom 1 Front (12' 11'' x 12' 2'' (3.93m x 3.7m))
Double glazed window to front aspect. Built in wardrobes. Radiator.
Bedroom 2 (12' 1'' x 10' 3'' (3.672m x 3.122m))
Two double glazed windows to front and side aspects. Radiator. Built in wardrobes.
Bedroom 3 Rear (9' 11'' x 7' 7'' (3.012m x 2.304m))
Double glazed window to rear aspect. Radiator.
Bathroom
Suite comprising: W.C., hand wash basin and corner bath with shower over. Radiator. Double glazed privacy window to rear aspect.
Outside
Large corner plot with gardens to all sides made up of mostly lawn having patio areas. Driveway in front of garage for two vehicles.
Detached Garage
Up and over door. Pedestrian door to side. Window to side.
Tenure
Freehold (subject to solicitors' verification.)
Services
All mains services are connected (although not tested).
Viewing
Strictly by appointment through sole selling agent timothy A brown.
Property Location
Similar Properties
Detached house For Sale Congleton Detached house For Sale CW12 Congleton new homes for sale CW12 new homes for sale Flats for sale Congleton Flats To Rent Congleton Flats for sale CW12 Flats to Rent CW12 Congleton estate agents CW12 estate agents



.png)











