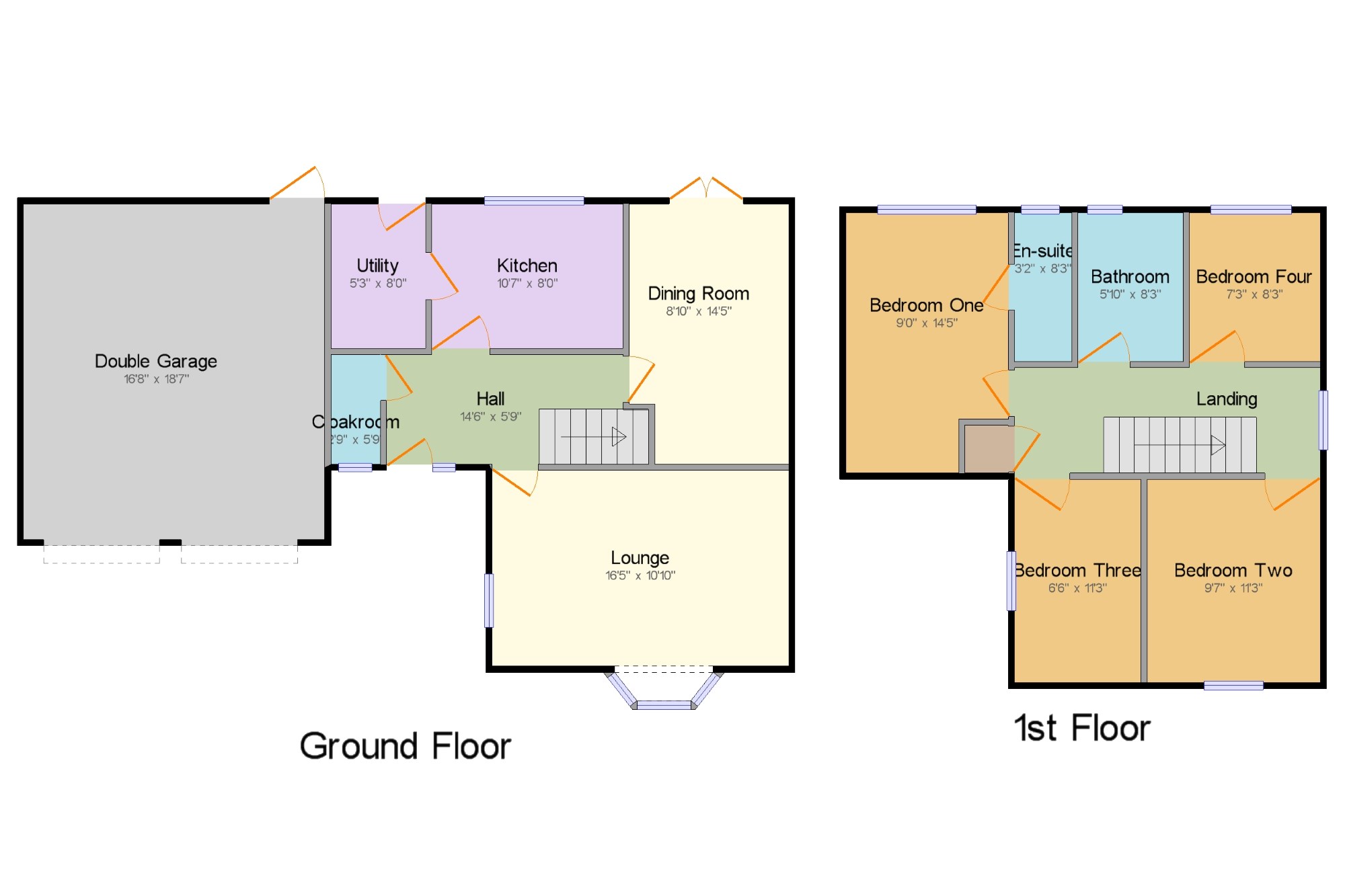4 Bedrooms Detached house for sale in Ryegrass Road, Oakwood, Derby, Derbyshire DE21 | £ 375,000
Overview
| Price: | £ 375,000 |
|---|---|
| Contract type: | For Sale |
| Type: | Detached house |
| County: | Derbyshire |
| Town: | Derby |
| Postcode: | DE21 |
| Address: | Ryegrass Road, Oakwood, Derby, Derbyshire DE21 |
| Bathrooms: | 1 |
| Bedrooms: | 4 |
Property Description
A spacious detached family home in a private cul de sac position offering four bedrooms, en-suite, two reception rooms, impressive fitted kitchen and utility room, delightful surrounding gardens, ample off street parking and double garage. The property benefits from gas central heating and double glazing. To the ground floor there is a welcoming hallway, lounge with bay window and fireplace, dining room with french doors to the garden, modern fitted kitchen, utility and a useful cloakroom. To the first floor there is four bedrooms, fitted wardrobes to three bedrooms, en-suite to the master bedroom and a family bathroom with a three piece suite in white. There is a driveway to the front providing parking for five/six cars leading to the double garage. To the rear there is an enclosed garden with paved patio and lawn which surrounds the property.
Spacious detached family home
Four bedrooms
En-suite to the master bedroom
Two reception rooms
Modern fitted kitchen and utility room
Private cul de sac position
Ground floor cloakroom
Ample off street parking and double garage
Surrounding gardens to the front, side and rear
Gas central heating and double glazing
Hall14'6" x 5'9" (4.42m x 1.75m). UPVC double glazed door, opening onto the driveway. Radiator, laminate flooring, stairs to the first floor, doors off to the lounge, dining room, kitchen and cloakroom.
Cloakroom2'9" x 5'9" (0.84m x 1.75m). Double glazed uPVC window with patterned glass facing the front. Radiator, laminate flooring, tiled splashbacks. Low level WC, wall-mounted sink.
Lounge16'5" x 10'10" (5m x 3.3m). Double glazed uPVC bay window facing the front and double glazed uPVC window to the side. Radiator, gas fire with marble styled hearth, inset and wooden feature surround, laminate flooring and coving.
Dining Room8'10" x 14'5" (2.7m x 4.4m). UPVC French double glazed door, opening onto the patio. Radiator and coving.
Kitchen10'7" x 8' (3.23m x 2.44m). Double glazed uPVC window facing the rear. Radiator, tiled flooring. Granite work surface, wall and base units, single sink with mixer tap and drainer, integrated electric double oven, integrated gas hob, over hob extractor, integrated dishwasher, integrated fridge. Door to the utility.
Utility5'3" x 8' (1.6m x 2.44m). UPVC double glazed door, opening onto the patio. Radiator, tiled flooring, boiler. Granite work surface, wall and base units, integrated washing machine and dryer.
Landing x . Double glazed uPVC window facing the side. Built-in airing cupboard, loft access, doors off to all bedrooms and bathroom.
Bedroom One9' x 14'5" (2.74m x 4.4m). Double glazed uPVC window facing the rear. Radiator, fitted wardrobes to two walls and door to the en-suite.
En-suite3'2" x 8'3" (0.97m x 2.51m). Double glazed uPVC window with patterned glass facing the rear. Heated towel rail, laminate flooring, part tiled walls and splashback panels. Low level WC, single enclosure shower, pedestal sink.
Bedroom Two9'7" x 11'3" (2.92m x 3.43m). Double glazed uPVC window facing the front. Radiator, fitted wardrobes to two walls.
Bedroom Three6'6" x 11'3" (1.98m x 3.43m). Double glazed uPVC window facing the side. Radiator, fitted wardrobes.
Bedroom Four7'3" x 8'3" (2.2m x 2.51m). Double glazed uPVC window facing the rear. Radiator.
Bathroom5'10" x 8'3" (1.78m x 2.51m). Double glazed uPVC window with patterned glass facing the rear. Heated towel rail, part tiled walls. Low level WC, panelled bath, electric shower over bath, vanity unit wash hand basin.
Double Garage16'8" x 18'7" (5.08m x 5.66m). UPVC double glazed door, opening onto the patio.
Outside x . To the front there is a driveway providing off street parking for five/six cars leading to the double garage, lawn garden and gated access to the rear. To the rear there is an enclosed garden with paved patio, lawn garden which extends to the side, slate chipped boarders and space to the side where there is a steel shed.
Property Location
Similar Properties
Detached house For Sale Derby Detached house For Sale DE21 Derby new homes for sale DE21 new homes for sale Flats for sale Derby Flats To Rent Derby Flats for sale DE21 Flats to Rent DE21 Derby estate agents DE21 estate agents



.png)











