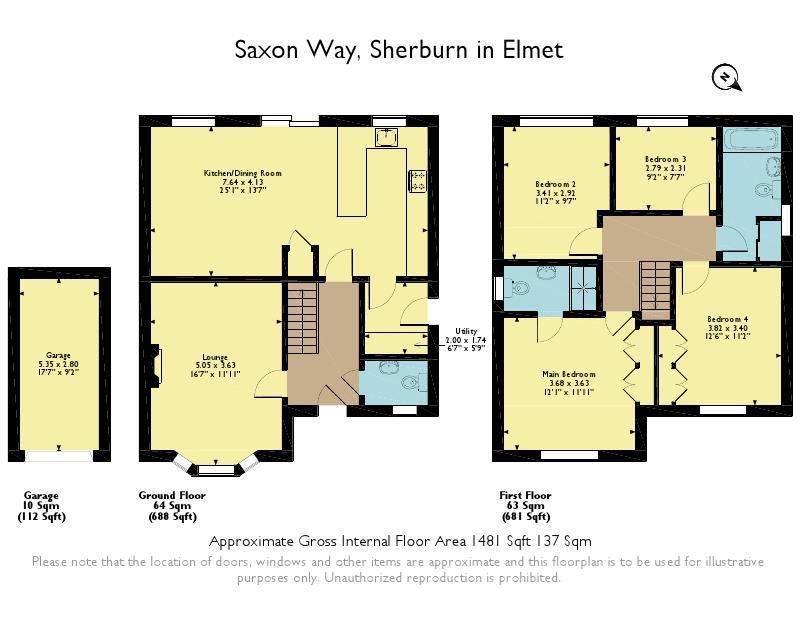4 Bedrooms Detached house for sale in Saxon Way Sherburn In Elmet, Saxon Way, Leeds LS25 | £ 300,000
Overview
| Price: | £ 300,000 |
|---|---|
| Contract type: | For Sale |
| Type: | Detached house |
| County: | West Yorkshire |
| Town: | Leeds |
| Postcode: | LS25 |
| Address: | Saxon Way Sherburn In Elmet, Saxon Way, Leeds LS25 |
| Bathrooms: | 0 |
| Bedrooms: | 4 |
Property Description
This attractive detached home offers great living accommodation and is situated within a development of similar properties built by Redrow in 2010.
Well presented throughout, the property enjoys a spacious lounge with wood burning stove and a modern fitted kitchen which opens into the dining room. The kitchen which has plenty of space and storage has integrated appliances and a great space for entertaining and family life. Also with the addition of a utility room to separate laundry and downstairs WC. Stairs will then lead to the first floor landing where you will find four generous sized bedrooms, the master with En-suite shower room and the house bathroom.
A generous enclosed rear garden with an area for play and is landscaped with shrubs. A patio area for outside dining and entertaining. Parking via a driveway and garage provides ample off road parking.
Location
Sherburn In Elmet is a large village situated near to Selby. Sherburn In Elmet has several public houses, restaurants, shops and schools and is ideally placed for those commuting to Leeds and York and the regions beyond. Sherburn has two primary schools, Hungate and Athelstan and a secondary school, Sherburn High School.
Direction
Leave Tadcaster turning left at the traffic lights going past John Smiths Brewery and sign posted Sherburn In Elmet. Go through Towton and Barkston Ash. At the roundabout turn left then at the second roundabout head right into Sherburn In Elmet. Turn left at the mini roundabout into Moorland Road, then turn left onto Saxon Way follow the road round and the property can be identified by the Hunters For Sale board.
Acommodation
entrance hall
Recently fitted front door. Tiled floor. Staircase to first floor. Doors to WC, Kitchen/Diner and Lounge. External door with stained glass.
Lounge
5.05m (16' 7") X 3.63m (11' 11")
Log burning stove with tiled hearth. Engineered wood flooring. Bay window to the front aspect. Radiator.
Kitchen dining room
7.65m (25' 1") x 4.14m (13' 7")
Fitted base and wall units. Work surfaces. Stainless steel sink unit with mixer tap. Integrated Electric oven, microwave, Fridge freezer and dishwasher. Gas hob with extractor fan. Double patio sliding doors. Laminate flooring. Tilled walls. Two windows to the rear aspect.
Utility room
2.01m (6' 7")x 1.75m (5' 9")
Door to the side. Sink unit with mixer tap. Tiled part walls. Extractor fan. Space for washing machine and dryer.
Downstairs WC
Pedestal wash hand basin. Tiled flooring. Window to the front aspect. Radiator.
First floor landing
Doors to bedrooms and house bathroom. Access to part boarded, loft space via a pull down ladder . Radiator.
Master bedroom
3.68m (12' 1") x 3.63m (11' 11")
Fitted wardrobes. Window to the front aspect. Doors to en-suite. Radiator
ensuite
Heated towel rail.Tiled flooring.Tiled walls. Pedestal hand wash basin. Walk in shower. Shaver point. Extractor fan. Window to the side aspect.
Bedroom two
3.81m (12' 6") x 3.40m (11' 2")
Fitted wardrobes. Window to the front aspect. Radiator.
Bedroom three
3.40m (11' 2") x 2.92m (9' 7")
Window to the rear aspect with country views. Radiator
bedroom four
2.79m (9' 2") x 2.31m (7' 7")
Window to the rear aspect with countryside views. Radiator.
House bathroom
Panelled bath with shower over. Built in style cupboard. Low level WC. Pedestal wash hand basin. Heated towel rail. Tilled floor and walls. Shaver point. Extractor fan. Window to the side aspect.
Detached garage
5.36m (17' 7") x 2.79m (9' 2")
Pitched garage with further storage above. With power and light. Up and over door.
Front garden
Paved pathway. Flower tree and shrub boarders. Iron fenced boarders. Tarmac driveway for off street parking.
Rear garden
Fence boarders with mature shrubs and trees, Ornamental pond, Decked area and patio to the side with gate access.
Property Location
Similar Properties
Detached house For Sale Leeds Detached house For Sale LS25 Leeds new homes for sale LS25 new homes for sale Flats for sale Leeds Flats To Rent Leeds Flats for sale LS25 Flats to Rent LS25 Leeds estate agents LS25 estate agents



.png)











