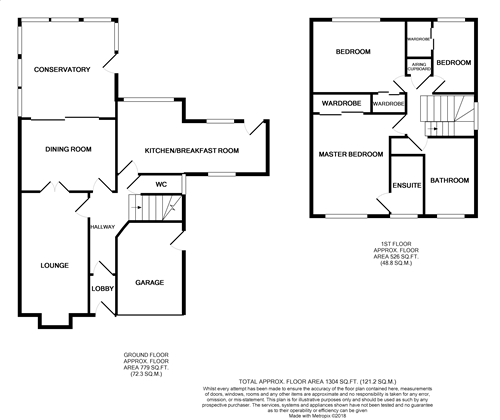3 Bedrooms Detached house for sale in Saxton Court, Garforth, Leeds LS25 | £ 310,000
Overview
| Price: | £ 310,000 |
|---|---|
| Contract type: | For Sale |
| Type: | Detached house |
| County: | West Yorkshire |
| Town: | Leeds |
| Postcode: | LS25 |
| Address: | Saxton Court, Garforth, Leeds LS25 |
| Bathrooms: | 2 |
| Bedrooms: | 3 |
Property Description
Yopa are proud to offer to the open market this magnificent extended three bedroom detached family home tucked away in a peaceful cul-de-sac location in the village of Garforth.
Boasting wonderful gardens an early viewing on this modern and stylish property is strongly recommended to avoid disappointment.
The accommodation briefly comprises of reception hall, cloaks/w.C, living room having a central feature fire, glazed doors leading to the separate dining room. A fitted Breakfast Kitchen with built in appliances. The landing on the first floor leads to a spacious master bedroom with fitted wardrobes and access into a modern fitted en-suite shower room. Bedroom two and three also having fitted wardrobes, complimented by a contemporary house bathroom comprising a three piece white suite.
The property further benefits from a gas central heating system, double glazed windows and doors throughout and a low maintenance, open plan garden area to the front with a tarmac drive way providing off street parking for three/four cars. A gate to the side of the property leads to the rear garden which enjoy a great degree of privacy being predominantly laid to lawn a wonderful seating area, ideal for outside entertaining. Integral garage.
To view this magnificent property don’t delay and call Details
Entrance lobby 5.2 x 3.6 Entrance door into entrance lobby, central heating radiator, solid wood flooring, door through to
Entrance hallway 10.10 x 6.6 Solid wood floor, central heating radiator, doors leading to Lounge, Dining Room, Kitchen, Cloaks and stairs to the first floor.
Lounge 17.3 x 9.1 Having feature gas wall mounted fire, central heating radiator, T.V point, solid wood floor, double glazed bay window to the front elevation, double doors through to
Dining Room 12.4 x 9.5 Having solid wood floor, central heating radiator, sliding patio doors lead to
Conservatory 12.7 x 9.6 Having solid wood floor, central heating radiator, PVCu double glazed windows and door over looking the rear garden.
Kitchen 19.2 x 9.5 reducing to 6.9 Having ample range of wall and base fitted units, worktops, stainless sink and drainer with mixer tap, built in oven with microwave convection oven over, five ring gas hob with stainless steel extractor, integral dishwasher and fridge freezer, additional plumbing under the ample worksurface, tiled splash back, central heating radiator, three double glazed windows, and rear entrance door.
Cloaks/w.C 5.7 x 2.7 Having low flush w.C, vanity wash hand basin with tiled splashback, central heating radiator, double glazed window, solid wood floor.
Turn style staircase to the first floor.
Landing 10.0 x9.7 with doors leading to bedrooms one, two, three and main house bathroom, airing cupboard, large double glazed gable window.
Master Bedroom 11.7 x 12.2 Having fitted mirrored wardobes, central heating radiator, double glazed window positioned to the front elevation, door leading to
En-suite shower room 5.8 x 7.4 Having independent shower cubicle with electric shower, built in vanity wash hand basin, low flush w.C, shaver point, tiled walls and floor and central heating towel rail, double glazed window to the front.
Bedroom Two 12.1 x 9.7 Having fitted mirrored wardrobes, and further fitted furniture, over head lighting above the bed, central heating radiator, double glazed window to the rear.
Bedroom Three 10.5 x 7.2 Having fitted mirrored wardrobes, central heating radiator, double glazed window positioned to the rear.
Bathroom 9.3 x 7.4 reducing to 6.7 Having a P shaped bath with electric shower over and glass screen, vanity wash hand basin, low flush w.C, fully tiled walls, central heating towel rail, double glazed window to the front elevation.
Outside
Integral garage with up and over door with power and light with a small mezzanine storage area, neat lawned gardens to the front, additional parking with room for three/four cars, side gate leads to ample hard standing with side access door to the garage, outside water tap, pathway leads to the rear garden.
Rear been mainly lawned with neat flower borders, laid patio area ideal for outside entertaining, gravelled area, second outside water tap.
Property Location
Similar Properties
Detached house For Sale Leeds Detached house For Sale LS25 Leeds new homes for sale LS25 new homes for sale Flats for sale Leeds Flats To Rent Leeds Flats for sale LS25 Flats to Rent LS25 Leeds estate agents LS25 estate agents



.png)











