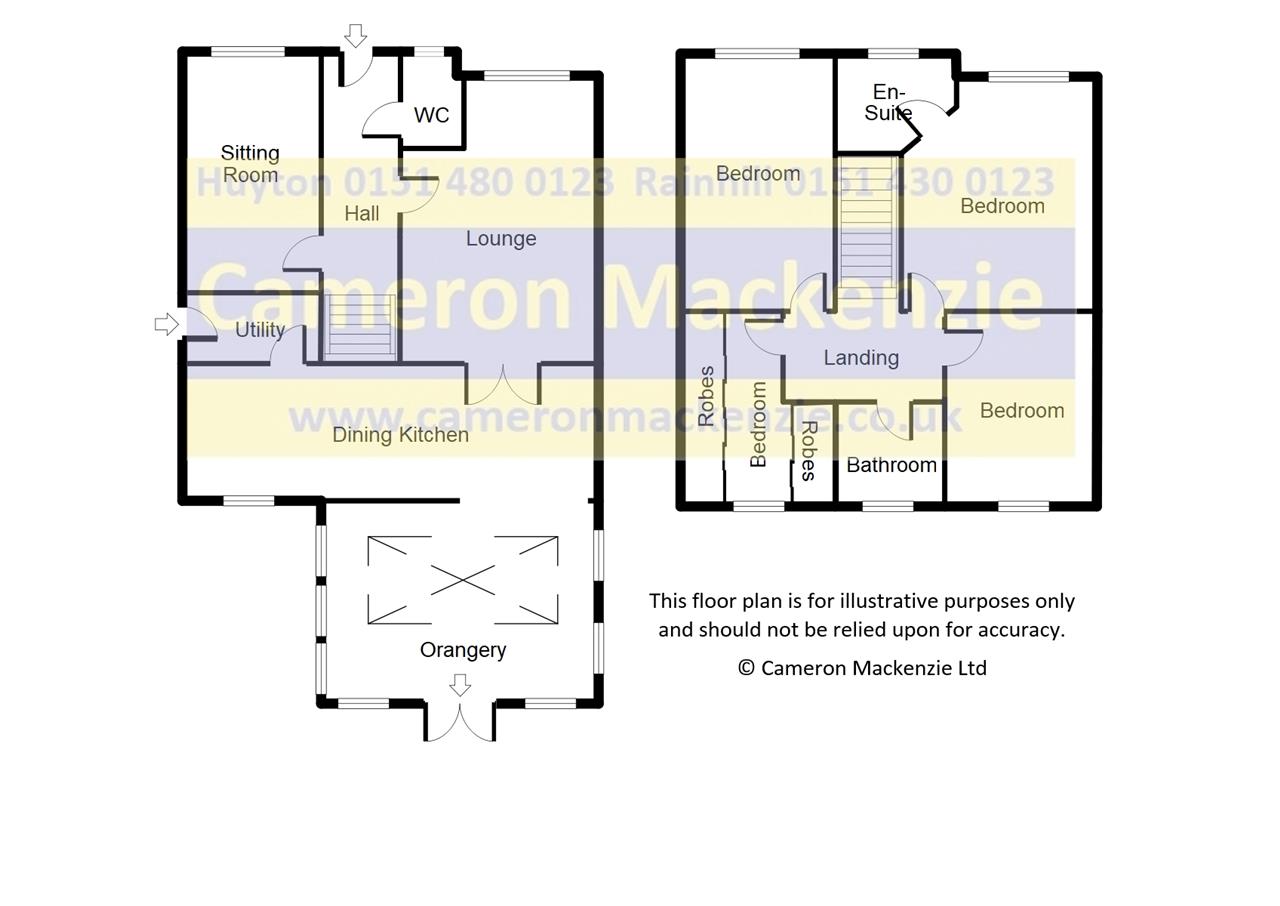4 Bedrooms Detached house for sale in Sevenoak Grove, Tarbock Green, Prescot L35 | £ 325,000
Overview
| Price: | £ 325,000 |
|---|---|
| Contract type: | For Sale |
| Type: | Detached house |
| County: | Merseyside |
| Town: | Prescot |
| Postcode: | L35 |
| Address: | Sevenoak Grove, Tarbock Green, Prescot L35 |
| Bathrooms: | 2 |
| Bedrooms: | 4 |
Property Description
Cameron Mackenzie are delighted to offer for sale this beautifully presented detached property situated on a small development ideal for the motorway network. The accommodation briefly comprises of entrance hall, ground floor WC, lounge, sitting room, modern fitted dining kitchen, utility room, orangery, four bedrooms, master bedroom with en-suite shower room, family bathroom. Outside there is off road parking to the front and enclosed low maintenance garden to the rear. The property benefits from a gas central heating system, double glazing and air conditioning and viewing is strongly advised.
Entrance Hall
With laminate flooring and stairs to first floor.
Cloakroom (1.97m (6' 6") x 1.02m (3' 4"))
Comprising of a low level WC, wall mounted vanity wash hand basin, part tiled walls, laminate flooring, heated chrome towel radiator, window to the front elevation.
Sitting Room (4.71m (15' 5") x 2.72m (8' 11"))
With built in cupboard housing gas central heating boiler, laminate flooring and window to the front elevation.
Lounge (5.33m (17' 6") x 3.88m (12' 9"))
With laminate flooring, built in cupboard, spot lighting and double doors through to:-
Dining Kitchen (8.14m (26' 8") x 2.65m (8' 8"))
Equipped with a matching range of base and wall units, granite working surfaces and upstands, inset 1.5 bowl sink, built in double oven, five burner gas hob with extractor hood over, integrated microwave and dishwasher, space and plumbing for American style fridge freezer, tiled floor, spot lighting, air conditioning unit, window to rear, open through to orangery.
Utility Room (2.92m (9' 7") x 1.03m (3' 5"))
With built in cupboard, plumbing for washing machine, space for dryer, tiled floor, barn door to the side elevation.
Orangery (5.42m (17' 9") x 3.38m (11' 1"))
With laminate flooring, spot lighting and French doors onto rear garden.
Landing
With spot lighting.
Bedroom 1 (5.32m (17' 5") x 3.95m (13' 0"))
With spot lighting, air conditioning unit and window to the front elevation.
En-Suite (2.62m (8' 7") x 1.92m (6' 4"))
Comprising of a three piece suite including shower cubicle with rainwater fitment, wall hung vanity was hand basin, low level WC, tiled walls and floor, heated chrome towel radiator, window to the front elevation.
Bedroom 2 (4.86m (15' 11") x 2.98m (9' 9"))
With access to boarded loft via pull down ladder, window to the front elevation.
Bedroom 3 (2.94m (9' 8") x 2.73m (8' 11"))
With window to the rear elevation.
Bedroom 4 (2.72m (8' 11") x 1.72m (5' 8"))
To face of fitted wardrobes to two walls, laminate flooring, window to the rear elevation.
Bathroom (2.11m (6' 11") x 1.69m (5' 7"))
Comprising of a three piece suite including tiled bath with central mixer tap, wall hung vanity wash hand basin, low level WC, tiled walls and floor, heated chrome towel radiator, spot lighting, window to the rear elevation.
Front
With pressed concrete driveway providing off road parking.
Rear
Enclosed, low maintenance garden with raised beds.
Property Location
Similar Properties
Detached house For Sale Prescot Detached house For Sale L35 Prescot new homes for sale L35 new homes for sale Flats for sale Prescot Flats To Rent Prescot Flats for sale L35 Flats to Rent L35 Prescot estate agents L35 estate agents



.png)











