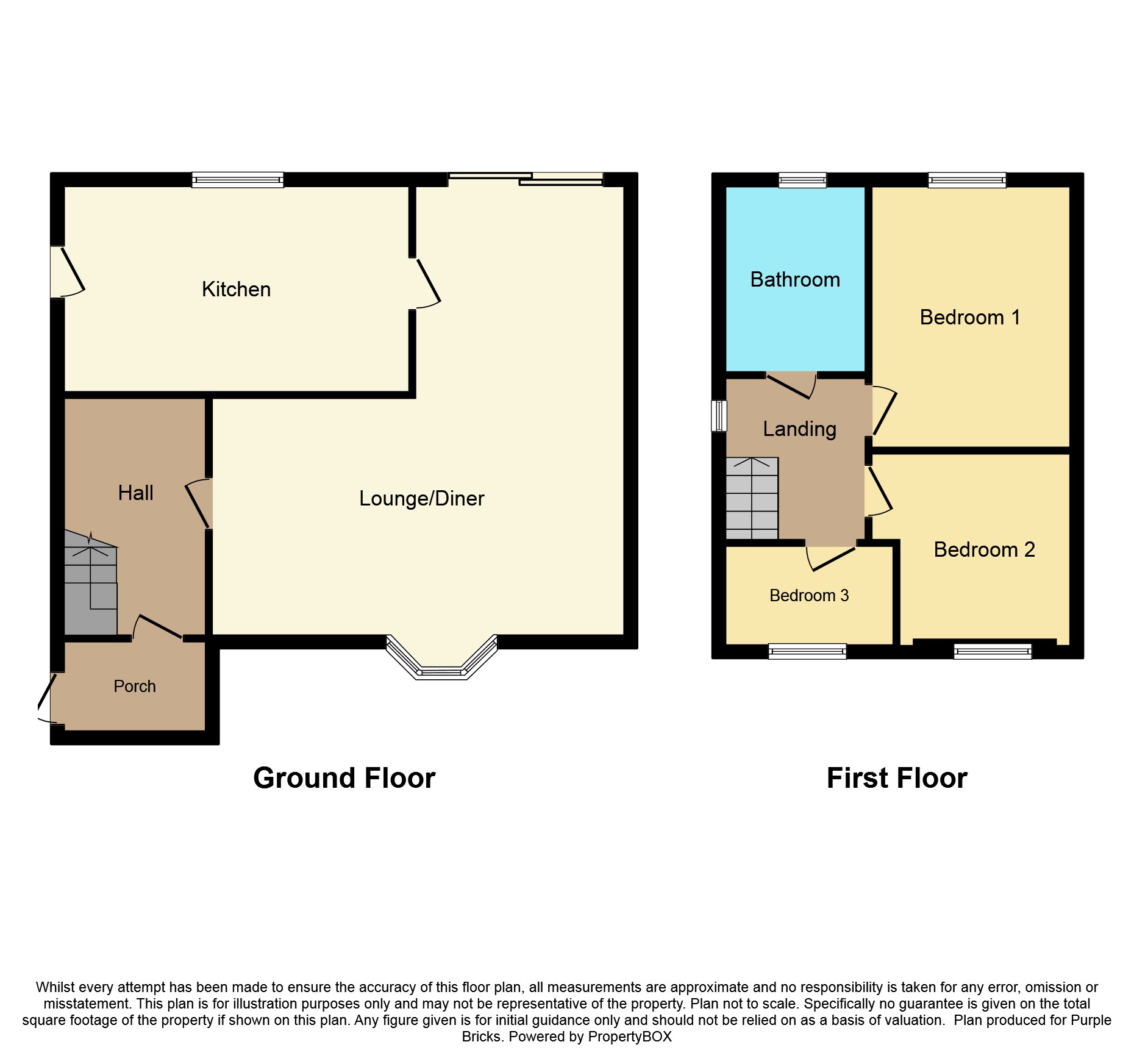3 Bedrooms Detached house for sale in Sheaf Place, Worksop S81 | £ 180,000
Overview
| Price: | £ 180,000 |
|---|---|
| Contract type: | For Sale |
| Type: | Detached house |
| County: | Nottinghamshire |
| Town: | Worksop |
| Postcode: | S81 |
| Address: | Sheaf Place, Worksop S81 |
| Bathrooms: | 1 |
| Bedrooms: | 3 |
Property Description
*** beautifully presented three bedroomed detached house ***
*** ideal for first time buyer or family ***
*** conveniently situated for worksop town centre, local shops, schools and public transport facilities ***
This property is set in a good sized plot having driveway providing off road parking which leads to a detached garage.
The property briefly comprises of covered entrance porch, spacious entrance hallway, lounge diner and kitchen with a comprehensive range of wall and base units. To the first floor are three bedrooms, the master bedroom having fitted wardrobes and family bathroom.
To the front of the property is a driveway and lawned area of garden and to the rear is a patio area ideal for entertaining and a lawned area of garden.
There is the detached garage to the side of the property.
Call now to view
Porch
Useful entrance porch, ideal for coats and shoes.
Entrance Hallway
Spacious entrance hallway having stairs rising to the first floor landing. Understairs storage cupboard. Double doors leading into the porch and having central heating radiator.
Lounge/Dining Room
24'1 max x 8'4 min
This l-shaped room is spacious and the focal point of the room is the fireplace. There are patio doors looking onto the rear garden. Bay window overlooking the front. Coving to the ceiling. Central heating radiator.
Kitchen
9'7 x 8'7
With a comprehensive range of wall and base units with work surfaces over. There is a one and a half bowl sink unit with mixer tap and window overlooking the rear. There is a side door giving access to the driveway. There is a built in oven, gas hob and extractor over. Built in dish washer. There is under lighting to the wall units. Boiler.
First Floor Landing
With window to the side. Access to the loft space and airing cupboard.
Master Bedroom
12'2 x 10'7
With window overlooking the rear. Coving to the ceiling and having built in wardrobes. Central heating radiator.
Bedroom Two
12'3 x 11'3
With coving to the ceiling. Window overlooking the front and central heating radiator.
Bedroom Three
8'7 x 8'6
With window overlooking the front and central heating radiator.
Family Bathroom
Fitted with a three piece suite to include panelled bath with shower over, pedestal wash hand basin and low flush WC. Window overlooking the rear. Central heating radiator. Tiled walls.
Outside
To the front of the property is a driveway and lawned area of garden and to the rear is a patio area ideal for entertaining and a lawned area of garden.
There is the detached garage to the side of the property.
Property Location
Similar Properties
Detached house For Sale Worksop Detached house For Sale S81 Worksop new homes for sale S81 new homes for sale Flats for sale Worksop Flats To Rent Worksop Flats for sale S81 Flats to Rent S81 Worksop estate agents S81 estate agents



.png)











