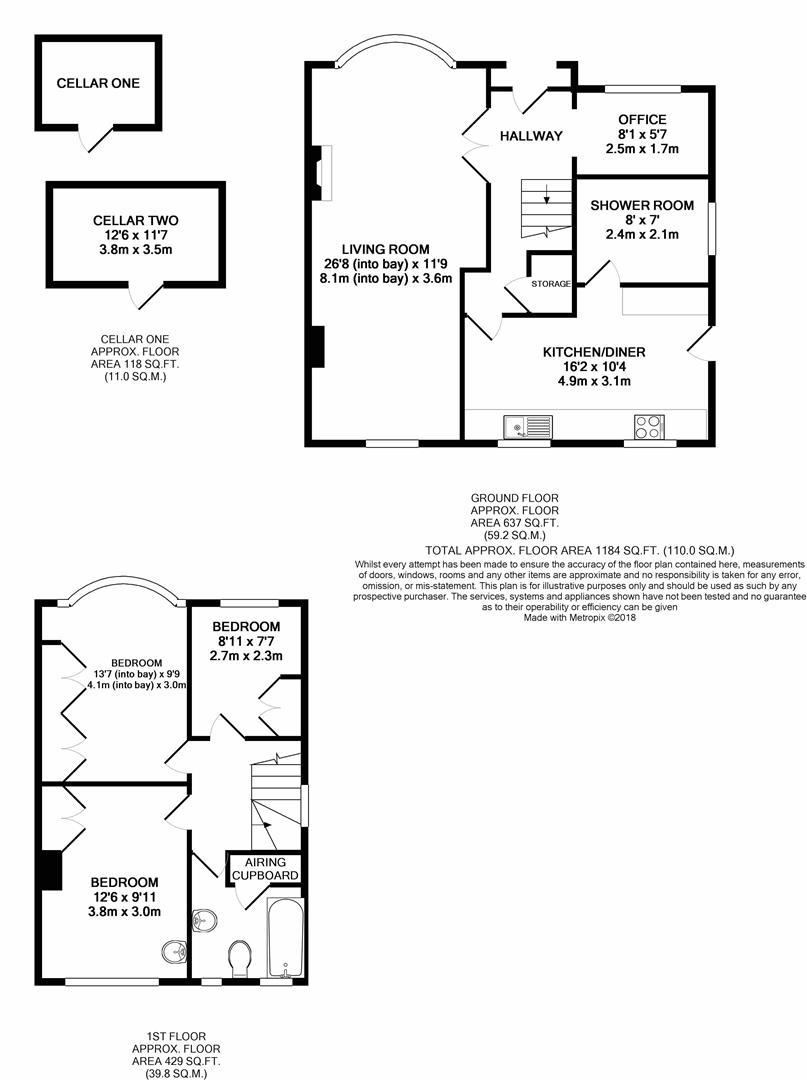3 Bedrooms Detached house for sale in Sheridan Avenue, Emmer Green, Caversham RG4 | £ 475,000
Overview
| Price: | £ 475,000 |
|---|---|
| Contract type: | For Sale |
| Type: | Detached house |
| County: | Berkshire |
| Town: | Reading |
| Postcode: | RG4 |
| Address: | Sheridan Avenue, Emmer Green, Caversham RG4 |
| Bathrooms: | 2 |
| Bedrooms: | 3 |
Property Description
Set within the sought after area of Caversham is this spacious detached house that has been extended to the side. The property boasts three bedrooms and a bathroom on the first floor. On the ground floor there is 27' living room, great sized kitchen / diner, office and a stylish shower room. Externally there is a good sized garden perfect for summer entertaining. To the front there is a driveway and carport. The property does have the potential to extend (stp) and is offered with no onward chain. To appreciate the space on offer call now to view.
Hallway
A good sized hallway with under stairs storage cupboard, archway to office, stairs to the first floor and doors to:
Living Room (8.13m x 3.58m (26'8 x 11'9))
A great sized room perfect for entertaining with a large double glazed bay window to the front allowing plenty of natural light. Double glazed window overlooking the rear garden, carpeted, radiator and gas fire place.
Office (2.46m x 1.70m (8'1 x 5'7))
Carpeted and double glazed window to the front.
Kitchen / Diner (4.93m x 3.15m (16'2 x 10'4))
A great sized room with ample wall and base units. Roll top work surfaces with inset sink and drainer, four ring hob, oven and space for the fridge freezer and washing machine. Tiled floor, part tiled walls, two double glazed windows overlooking the rear garden. Door to the garden and door to the shower room.
Shower (2.44m x 2.13m (8' x 7'))
A modern and stylish shower room with a corner shower, chrome fittings, low level WC, wash hand basin, chrome heated towel rail. Tiled floor, tiled walls, frosted double glazed window and ceiling spot lights.
Landing
Carpeted, loft access, double glazed window to the side and doors to:
Bedroom One (4.14m x 2.97m (13'7 x 9'9))
A light and airy room with a double glazed bay window to the front, carpeted, radiator and ample fitted wardrobes.
Bedroom Two (3.81m x 3.02m (12'6 x 9'11))
Offering views over the attractive rear garden is this spacious room, carpeted, fitted wardrobes, radiator and corner sink.
Bedroom Three (2.72m x 2.31m (8'11 x 7'7))
With views to the front is this bright room, carpeted, fitted wardrobe and radiator.
Bathroom
Comprising of a paneled bath, low level WC, wash hand basin, radiator and two double glazed windows to the rear. Tiled walls and cupboard housing hot water cylinder.
Garden
A great sized garden that has a raised patio area with attractive rockery and shrub boarders. To the rear there is an area laid to lawn with space for a garden shed. There are doors to both cellars, side access and steps that lead the carport at the front.
Cellar One (2.18 x 2.86 (7'1" x 9'4"))
Access from the garden with restricted height housing the water softener
Cellar Two (3.81m x 3.53m (12'6 x 11'7))
Accessed from the garden with restricted height housing the boiler.
Front Garden
An attractive front garden with ample shrubs and fir trees. Driveway that leads to the carport.
Property Location
Similar Properties
Detached house For Sale Reading Detached house For Sale RG4 Reading new homes for sale RG4 new homes for sale Flats for sale Reading Flats To Rent Reading Flats for sale RG4 Flats to Rent RG4 Reading estate agents RG4 estate agents



.png)











