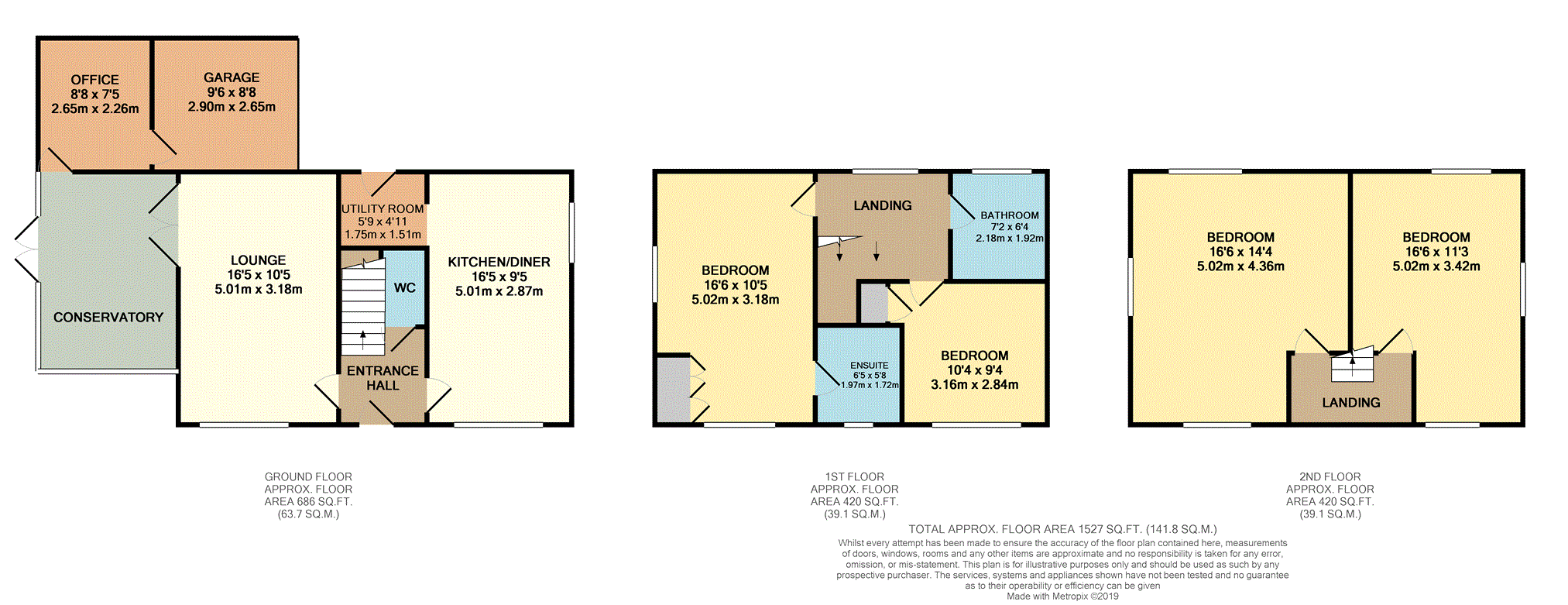4 Bedrooms Detached house for sale in Slade Close, Leicester LE3 | £ 275,000
Overview
| Price: | £ 275,000 |
|---|---|
| Contract type: | For Sale |
| Type: | Detached house |
| County: | Leicestershire |
| Town: | Leicester |
| Postcode: | LE3 |
| Address: | Slade Close, Leicester LE3 |
| Bathrooms: | 1 |
| Bedrooms: | 4 |
Property Description
This stunning four bedroom detached family home is a must view for anyone looking to buy a home with lots of space and that is ready to move straight into. It has been extremely well looked after by the current owners, along with thoughtful additions over the years. To the ground floor there is a spacious living room which leads into a large conservatory overlooking the garden, a modern kitchen/diner, useful utility room, half converted garage with office space and a downstairs WC. The other two floors have four excellent sized bedrooms, with the master having its own en-suite and a further bathroom to service the other rooms. There is off road parking for a couple of vehicles and the home stands proud overlooking a local enclosed green. This is one property not to be missed and viewing is essential. Click on the brochure to book a viewing instantly.
Ground Floor
On entering the property you are greeted by a spacious entrance hall with enough room to store coats and shoes. This hall gives access to the downstairs cloakroom, lounge, kitchen/diner and stairs leading to the first floor. The downstairs cloakroom comprises of a toilet, hand basin and radiator and is a welcomed addition for a property of this size. The lounge runs the whole length of the property with a window that overlooks the local green and double doors that lead into the conservatory. The large conservatory is a room that can be used all year round and is one the current owners use majority of the time. It over looks the rear garden with double doors that open out and the room is finished with quality flooring and a electric fire. From the conservatory you can also access the office space which is a room that has been converted from the garage. A stud wall has been put half way between the space to create both this room but also enough room for a useful storage area. The office has quality flooring laid along with a electric heater and further power points. To the opposite side of the property is the light and airy kitchen/diner, due to having two windows to the side aspect and one overlooking the green. The kitchen area has a range of modern base and wall units with plenty of worktop space including the usual kitchen sink. There is a gas hob, electric oven, integral dishwasher and space for a fridge. There are part tiled walls to the kitchen area and a laminate flooring laid throughout the whole room. To finish off the ground floor there is a utility room which has space for a freezer and washing machine with a work service. There is also a rear door that leads out to the off road parking to the rear.
First Floor
The first floor holds both the master bedroom and the fourth bedroom, along with the bathroom. Just like the lounge the master bedroom runs the whole width of the property and has a window to both front and side aspects. There is also built in wardrobes and access to its own en-suite. This en-suite comprises of a walk in shower cubicle, toilet, hand basin, porthole window to front and radiator. The fourth bedroom sits to the front of the property and is a double room and has a window to the front aspect and the airing cupboard. The family bathroom sits at the rear and comprises of a bath with mains shower over, hand basin, toilet, part tiled walls and window to rear aspect.
Second Floor
To the second floor there is a spacious landing that was once used as a office area due to the size. This leads to the remaining two bedrooms. These bedrooms are both large double rooms with plenty of room for double beds and wardrobe space.
Outside
To the rear of the property there is a well presented garden which comprises of a patio area that then leads on to both a raised decking area and shaped lawn. There are various flower beds with various bushes and trees planted and a shallow pond to the rear. There is access to the front of the property via a side gate entrance.
There is also access to off road parking which is large enough for two vehicles. The driveway leads to the converted garage which could be easily converted back to a full size or just left as storage. There is a up and over door to the front of this garage.
Property Location
Similar Properties
Detached house For Sale Leicester Detached house For Sale LE3 Leicester new homes for sale LE3 new homes for sale Flats for sale Leicester Flats To Rent Leicester Flats for sale LE3 Flats to Rent LE3 Leicester estate agents LE3 estate agents



.png)











