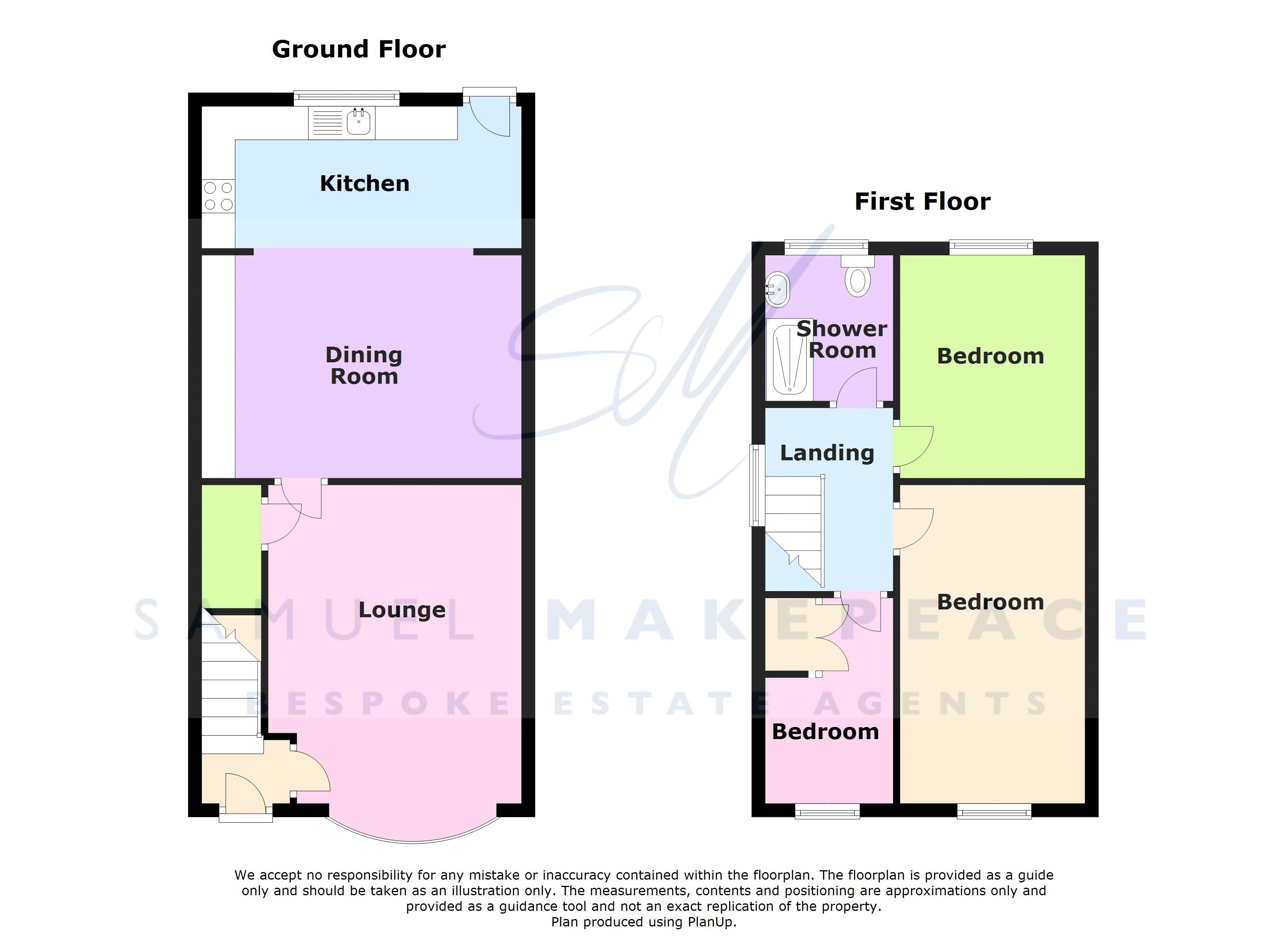3 Bedrooms Detached house for sale in Sloane Way, Fenpark, Stoke-On-Trent ST4 | £ 164,950
Overview
| Price: | £ 164,950 |
|---|---|
| Contract type: | For Sale |
| Type: | Detached house |
| County: | Staffordshire |
| Town: | Stoke-on-Trent |
| Postcode: | ST4 |
| Address: | Sloane Way, Fenpark, Stoke-On-Trent ST4 |
| Bathrooms: | 1 |
| Bedrooms: | 3 |
Property Description
Going, going, going......... You had better move fast before its gone! A house like this will not hang around for long, so I will make this quick! If you are looking for a three bed detached home for a small or expanding family, then you need to look no further! This stunning home situated on sloane way in fenton has a great deal to offer. The ground floor boasts an immaculate large lounge and a beautiful modern fitted kitchen/diner, I know what you are thinking, wow! And it just keeps getting better and better! To the first floor you will find three good size bedrooms and a shower room. But what about parking i hear you say! Well, the wide driveway will more than take care of that! Which just leaves us with the gorgeous rear garden, the paved walkway, decking area and green lawn really are the icing on this cake and the lovely scenery is the cherry on top. So, don't delay and call us now to arrange your viewing before it is too late!
Interior
Ground Floor
Entrance Hall
A double glazed door to the front aspect. Features laminate wood flooring and a radiator.
Lounge (15' 7'' x 11' 7'' (4.74m x 3.53m))
A double glazed bow window with fitted blinds to the front aspect. Features an electric fire with fire place, under stairs cupboard, TV and telephone point and a radiator.
Open Plan Kitchen/Diner (17' 2'' x 14' 8'' (5.23m x 4.46m))
Double glazed windows to the rear and side with a single glazed wood door to the rear aspect. Features a fitted kitchen with wall and base units, work surfaces, stain less steel sink with side drainer, electric oven and gas hob with cooker hood, built in microwave, central heating boiler, laminate wood flooring, TV point and radiators x2.
First Floor
Landing (7' 10'' x 6' 2'' (2.40m x 1.87m))
A double glazed window to the side aspect and loft access.
Bedroom One (14' 1'' x 8' 3'' (4.30m x 2.51m))
A double glazed window with fitted blinds to the front aspect. Features a range of fitted furniture and a radiator.
Bedroom Two (10' 2'' x 8' 4'' (3.11m x 2.54m))
A double glazed window to the rear aspect. TV point and a radiator.
Bedroom Three (9' 10'' x 6' 2'' (3.00m x 1.88m))
A double glazed window with fitted blinds to the front aspect. Features a fitted wardrobe and a radiator.
Shower Room (6' 1'' x 6' 1'' (1.86m x 1.86m))
A double glazed window to the rear aspect. Features a double shower cubicle, low level WC, Vanity unit and laminate wood flooring.
Exterior
Front Garden
A paved driveway for numerous vehicles with a laid to lawn and decorative flower borders.
Rear Garden
Gated access to a continuation of the front driveway which leads to a paved walkway with raised decking, a laid to lawn and shrub beds.
Property Location
Similar Properties
Detached house For Sale Stoke-on-Trent Detached house For Sale ST4 Stoke-on-Trent new homes for sale ST4 new homes for sale Flats for sale Stoke-on-Trent Flats To Rent Stoke-on-Trent Flats for sale ST4 Flats to Rent ST4 Stoke-on-Trent estate agents ST4 estate agents



.png)











