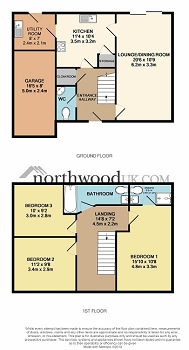3 Bedrooms Detached house for sale in St Andrews Road, Macclesfield SK11 | £ 255,000
Overview
| Price: | £ 255,000 |
|---|---|
| Contract type: | For Sale |
| Type: | Detached house |
| County: | Cheshire |
| Town: | Macclesfield |
| Postcode: | SK11 |
| Address: | St Andrews Road, Macclesfield SK11 |
| Bathrooms: | 0 |
| Bedrooms: | 3 |
Property Description
A detached family home with three large bedrooms located within a central Macclesfield location close to popular schools with gas central heating, uPVC framed double glazing along with a new kitchen, bathroom and en-suite shower room. Featuring an entrance hallway with cloakroom cupboard and ground floor WC, lounge/dining room measuring 20ft in length with patio slide and tilt doors to garden, kitchen with brand new units oven and hob, utility room. To the first floor is a spacious landing area, three double bedrooms including en-suite to master bedroom and modern family bathroom. Outside is a driveway to garage and an enclosed rear garden which gives a blank canvass for any prospective buyers to do a garden of their own choice. The property offers spacious modern accommodation throughout and a convenient location on a no through road close to the town centre. No onward vendor chain.
Entrance Hallway 8'1" x 7'3" (2.46m x 2.20m)
Staircase to the first floor, Cloakroom storage cupboard, uPVC front door.
Lounge/Dining Room 20'6" x 10'9" (6.24m x 3.27m)
uPVC framed double glazed front window and slide and tilt patio doors to the rear garden, living flame coal effect gas fire, two radiators.
Kitchen 11'4" x 10'4" (3.45m x 3.14m)
Brand new fitted kitchen, single drainer stainless steel sink unit, modern fitted cupboards below, matching range fitted cupboards and drawers, worktops, bevelled edge wall tiles, built in oven, four ring gas hob, extractor hood, views from the double glazed kitchen window towards Macclesfield forest.
Ground Floor WC
Modern low suite WC, corner wash hand basin.
Utility Room 8'0" x 7'0" (2.43m x 2.13m)
Wall mounted Vaillent boiler, uPVC framed double glazed door and window to rear, single drainer sink with base cupboard.
Landing 14'8" x 7'2" (4.47m x 2.18m)
Spacious landing area, uPVC framed double glazed window.
Master Bedroom 15'10" x 10'8" (4.82m x 3.25m)
uPVC framed double glazed window, radiator.
En-suite Shower Room 8'5" x 4'0" (2.56m x 1.21m)
Shower cubical, tiled walls, low suite WC, pedestal wash basin, uPVC framed double glazed window, radiator.
Bedroom Two 11'2" x 9'8" (3.40m x 2.94m)
uPVC framed double glazed window, radiator.
Bedroom Three 10'0" x 9'2" (3.04m x 2.79m)
uPVC framed double glazed window offering far reaching views over towards Macclesfield forest, radiator.
Family Bathroom
Modern suite includes a panelled bath, low suite WC, pedestal wash hand basin, tiled walls, uPVC framed double glazed window, radiator.
Outside
Walled front gardens, flagged driveway to garage, side pathway to rear. The rear garden offers a blank canvass to produce a garden of your own choice and design.
Garage 16'5" x 8'0" (5.00m x 2.43m)
Single attached garage with up and over door.
Property Location
Similar Properties
Detached house For Sale Macclesfield Detached house For Sale SK11 Macclesfield new homes for sale SK11 new homes for sale Flats for sale Macclesfield Flats To Rent Macclesfield Flats for sale SK11 Flats to Rent SK11 Macclesfield estate agents SK11 estate agents



.png)


