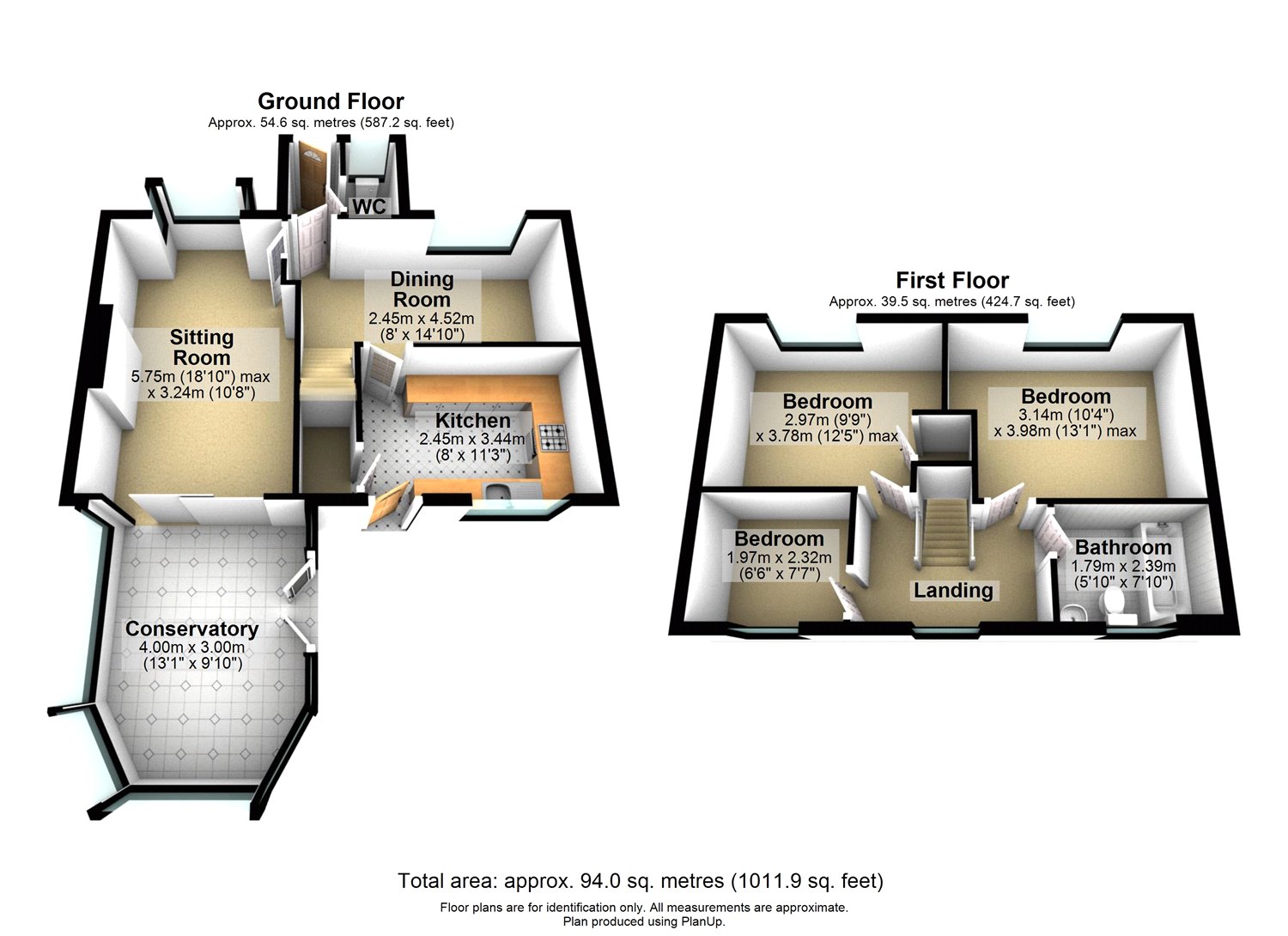3 Bedrooms Detached house for sale in St. Marys Park Green, Leeds, West Yorkshire LS12 | £ 245,000
Overview
| Price: | £ 245,000 |
|---|---|
| Contract type: | For Sale |
| Type: | Detached house |
| County: | West Yorkshire |
| Town: | Leeds |
| Postcode: | LS12 |
| Address: | St. Marys Park Green, Leeds, West Yorkshire LS12 |
| Bathrooms: | 1 |
| Bedrooms: | 3 |
Property Description
Whitegates are delighted to offer this beautifully presented and modern three bedroom detached family home; situated in this ever popular modern development, the property occupies an envious plot in an elevated position, private and with long distance views out to the front of the home. Offering generous living accommodation with downstairs w.C. And three reception rooms including a great conservatory, two double bedrooms and a single and lots of outside space with a generous garden and garage with off street parking to the rear of the home. This property is ideally located for access to Leeds City Centre, the Ring Road and Motorway Networks. Armley Park, Gotts Park Golf Course and Kirkstall retail and leisure parks are also just a short drive away. Viewing is highly recommended.
Ground Floor
Entrance Hall
Enter into property through high security composite front entrance door into the entrance hall with doors leading into the downstairs w.C. And through into the dining room.
W.C
With low level w.C. And pedestal wash hand basin; there is tiled splashback, gas central heating radiator and frosted double glazed window. With laminate wood flooring.
Lounge (18' 10" x 10' 8" (5.75m x 3.24m))
Good sized lounge, carpeted with coved ceiling, gas fire and feature fireplace television point. There are two tall modern gas central heating radiators, double glazed bay window to the front aspect of the property and sliding patio doors leading into the conservatory.
Dining Room (8' 0" x 14' 10" (2.45m x 4.52m))
Great sized dining room with coved ceiling, gas central heating radiator and double glazed window to the front aspect. The dining room has laminate wood flooring and the staircase leading up to the first floor.
Kitchen (8' 0" x 11' 3" (2.45m x 3.44m))
Bright modern kitchen fitted with both base and wall units, built in oven hob and hood and single drainer sink unit with mixer tap over. There is plumbing for automatic washing machine and integrated Siemens dishwasher; walls are part tiled and has laminate wood flooring. There is gas central heating radiator, door leading to under stairs storage cupboard which houses the boiler, double glazed window to the rear and a high security composite door leading out onto the rear also.
Conservatory (13' 1" x 9' 10" (4m x 3m))
A great size, fully double glazed with tiled flooring.
First Floor
Landing
Carpeted landing with doors leading to all three bedrooms and the family bathroom.
Bedroom One (10' 4" x 13' 1" (3.14m x 3.98m))
Good sized double bedroom with laminate wood flooring, gas central heating radiator and double glazed window overlooking the front aspect of the property. Also with television point.
Bedroom Two (9' 9" x 12' 5" (2.97m x 3.78m))
Second good sized double bedroom, carpeted with television point and built in cupboard also. There is gas central heating radiator and double glazed window overlooking the front aspect.
Bedroom Three (6' 6" x 7' 7" (1.97m x 2.32m))
Single bedroom, carpeted with double glazed window overlooking the rear aspect and gas central heating radiator also.
Bathroom (5' 10" x 7' 10" (1.79m x 2.39m))
Fitted with 3 piece suite comprising of low level w.C., pedestal wash hand basin and panelled bath with shower over. Bathroom is fully tiled with spotlighting, heated towel rail and frosted double glazed window.
Exterior
With an attractive exterior, to the front of this property is a lawned garden with paved walkway leading up to the front entrance door. Gated access leads into the generous lawned rear garden, private and enclosed with security lighting and hedge and brick boundaries. Gated access also leads to hardstanding driveway with security lighting providing off street parking and garage to the rear of the property. To the side of the home outside the boundary wall is a strip of grass, owned by this property, making an ideal please for additional parking if needed.
Garage
Detached brick built garage with power and light up and electric roller door.
Property Location
Similar Properties
Detached house For Sale Leeds Detached house For Sale LS12 Leeds new homes for sale LS12 new homes for sale Flats for sale Leeds Flats To Rent Leeds Flats for sale LS12 Flats to Rent LS12 Leeds estate agents LS12 estate agents



.png)











