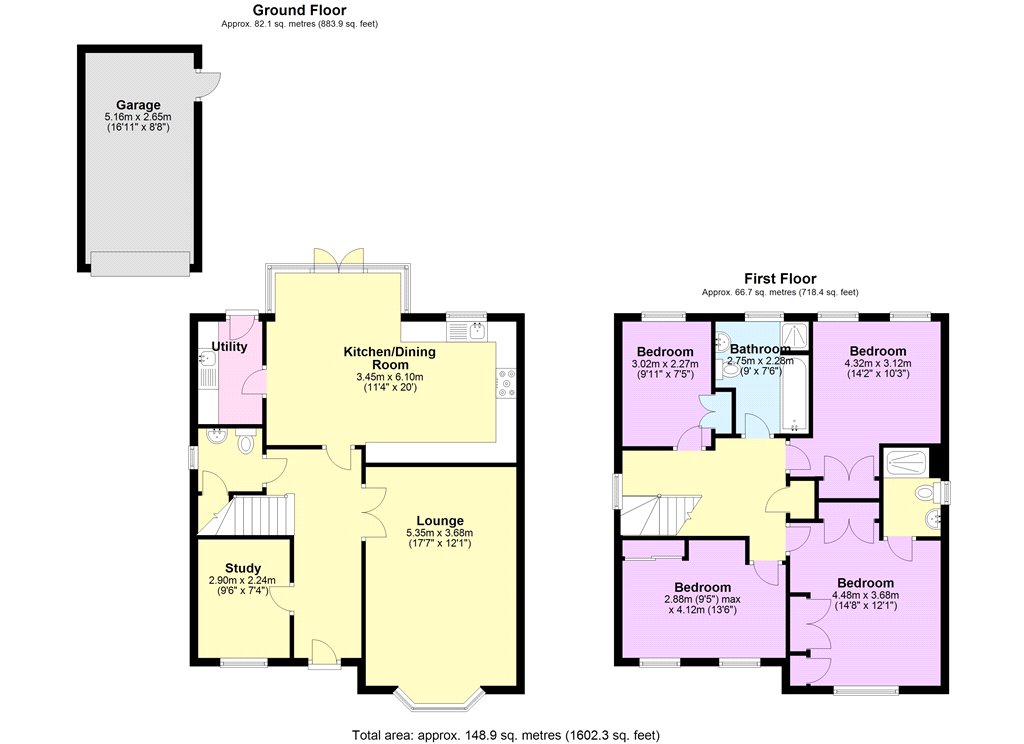4 Bedrooms Detached house for sale in St. Pauls Close, Linen Street, Warwick CV34 | £ 489,995
Overview
| Price: | £ 489,995 |
|---|---|
| Contract type: | For Sale |
| Type: | Detached house |
| County: | Warwickshire |
| Town: | Warwick |
| Postcode: | CV34 |
| Address: | St. Pauls Close, Linen Street, Warwick CV34 |
| Bathrooms: | 0 |
| Bedrooms: | 4 |
Property Description
Allsopp and Allsopp are pleased to present this wonderfully presented and very modern detached family home. The property is located on a quiet no through close within the Warwick Gates development and benefits from four double bedrooms and a high spec finish throughout.
Wren Close is located towards the western fringe of the Warwick Gates development close to Harbury Lane. The now mature development is approx. 2.5 miles south-west of Leamington Spa town centre making it a short drive to Leamington Railway station with its direct commuter links to London Marylebone (1h30m) and Birmingham (35m). The M40 motorway network is ten minutes’ drive from the property and the Cotswolds anob is approx. 30 mins away.
The property is an ideal and modern family home on the doorstep of two of the midlands most desirable town. The property is fully double glazed and gas centrally heated with driveway parking and a garage. Further detail below;
Entrance Hall A bright and airy space for welcoming guests into the property. With hard wearing Amtico floor which is continued throughout the downstairs and stairs to the first floor landing.
Lounge 17'3" x 12'1" (5.26m x 3.68m). A lovely large family space, with a large bayed window bathing the room in natural light from the front aspect and room for various large pieces of occasional furniture.
Study 9'6" x 7'4" (2.9m x 2.24m). An ideal home office, snug or 5th bedroom when needed.
Open Plan Kitchen Dining Room 3.45x 20' (3.45x 6.1m). This large open plan kitchen dining space is a perfect family space. The kitchen benefits from a large array of modern wall and floor units finished with quartz worktop all to a high specification with complimentary splashback to all splash prone areas. There is a one and a half bowl stainless steel sink and drainer with chrome taps, inset five ring gas on glass burner, aeg extractor over. There are integrated aeg double oven and grill, microwave, fridge, freezer and dishwasher. Last but not least there is also an integrated wine cooler.
The Dining area benefits from an attractive bay window with French doors into the Southerly facing garden and is plenty spacious enough for all the large occasional furniture you might want a well as the door to the Utility Room.
Utility Room Fitted with a range of wall and base units to match the kitchen, with marble effect worktop, second stainless steel sink and drainer. The gas fired boiler is houses within the corner wall unit.
Downstairs WC A nicely finished and very useful room in a family home.
Landing With doors to all room on this level, loft access and airing cupboard containing the unvented hot water cylinder.
Master Bedroom 14'8" 12'1" (4.47m 3.68m). This large double bedrooms benefits from a window to the front aspect and an ensuite shower room. Large enough for a king sized bed and two bank of fitted triple wardrobes and various other occasional furniture.
En-suite Shower room Fitted with a modern three pieces white shower suite comprising of a low level WC, pedestal sink and modern shower tray with glazed shower screen. There are recent spotlights tot eh ceiling, tiled splashbacks, a heated towel rail and ceramic tile floor.
Bedroom Two 9'5" x 13'6" (2.87m x 4.11m). A good sized double bedroom, with plenty of room for a king sized bed and other occasional furniture and further benefitting from fitted wardrobes.
Bedroom Three 14'2" x 10'3" (4.32m x 3.12m). A third good sized double bedroom again with room for the occasional furniture you might want and also including a fitted triple wardrobe.
Bedroom Four 9'11" x 7'5" (3.02m x 2.26m). There is a window to the rear aspect and a built in double wardrobe allowing space for another double bed.
Family Bathroom 9' x 7'6" (2.74m x 2.29m). A good sized and well finished family bathroom comprising of a modern four piece bathroom suite. This is composed of a low level WC, a pedestal sink and wash basin, double ended panelled bath and a separate shower cubicle with glazed screen. The room further benefits from tiles to all splash prone areas and a heated towel radiator.
Rear Garden A lovely southerly facing garden laid mostly to lawn. A patio runs across the rear of the property and there is a door the garage as well as side access to the driveway.
Front garden A small front garden separating the property from the quiet road. There is an area of lawn and a paved footpath to the front door. There is driveway parking for at least three cars and a single detached garage on the plot at the top of the driveway.
Property Location
Similar Properties
Detached house For Sale Warwick Detached house For Sale CV34 Warwick new homes for sale CV34 new homes for sale Flats for sale Warwick Flats To Rent Warwick Flats for sale CV34 Flats to Rent CV34 Warwick estate agents CV34 estate agents



.png)











