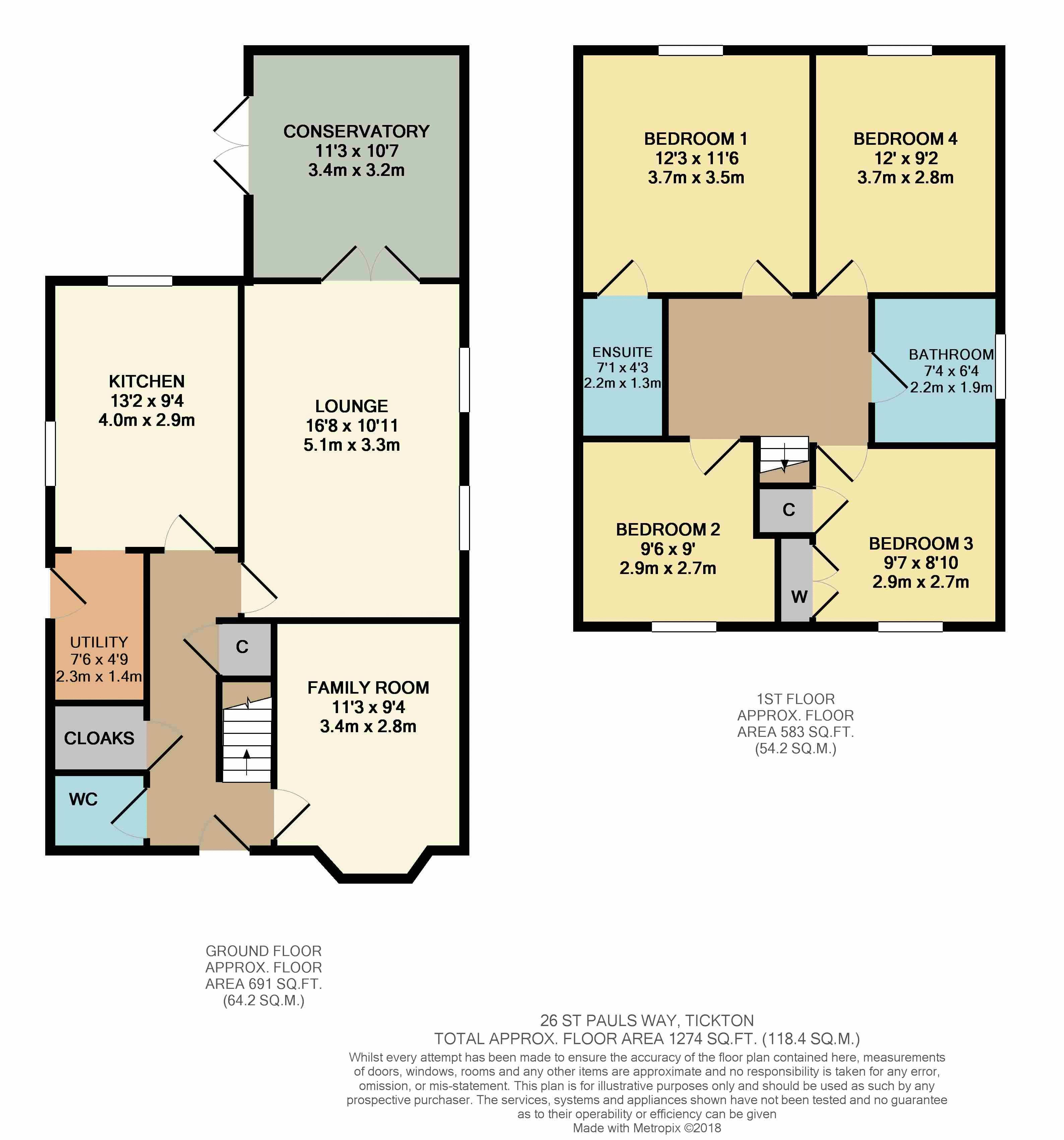4 Bedrooms Detached house for sale in St. Pauls Way, Tickton, Beverley HU17 | £ 239,950
Overview
| Price: | £ 239,950 |
|---|---|
| Contract type: | For Sale |
| Type: | Detached house |
| County: | East Riding of Yorkshire |
| Town: | Beverley |
| Postcode: | HU17 |
| Address: | St. Pauls Way, Tickton, Beverley HU17 |
| Bathrooms: | 2 |
| Bedrooms: | 4 |
Property Description
Fabulous tucked away location within this sought after residential location on the outskirts of tickton
Summary:
Located within the sought after village of Tickton and set within this tucked away development. A nicely presented four bedroom detached family home offering bright and spacious accommodation briefly comprising entrance hall, w.C., cloaks cupboard, lounge, family room, conservatory, fitted kitchen and utility room, four great size bedrooms with en-suite to the master and modern house bathroom. Off road parking and garage to the side with lawned garden to the rear - viewing a must.
Location:
Tickton enjoys an excellent location close to the historic town of Beverley which lies approximately 10 miles to the north of the city of Hull and approximately 25 miles southeast of York and is generally acknowledged as the main retail shopping centre of the East Yorkshire region outside Hull. There is a well-regarded primary school, post office and public house all located on the main street through the village.
Accommodation:
The property is arranged over two floors and briefly comprises as follows:
Entrance Hall:
Cloak cupboard and understairs storage cupboard. Door to...
WC:
Suite in white comprising low flush w.C., wash hand basin with tiled splashback, window to front.
Family Room: (11' 3'' x 9' 4'' (3.43m x 2.84m))
Bay window to front aspect and coving to ceiling.
Lounge: (16' 8'' x 10' 11'' (5.08m x 3.32m))
Two windows to the side, French doors leading to the conservatory, open flame gas fire set in attractive surround.
Conservatory: (10' 7'' x 11' 3'' (3.22m x 3.43m))
Being of dwarf wall and UPVC construction with double doors leading to the garden and tiled flooring.
Kitchen: (13' 2'' x 9' 4'' (4.01m x 2.84m))
Comprehensive range of high gloss white fronted wall, floor and drawer units with matching preparation surfaces and splashback, stainless steel sink and drainer inset, five burner gas hob, extractor and double oven in stainless steel, integrated fridge freezer and window overlooking the garden. Opening to the ...
Utility: (7' 6'' x 4' 9'' (2.28m x 1.45m))
Work surfaces with plumbing for automatic washing machine beneath, wall mounted central heating boiler and door to the side.
First Floor:
Bedroom 1: (12' 3'' x 11' 6'' (3.73m x 3.50m))
Window to the rear aspect overlooking the garden, coving to ceiling. Door to...
En-Suite: (7' 1'' x 4' 3'' (2.16m x 1.29m))
Suite in white comprising step in shower enclosure, low flush w.C., wash hand basin, window to side, tiled flooring and chrome towel radiator.
Bedroom 2: (9' 6'' x 9' 0'' (2.89m x 2.74m))
Window to the front aspect.
Bedroom 3: (9' 7'' x 8' 10'' (2.92m x 2.69m))
Window to the front aspect, built-in wardrobes and overstairs storage cupboard.
Bedroom 4: (9' 2'' x 12' 0'' (2.79m x 3.65m))
Window to the rear aspect overlooking the garden.
Bathroom: (7' 4'' x 6' 4'' (2.23m x 1.93m))
Suite in white comprising panelled bath with shower over and tiled surround, tiled flooring, low flush w.C., wash hand basin and spotlighting.
Outside:
There is a small area of garden to the front with drive to the side leading to the garage. The rear garden is primarily laid to lawn with planted borders of evergreen shrubs, plants and climbing shrubs. The rear garden is gated providing additional security.
Central Heating:
The property has the benefit of gas fired central heating.
Double Glazing:
The property has the benefit of UPVC double glazing.
Council Tax:
Council Tax is payable to the East Riding Of Yorkshire Council. From verbal enquiries we are advised that the property is shown in the Council Tax Property Bandings List in Valuation Band D.*
Fixtures & Fittings:
Certain fixtures and fittings may be purchased with the property but may be subject to separate negotiation as to price.
Disclaimer:
*The agent has not had sight of confirmation documents and therefore the buyer is advised to obtain verification from their solicitor or surveyor.
Viewings:
Strictly by appointment with the sole agents.
Mortgages:
We will be pleased to offer independent advice regarding a mortgage for this property, details of which are available from our Beverley office on . Independent advice will be given by Licensed Credit Brokers. Written quotations on request. Your home is at risk if you do not keep up repayments on a mortgage or other loan secured on it.
Valuation/Market Appraisal:
Thinking of selling or struggling to sell your house? More people choose beercocks in this region than any other agent. Book your free valuation now!
Property Location
Similar Properties
Detached house For Sale Beverley Detached house For Sale HU17 Beverley new homes for sale HU17 new homes for sale Flats for sale Beverley Flats To Rent Beverley Flats for sale HU17 Flats to Rent HU17 Beverley estate agents HU17 estate agents



.png)



