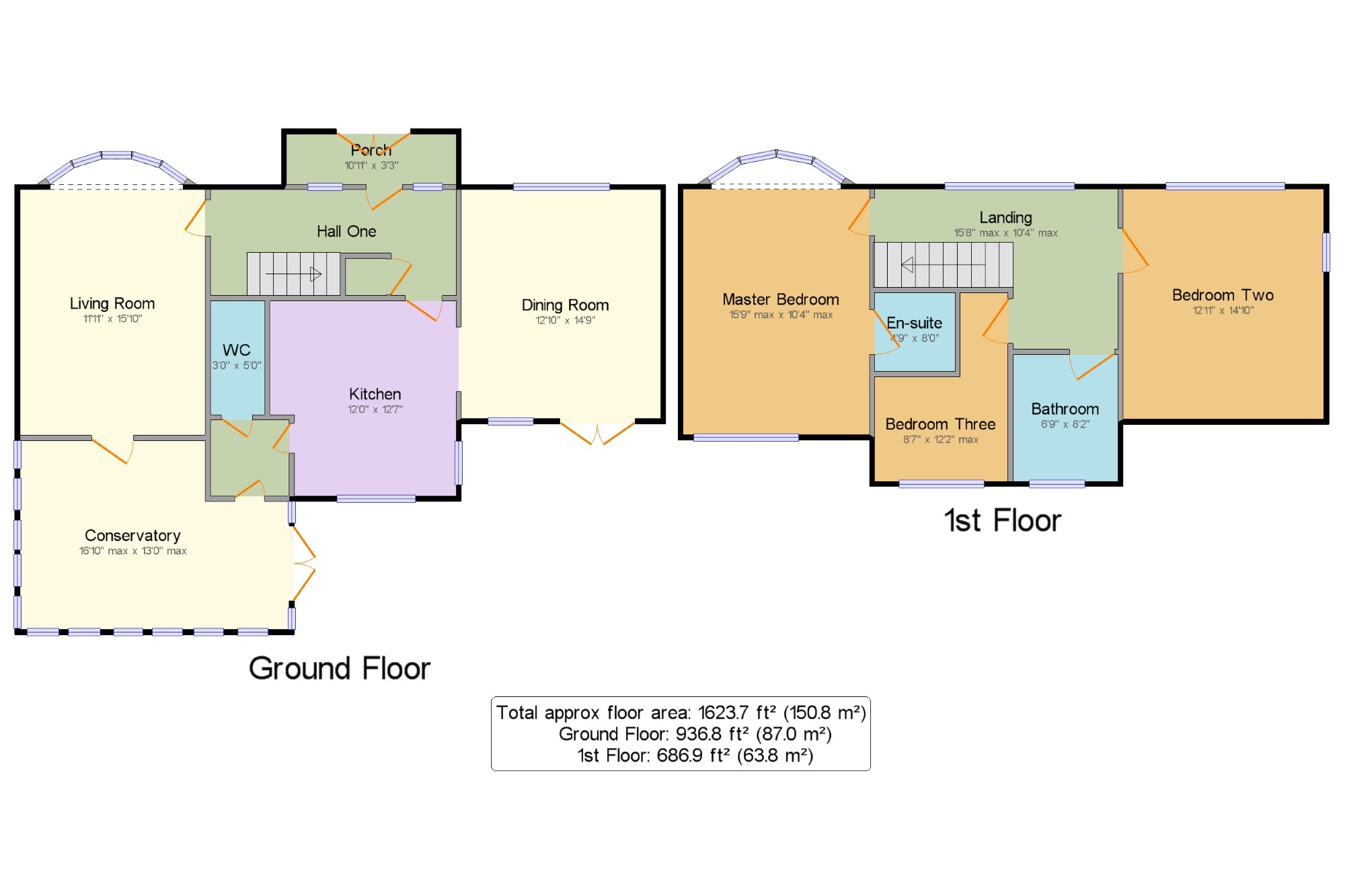3 Bedrooms Detached house for sale in Staley Drive, Glapwell, Chesterfield, Derbyshire S44 | £ 295,000
Overview
| Price: | £ 295,000 |
|---|---|
| Contract type: | For Sale |
| Type: | Detached house |
| County: | Derbyshire |
| Town: | Chesterfield |
| Postcode: | S44 |
| Address: | Staley Drive, Glapwell, Chesterfield, Derbyshire S44 |
| Bathrooms: | 1 |
| Bedrooms: | 3 |
Property Description
Welcoming to the market this superb, generously proportioned three bedroom detached family home featuring a detached garage and fantastic views over open fields. The property briefly comprises; porch, hallway, lounge with bay window, dining room, kitchen, WC and a larger than average conservatory to the ground floor. To the first floor there are three bedrooms, en suite to the master and a family bathroom with four piece suite. Externally the property benefits from an enclosed garden to the rear with a lawn and patio area which are perfect for entertaining. Gated access offering privacy leads to a large driveway providing off road parking for multiple vehicles. Internal viewing is strongly recommended to appreciate the spacious accommodation this wonderful property has to offer.
Detached family home
Superb views over open fields
Three bedrooms
Ample off road parking
Gated access offering privacy
Ease of access to public transport links
Two bathrooms
Rear garden with lawn and patio area
Porch10'11" x 3'3" (3.33m x 1m). Hardwood french doors.
Hall One15'10" x 6'10" (4.83m x 2.08m). UPVC front double glazed door. Double glazed uPVC window. Radiator.
Living Room11'11" x 15'10" (3.63m x 4.83m). Double glazed uPVC bay window facing the front. Radiator and gas fire.
Kitchen12' x 12'7" (3.66m x 3.84m). Double glazed uPVC window facing the rear. Radiator, tiled flooring. Granite effect work surface, fitted wall and base units, single sink with drainer, integrated electric oven, integrated gas hob, overhead extractor, integrated fridge/freezer.
Dining Room12'10" x 14'9" (3.91m x 4.5m). UPVC French double glazed door, opening onto the garden. Double glazed uPVC window facing the front. Radiator and wood burner, tiled flooring.
Conservatory16'10" x 13' (5.13m x 3.96m). UPVC French double glazed door, opening onto the garden. Double glazed uPVC window. Radiator and underfloor heating.
WC3' x 5' (0.91m x 1.52m). Radiator. Low flush WC.
Master Bedroom15'9" x 10'4" (4.8m x 3.15m). Double aspect double glazed uPVC bay window facing the front overlooking fields and uPVC window facing the rear. Radiator, fitted wardrobes.
Bedroom Two12'11" x 14'10" (3.94m x 4.52m). Double glazed uPVC window facing the front overlooking fields. Radiator.
Bedroom Three8'7" x 12'2" (2.62m x 3.7m). Double glazed uPVC window facing the rear. Radiator.
En-suite4'9" x 8' (1.45m x 2.44m). Radiator. Low flush WC, single enclosure shower, semi-pedestal sink.
Bathroom6'9" x 8'2" (2.06m x 2.5m). Double glazed uPVC window with obscure glass facing the rear. Radiator. Low flush WC, panelled bath, semi-pedestal sink, bidet.
Landing15'8" x 10'4" (4.78m x 3.15m). Double aspect double glazed uPVC windows facing the front overlooking fields. Radiator.
Property Location
Similar Properties
Detached house For Sale Chesterfield Detached house For Sale S44 Chesterfield new homes for sale S44 new homes for sale Flats for sale Chesterfield Flats To Rent Chesterfield Flats for sale S44 Flats to Rent S44 Chesterfield estate agents S44 estate agents



.png)











