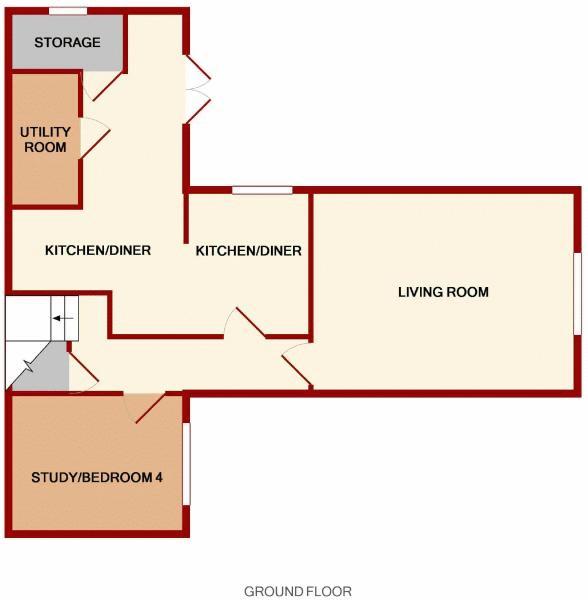4 Bedrooms Detached house for sale in Staunton, Coleford GL16 | £ 369,950
Overview
| Price: | £ 369,950 |
|---|---|
| Contract type: | For Sale |
| Type: | Detached house |
| County: | Gloucestershire |
| Town: | Coleford |
| Postcode: | GL16 |
| Address: | Staunton, Coleford GL16 |
| Bathrooms: | 1 |
| Bedrooms: | 4 |
Property Description
Rarely available in this sought after village, a three/four bedroom detached family home, with large gardens, garage/workshop block, large living room, kitchen/diner, oil central heating, double glazing, ample off road parking. Viewing a must, to appreciate all on offer in this instance.
Hall
Radiator, built-in cupboard.
Study/Bedroom Four (9' 11'' x 8' 8'' (3.02m x 2.64m))
Fireplace with wood burning stove, exposed stone wall, window, radiator.
Lounge (15' 0'' x 13' 0'' (4.57m x 3.96m))
Attractive brick fireplace housing multi fuel stove, window overlooking gardens, window to front, radiator.
Kitchen/Dining Room (20' 3'' x 19' 2'' (6.17m x 5.84m) overall)
Kitchen Area which is well fitted at wall and base level with attractive Shaker-style units, fitted ‘Range’ cooker with five burner hob, French sink, attractive brick-style tiled splashbacks and breakfast bar area. Dining Area has French doors to outside, radiator. Throughout the Dining Area there is attractive and very practical Tobermore tiling. Door through to –
Utility Room
Plumbing for automatic washing machine, gas boiler for central heating and domestic hot water.
Further Room
Which is being converted to Downstairs WC.
Stairs To First Floor Landing
Off which is:
Bedroom One (13' 0'' x 13' 0'' (3.96m x 3.96m))
Window to side with views, radiator, window to front, built-in wardrobes.
Bedroom Two (12' 0'' x 9' 2'' (3.65m x 2.79m))
Window to rear, radiator.
Bedroom Three (9' 11'' x 8' 7'' (3.02m x 2.61m))
Window to front, radiator.
Bathroom
Three piece, with tiling to walls and floor, built-in cupboard, window to rear, towel rail/radiator.
Outside
There is a patio area to the rear of the property and oil tank. There are lawned areas with herbaceous borders and steps leading down to large level driveway and parking area. Gated access to large level lawned areas where there is a raised decked area, Play House and Log Store.
Garage/Workshop Block (21' 4'' x 18' 1'' (6.5m x 5.5m))
With power and light with security roller door and security system. Loft hatch which gives access to Upper Floor where there is potential for conversion for Play Room, Office, etc.
Services
Mains water, electricity and drainage connected to the property. The heating system and services where applicable have not been tested.
Outgoings
Council Tax Band D
Property Location
Similar Properties
Detached house For Sale Coleford Detached house For Sale GL16 Coleford new homes for sale GL16 new homes for sale Flats for sale Coleford Flats To Rent Coleford Flats for sale GL16 Flats to Rent GL16 Coleford estate agents GL16 estate agents



.png)




