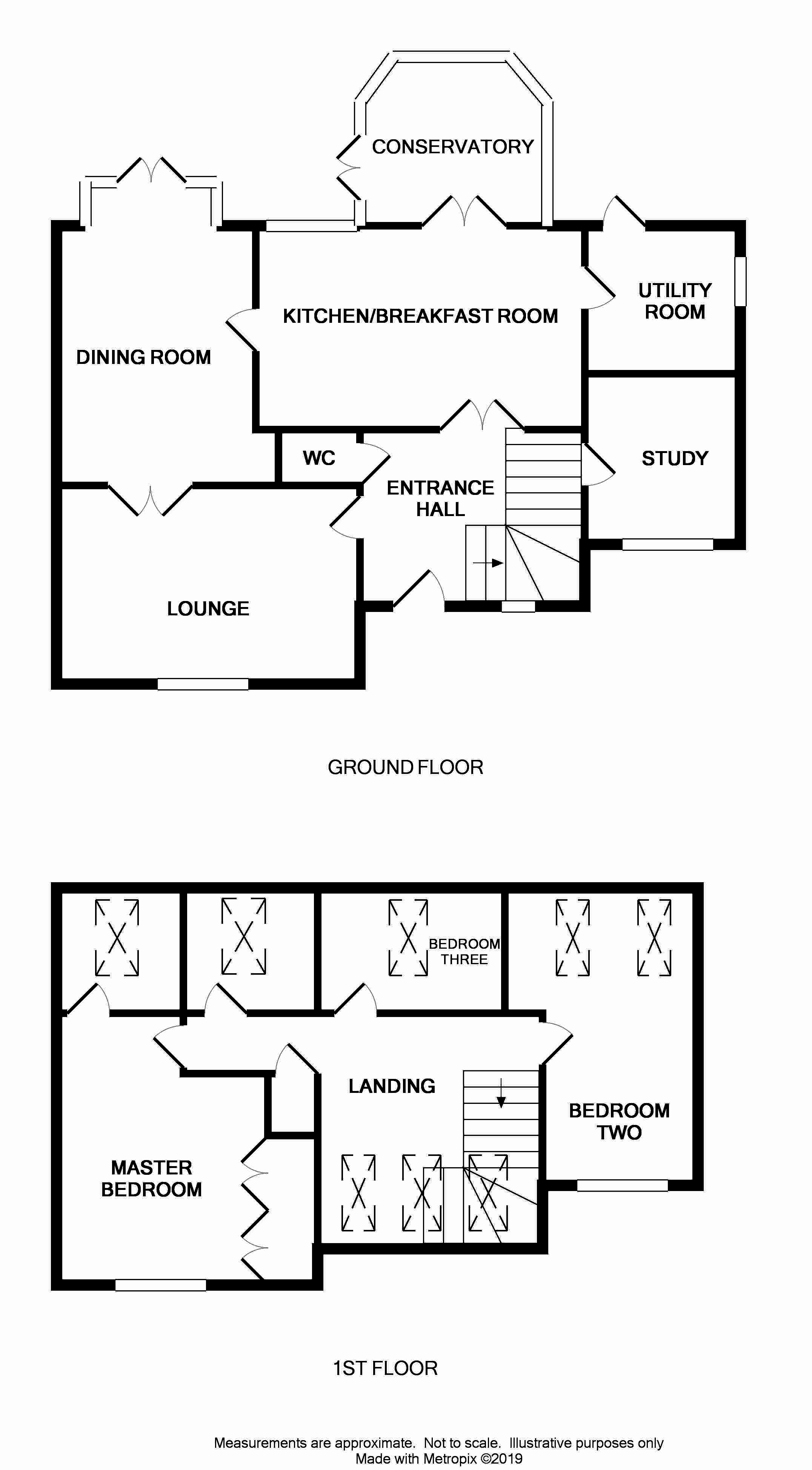3 Bedrooms Detached house for sale in Stone Lane, Winterbourne Down, Bristol BS36 | £ 475,000
Overview
| Price: | £ 475,000 |
|---|---|
| Contract type: | For Sale |
| Type: | Detached house |
| County: | Bristol |
| Town: | Bristol |
| Postcode: | BS36 |
| Address: | Stone Lane, Winterbourne Down, Bristol BS36 |
| Bathrooms: | 2 |
| Bedrooms: | 3 |
Property Description
Entrance hall Part glazed front door. Stair to first floor landing. Radiator. Door to Study/Bedroom 4. Door to Kitchen/Breakfast Room. Door to Living Room. Door to:
Cloakroom White suite comprising Low level W.C. Wall mounted wash hand basin. Radiator.
Living room 16' 1" x 11' 8" (4.9m x 3.56m) Front aspect double glazed window. Gas coal affect fire with wooden surround and mantle. Double radiator. Television point. Coved ceiling. Glazed double doors to:
Dining room 14' 7" x 9' 8" (4.44m x 2.95m) Garden aspect double glazed double doors to rear garden. 2 Double glazed windows. Radiator. Coved ceiling. Door to:
Kitchen/breakfast room 17' 4" x 8' 8" (5.28m x 2.64m) Garden aspect double glazed window. Range of work top surfaces with inset one and a half bowl single drainer stainless steel sink with mixer tap. Inset 4 ring gas hob. Inset double oven with pan cupboards above and below. Range of base and wall level cupboards and drawers. Integrated dishwasher. Space for fridge freezer. Tiled walls. Tiled floor. Double glazed double opening doors to conservatory. Door to:
Utility room 8' 4" x 5' 3" (2.54m x 1.6m) Side aspect double glazed window. Work top surface with cupboards and drawers under. Appliance space under. Matching wall mounted cupboards. Wall mounted gas fired boiler for heating and hot water. Double glazed door to rear garden.
Conservatory 12' 9" x 11' 4" (3.89m x 3.45m) Double glazed windows. Double glazed door to rear garden. Tiled floor.
Study/bedroom 4 10' 5" x 8' 4" (3.18m x 2.54m) Front aspect double glazed window. Radiator.
Landing Access to roof space. Storage cupboard. Doors to
master bedroom 14' 7" x 10' 9" (4.44m x 3.28m) Front aspect double glazed window. Range of wardrobe cupboards with hanging space and shelving. Radiator. Door to:
Ensuite shower room Garden aspect opaque double glazed window. Tiled shower cubicle with wall mounted shower and glass screen. Vanity unit with low level W.C. Wash hand basin with double cupboards under. Part tiled walls.
Bedroom 2 13' x 8' 5" (3.96m x 2.57m) Dual aspect double glazed window. Two velux windows. Radiator.
Bedroom 3 9' x 6' 4" (2.74m x 1.93m) Garden aspect double glazed window. Radiator.
Bathroom White suite comprising: Panel enclosed bath with wall mounted shower over. Low level W.C. Vanity unit with inset wash hand basin with double cupboard under. Opaque double glazed window. Part tiled walls. Radiator.
Front garden Block paved off street parking for several vehicles. Gravelled area. Lawn area. Side access. Personal door to:
Detached double garage Up and over doors. Light and power.
Rear garden Lawned area leading to paved patio. Well stocked flower and shrub borders. Hard standing for hot tub with pergola over. Outside tap.
Property Location
Similar Properties
Detached house For Sale Bristol Detached house For Sale BS36 Bristol new homes for sale BS36 new homes for sale Flats for sale Bristol Flats To Rent Bristol Flats for sale BS36 Flats to Rent BS36 Bristol estate agents BS36 estate agents



.png)











