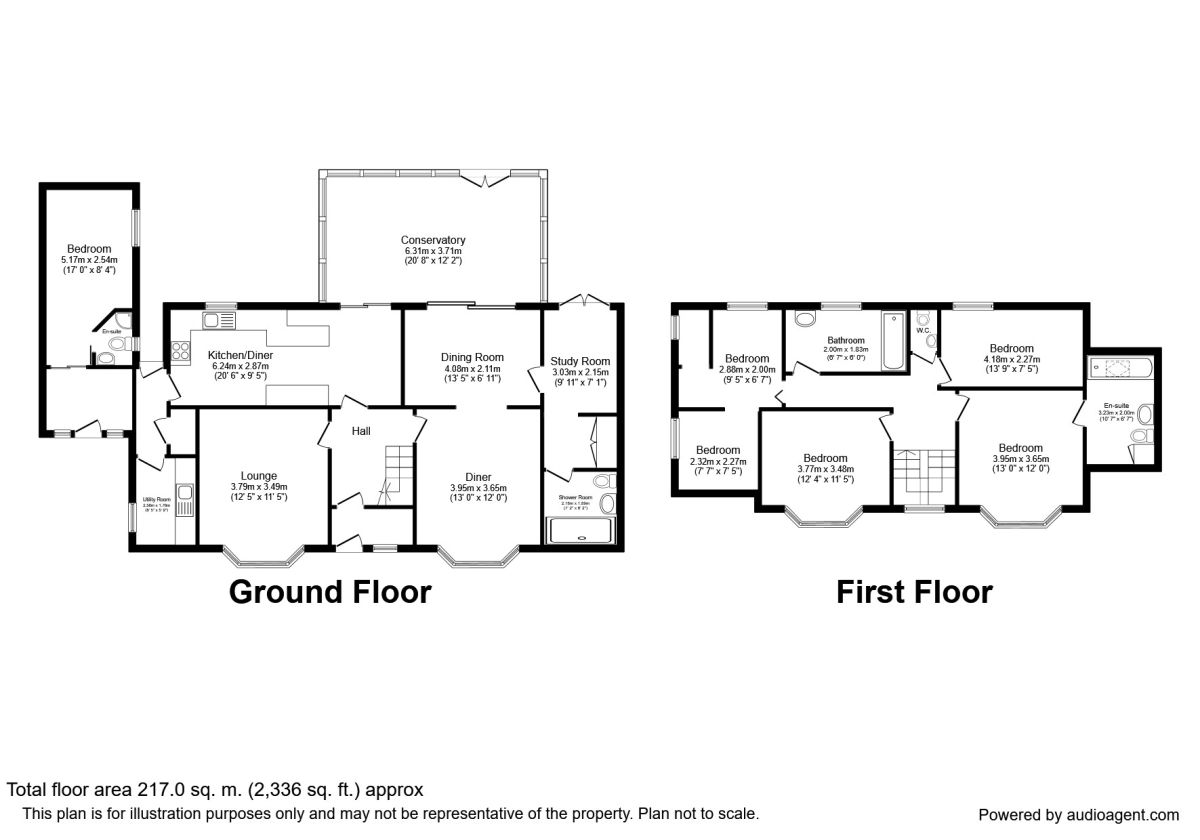5 Bedrooms Detached house for sale in Stratford Drive, Fulwood, Preston PR2 | £ 490,000
Overview
| Price: | £ 490,000 |
|---|---|
| Contract type: | For Sale |
| Type: | Detached house |
| County: | Lancashire |
| Town: | Preston |
| Postcode: | PR2 |
| Address: | Stratford Drive, Fulwood, Preston PR2 |
| Bathrooms: | 4 |
| Bedrooms: | 5 |
Property Description
Welcomed to the market is this wonderful family home with side annex, located in a very popular area in the heart of Fulwood and a true credit to the current owners. This home is a real one off! This substantial five bedroom detached family home offers ample amounts of living accommodation both upstairs and downstairs. Viewing is highly recommended to appreciate the pure size of this property. This accommodation has many key features and benefits comprising an entrance hall, a spacious lounge with a window to the front and an open feature fireplace. There is a separate family room with a multi-fuel gas burner, a window and door to the rear leading to the garden. The separate dining room has a double glazed window to the front, a feature fireplace, inset gas fire and traditional flooring. There is a snug area, a family room, a downstairs study, a modern fitted shower room including a spacious walk-in shower and a fitted heated towel rail. The kitchen is fitted with an oven/hob, a feature breakfast bar, fitted units with worktops over and there is a separate utility room with fitted units. Bedroom five is downstairs and has a modern en-suite. To the first floor, there are four good size bedrooms with an en-suite bathroom to the master bedroom with a feature skylight. There is a spacious two piece bathroom suite including a fitted towel rail and a separate wc. Bedrooms two and three are both good size double bedrooms and bedroom four has a separate office to the side. The loft room has a pull-down ladder and is boarded with a feature skylight. Externally, there is a well-maintained none overlooked garden with side access and a workshop. To the front there is ample off road parking. The property is in a prime location with good access to the M6 and M55 motorway, outstanding local schools, amenities, bus routes to Preston city centre and close to the Royal Preston hospital.
Entrance Vestibule
Main entrance to the property.
Entrance Hall
Lounge (3.78m x 3.54m)
Coal affect gas fire with brick surround. Wood flooring. Radiator. Double glazed bay window to the front aspect.
Family Room (4.00m x 3.95m)
Wood burning fire with surround. Radiator. Double glazed bay window to the front aspect.
Dining Room (4.00m x 2.46m)
Access to conservatory. Radiator.
Study (3m x 2m)
Double glazed patio doors to the rear garden. Radiator. Access to downstairs bathroom.
Shower Room (3.00m x 3.15m)
Modern three piece suite comprising, step in shower. Fully tiled walls and flooring. Wall mounted vanity wash hand basin. WC. Heated towel rail. Double glazed window to the front aspect.
Kitchen (6.25m x 2.87m)
Array of fitted wall and base units with contrasting work surfaces. Sink with drainer board. Double glazed window to the rear aspect. Part tiled walls.
Conservatory (6.3m x 4.0m)
Huge room ideal for family occasions. Wood flooring. Patio doors to rear garden. Radiator.
Utility Room (1.74m x 2.60m)
Accessed from the kitchen. Plumbed for washing machine and dryer. Sink.
Porch
Separate front entrance leading to bedroom 5 and shower room, ideal for use as separate living accommodation.
Bedroom (2.54m x 5.00m)
Double glazed window to the rear aspect.
Shower Room (2nd)
Corner Shower. WC. Wash hand basin.
Bedroom 1 (3.65m x 3.93m)
Master room. Radiator. Double glazed bay window to the front aspect.
En-Suite Bathroom
Paneled bath. Step in shower. Wash hand basin. WC.
Bedroom 2 (3.77m x 3.49m)
Double room. Radiator. Double glazed window to the front aspect.
Bedroom 3 (4.18m x 2.30m)
Good sized room. Radiator. Double glazed window to the rear aspect.
Bedroom 4 (2.00m x 2.88m)
Double glazed window to the rear aspect. Door leads to study area and secret retreat with further window to the side aspect.
Family Bathroom (2.0m x 1.8m)
Paneled bath. Wash hand basin. Fully tiled walls. Double glazed window to the rear aspect.
External
To the rear a large secluded garden with laid to lawn area in the center. Stone pathway. Mature borders. Shed. Car port and driveway from Oxford Road. Additional outside building for multi purpose use. Access to front of property with laid to lawn areas, driveway parking. Mature borders.
Important note to purchasers:
We endeavour to make our sales particulars accurate and reliable, however, they do not constitute or form part of an offer or any contract and none is to be relied upon as statements of representation or fact. Any services, systems and appliances listed in this specification have not been tested by us and no guarantee as to their operating ability or efficiency is given. All measurements have been taken as a guide to prospective buyers only, and are not precise. Please be advised that some of the particulars may be awaiting vendor approval. If you require clarification or further information on any points, please contact us, especially if you are traveling some distance to view. Fixtures and fittings other than those mentioned are to be agreed with the seller.
/8
Property Location
Similar Properties
Detached house For Sale Preston Detached house For Sale PR2 Preston new homes for sale PR2 new homes for sale Flats for sale Preston Flats To Rent Preston Flats for sale PR2 Flats to Rent PR2 Preston estate agents PR2 estate agents



.png)










