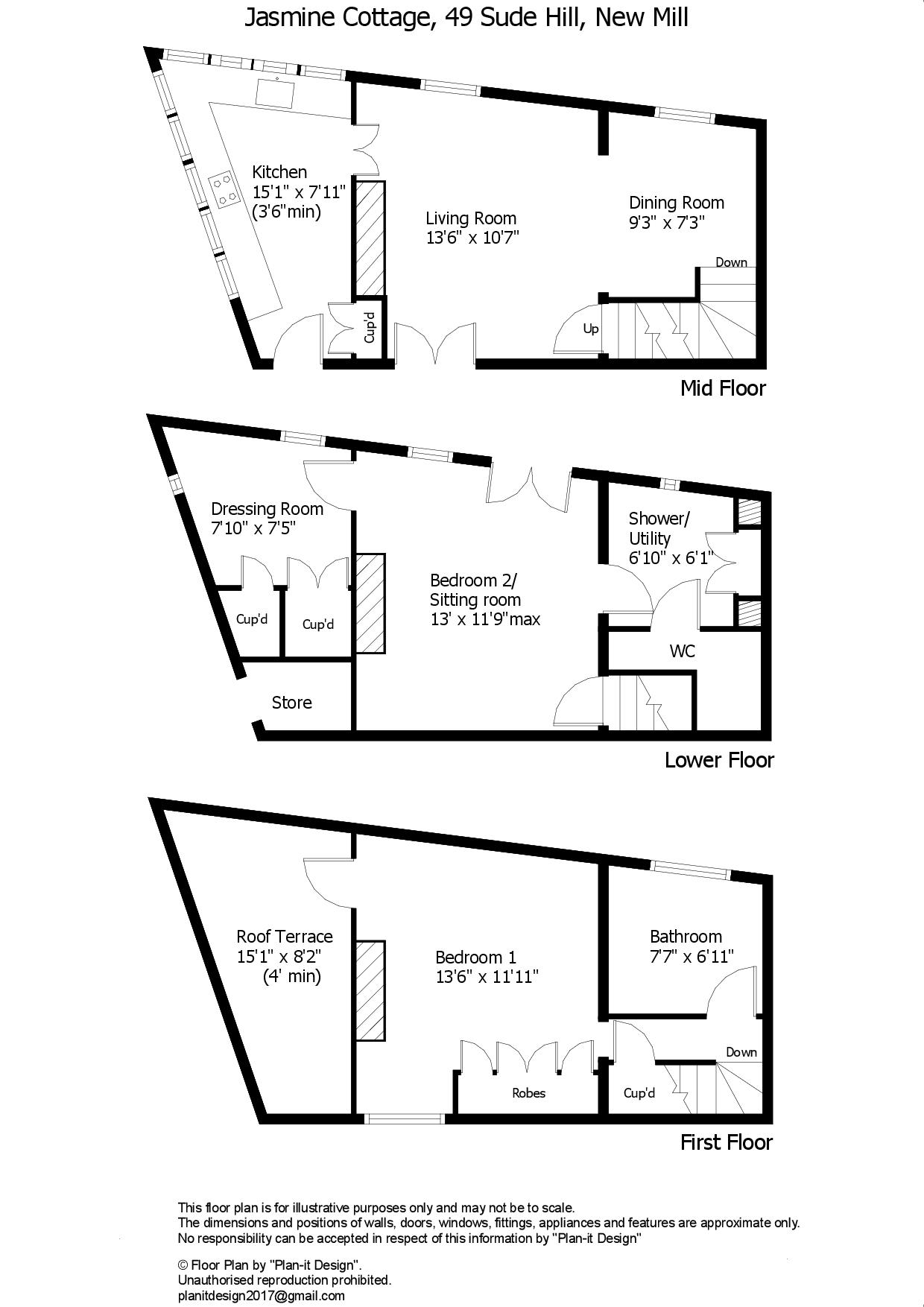2 Bedrooms Detached house for sale in Sude Hill, New Mill, Holmfirth HD9 | £ 225,000
Overview
| Price: | £ 225,000 |
|---|---|
| Contract type: | For Sale |
| Type: | Detached house |
| County: | West Yorkshire |
| Town: | Holmfirth |
| Postcode: | HD9 |
| Address: | Sude Hill, New Mill, Holmfirth HD9 |
| Bathrooms: | 2 |
| Bedrooms: | 2 |
Property Description
Accommodation In a picturesque tucked away location in the sought after village of New Mill, this characterful detached cottage will only be fully appreciated on an internal viewing. The cottage features well-presented and flexible accommodation over 3 floors comprising: Kitchen, lounge, dining room, landing double bedrooms, bathroom, shower room and dressing room. It has the benefit of a gas central heating system, two log burning stoves, double glazed windows and quality fixtures and fittings. Externally there is a small area to the front of the house and a roof terrace sitting area located over the kitchen from which to enjoy the pleasant views.
Ground floor The property is accessed up a short set of external steps which lead to the glazed entrance door which gives access into a small lobby area with recessed larder cupboard and in turn the kitchen.
Kitchen 15' 1" x 7' 11 max" (4.6m x 2.41m) Featuring a bank of windows to the side and rear which enjoy the views. It is fitted with a good range of base units and wall cupboards with granite worksurfaces, ceramic sink unit with mixer tap, integrated fridge freezer, dishwasher, oven and ceramic hob. Double doors lead through to the lounge.
Lounge 13' 6 (12'6" min)" x 11' 9" (4.11m x 3.58m) A generous lounge which features a glazed double doors to the front, further window to the rear, chimney breast with stone fireplace lintel, solid fuel burning stove and stone hearth, exposed beams to the ceiling, central heating radiator and a staircase leading to the first floor. The Lounge is open plan to the dining room area.
Dining room 9' 3" x 7' 3 max" (2.82m x 2.21m) With window to the rear, exposed beam to the ceiling, central heating radiator and stairs leading to the lower floor.
Lower ground floor
bedroom 2 13' x 11' 9" (3.96m x 3.58m) Suitable for a variety of uses such as a guest bedroom or second living room. With window and glazed double doors to the rear, chimney breast with brick fireplace, log burning stove and stone hearth, exposed beams and inset spotlights to the ceiling.
Shower room / utility 6' 11" x 6' 11" (2.11m x 2.11m) En-suite to bedroom with shower cubicle, obscure glazed window to the rear, heated towel rail, tiled floor and cupboard housing the central heating boiler. This room also doubles a utility room having plumbing for an automatic washing machine.
Separate WC Located off the shower room this most surprising room is located partly under the stairs and features a low flush wc and a washbasin set upon a reclaimed wooden shelf and stone mounts, extractor, and heated towel rail.
Dressing room 9' 6" x 8' (2.9m x 2.44m) Again located off the bedroom. With built in wardrobes / cupboards with shelving, obscure glazed window to the rear and central heating radiator.
First floor
landing With built in cupboard over the stairs and window to the front and central heating radiator.
Bathroom 7' 7" x 6' 11" (2.31m x 2.11m) With modern three piece suite in white comprising low flush wc, semi pedestal washbasin and bath with mixer shower over, window to the rear, tiled splashbacks and heated towel rail.
Bedroom 1 13' 6" x 11' 11" (4.11m x 3.63m) Another double bedroom with window to the front, fitted wardrobes and central heating radiator
roof terrace 15' 2" x 8' 2 (4' min)" (4.62m x 2.49m) A low glazed door leads from the bedroom to the roof terrace which enjoys delightful views.
Additional information The property is Freehold.
Viewing By appointment with Wm. Sykes & Son.
Location Take the A635 road out of Holmfirth into New Mill. At the junction continue on the A635 Penistone Road for approximately 150 yards and turn left up Sude Hill. Just before the former school house (opposite the church) turn right on the unmade track and the property will be seen facing you on the track. Viewers are advised to park on the road and proceed on foot to the property.
Property Location
Similar Properties
Detached house For Sale Holmfirth Detached house For Sale HD9 Holmfirth new homes for sale HD9 new homes for sale Flats for sale Holmfirth Flats To Rent Holmfirth Flats for sale HD9 Flats to Rent HD9 Holmfirth estate agents HD9 estate agents



.png)



