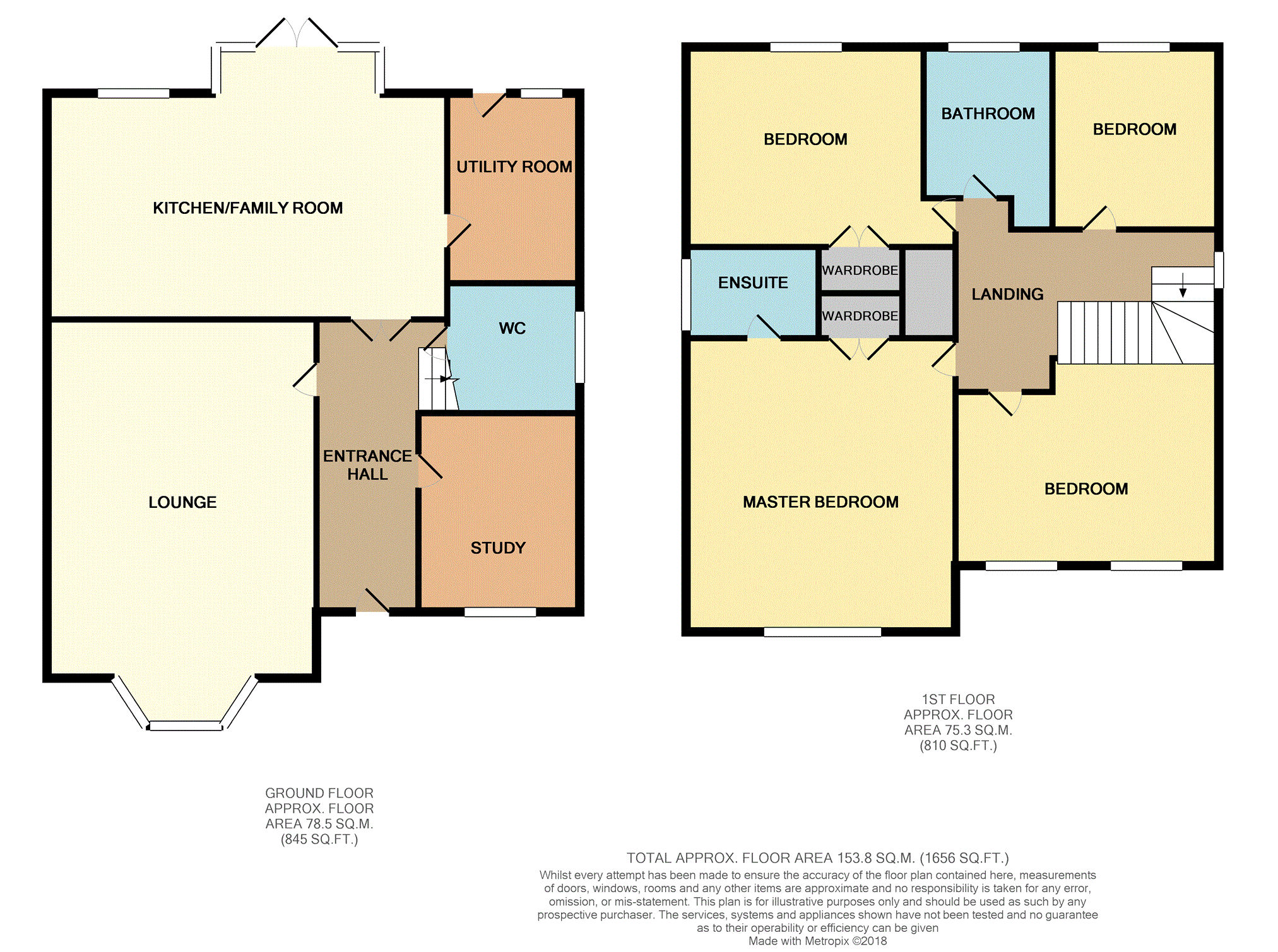4 Bedrooms Detached house for sale in Suffolk Way, Swadlincote DE11 | £ 300,000
Overview
| Price: | £ 300,000 |
|---|---|
| Contract type: | For Sale |
| Type: | Detached house |
| County: | Derbyshire |
| Town: | Swadlincote |
| Postcode: | DE11 |
| Address: | Suffolk Way, Swadlincote DE11 |
| Bathrooms: | 1 |
| Bedrooms: | 4 |
Property Description
Purplebricks are delighted to offer for sale this 4 bedroom in this sought after and convenient location within easy reach of local amenities and public transport links.
The impressive accommodation is well presented and of a good size and comprises ample living space and well appointed bedrooms.
This wonderful family home comprises of; Entrance Hall, downstairs w.C., study, lounge, open plan kitchen/diner, utility room and to the first floor there are four generously sized bedrooms including a master with en-suite and a family bathroom.
Externally there is off-road parking for two vehicles, a garage and to the rear a private garden with patio area.
Lounge
(12'02 x 17'08) - Carpet flooring, double panel radiator x 2, feature electric fire with surround and Upvc double glazed bay window to front elevation.
Kitchen/Family Room
(20'03 x 15'06max) - Range of wall and base units with fitted worktop, six ring gas hob with extractor fan over, twin electric fan oven, integrated fridge/freezer, stainless steel one and a half sink with drainer and mixertap over, double panel radiator, Upvc double glazed window to rear elevation and Upvc double glazed french doors opening to rear patio area.
Utility Room
Base units with fitted worktop over, plumbing for washing machine and dryer, tiled floor, combination boiler, Upvc double glazed window to rear elevation and composite door opening to rear patio.
Study
(9'05 x 7'08) - Carpet flooring, double panel radiator and Upvc double glazed window to front elevation.
W.C.
- Pedestal wash hand basin, low level w.C., tiled floor, double panel radiator, under-stair cupboard and Upvc double glazed window to side elevation.
Master Bedroom
(13'00 x 12'02) - Carpet flooring, two fitted wardrobes, double panel radiator and Upvc double glazed window to front elevation.
En-Suite
- Pedestal wash hand basin, low level w.C., double cubicle with mixer shower, tiled floor, chrome heated towel rail and Upvc double glazed window to side elevation.
Bedroom Two
(12'05 x 10'03) - Carpet flooring, fitted wardrobe, double panel radiator and two Upvc double glazed windows to front elevation.
Bedroom Three
(13'04 x 9'05) - Carpet flooring, fitted wardrobe, double panel radiator and Upvc double glazed window to rear elevation.
Bedroom Four
(10'02 x 9'08) - Carpet flooring, double panel radiator and Upvc double glazed window to rear elevation.
Family Bathroom
- Panel Bath with mixer tap over, low level w.C, pedestal wash hand basin, single cubicle with mixer shower, chrome heated towel rail, tiled floor and Upvc double glazed window to rear elevation.
Property Location
Similar Properties
Detached house For Sale Swadlincote Detached house For Sale DE11 Swadlincote new homes for sale DE11 new homes for sale Flats for sale Swadlincote Flats To Rent Swadlincote Flats for sale DE11 Flats to Rent DE11 Swadlincote estate agents DE11 estate agents



.png)











