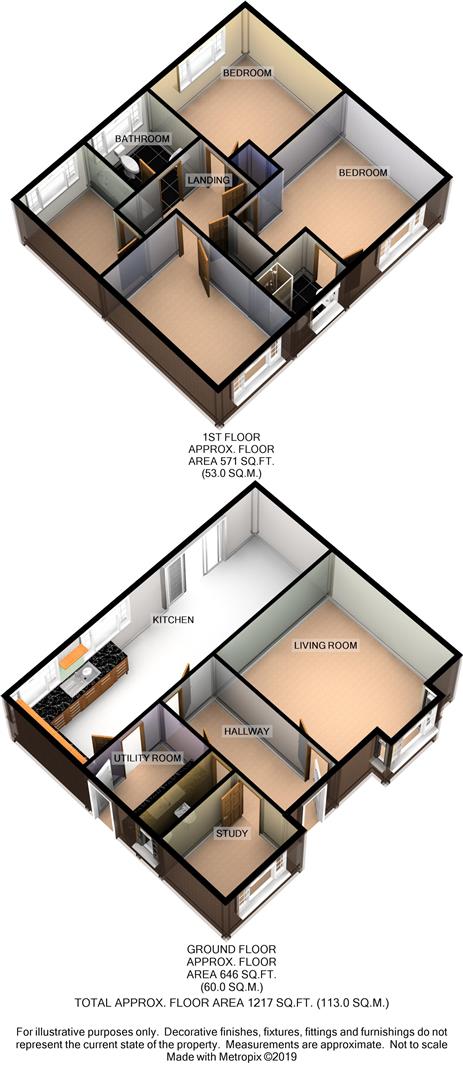4 Bedrooms Detached house for sale in Swift Drive, Scawby Brook, Brigg DN20 | £ 199,000
Overview
| Price: | £ 199,000 |
|---|---|
| Contract type: | For Sale |
| Type: | Detached house |
| County: | North Lincolnshire |
| Town: | Brigg |
| Postcode: | DN20 |
| Address: | Swift Drive, Scawby Brook, Brigg DN20 |
| Bathrooms: | 2 |
| Bedrooms: | 4 |
Property Description
No upward chain.
This realistically priced detached house offers well proportioned 4 bedroom family accomodation with views towards the river Ancholme. Accessed by a private drive the property briefly includes a forward facing bay fronted Lounge, Study and a 27'8 Dining Kitchen with beech effect units and doors to the enclosed, easily maintained rear gardens. A Cloakroom and Utility complete the ground floor. In addition to the main Bedroom with its en suite shower room there are a further 3 generous bedrooms together with a family bathroom. Private parking to the rear together with a detached Double Garage.
Discreetly situated modern home in popular residential location.
Entrance Hall
A canopied and lit entrance will 1/2 glazed door opens to the Hall with coving, radiator, spindle balustrade stair to the first floor with cupboard under and
Cloakroom (2.14m x 1.17m (7'0" x 3'10"))
With suite in white to include pedestal wash hand basin with tiled splashback, close couple wc, radiator and Pvcu double glazed window.
Lounge (415m exc bay x 4.32m (1361'6" exc bay x 14'2"))
A generous forward facing room with views towards the river and walk-in square bay with Pvcu double glazed windows, coving, telephone point, tv aerial point and inset modern wall gas fire.
Study (2.13m x 1.94m (6'11" x 6'4"))
With Pvcu double glazed window to the front aspect, radiator and laminated flooring.
Dining Kitchen (8.44m x 2.68m (27'8" x 8'9"))
An excellent family room linking to the enclosed rear gardens via Pvc double glazed french doors and appointed with a range of beech effect fronted units with contrasting worktops to include inset 1 1/2 bowl stainless steel sink unit with cupboards under, space and plumbing for a dishwasher, recess for an undercounter refrigerator, 3 further base units, inset 4 burner stainless steel gas hob with oven under and extractor over, an additional 4 units at eye level, coving, 2 radiators. Tiled splash areas and 2 Pvcu double glazed windows.
Utility (2.14m x 1.73m (7'0" x 5'8"))
With matching base unit and worktop including an inset single stainless steel sink unit, space and plumbing for an automatic washing machine, undercounter freezer space, laminated flooring, radiator, extractor fan, tiled splash areas, wall mounted gas fired central heating boiler and 1/2 glazed side entrance door.
Landing
With turned spindle balustrade rail, access to the roof space and fitted airing cupboard.
Bedroom 1 (3.54m min exc door x 3.43m (11'7" min exc door x 1)
Enjoying views to the River Ancholme with radiator, tv aerial point and Pvcu double glazed window.
En Suite
Appointed with a suite in white to include close couple wc, vanity unit with inset basin and cupboards under, glazed and tiled shower enclosure, radiator, extractor fan, electric shaver point, tiled splash areas and Pvcu double glazed window.
Bedroom 2 (3.38m x 3.44m max (11'1" x 11'3" max))
A forward facing double room with Pvcu double glazed window and radiator.
Bedroom 3 (3.9m x 2.98m (12'9" x 9'9"))
A further double bedroom with Pvcu double glazed window to the rear aspect and radiator.
Bedroom 4 (2.65m max x 3.03m max (8'8" max x 9'11" max))
With Pvcu double glazed window to the rear aspect and radiator.
Bathroom (2.18m x 1.69m (7'1" x 5'6"))
Appointed with a suite in whisper peach to include bath with mixer tap and shower attachment, close couple wc, vanity unit with worktop, inset wash hand basin and cupboard under, electric shaver point, tiled splash areas, radiator, extractor fan and Pvcu double glazed window.
Outside
The property is fronted by a shale topped buffer garden and enjoys views over a grassed open space to the river beyond. There are wrought iron gates to both sides and the enclosed rear gardens feature an easily maintained large, flagged patio together with a further large gravel topped area. There is vehicle access over a shared drive to the rear of the property where there is a detached brick and pitched tiled double garage with twin up and over doors, electric power and Pvcu window and personell door into the garden.
Note
The property is situated over a gated drive way leading from Swift Drive.
Valuation
Ensure you are getting the best advice on the marketing of your home by calling Newton Fallowell Brigg for a free market appraisal.
Property Location
Similar Properties
Detached house For Sale Brigg Detached house For Sale DN20 Brigg new homes for sale DN20 new homes for sale Flats for sale Brigg Flats To Rent Brigg Flats for sale DN20 Flats to Rent DN20 Brigg estate agents DN20 estate agents



.png)