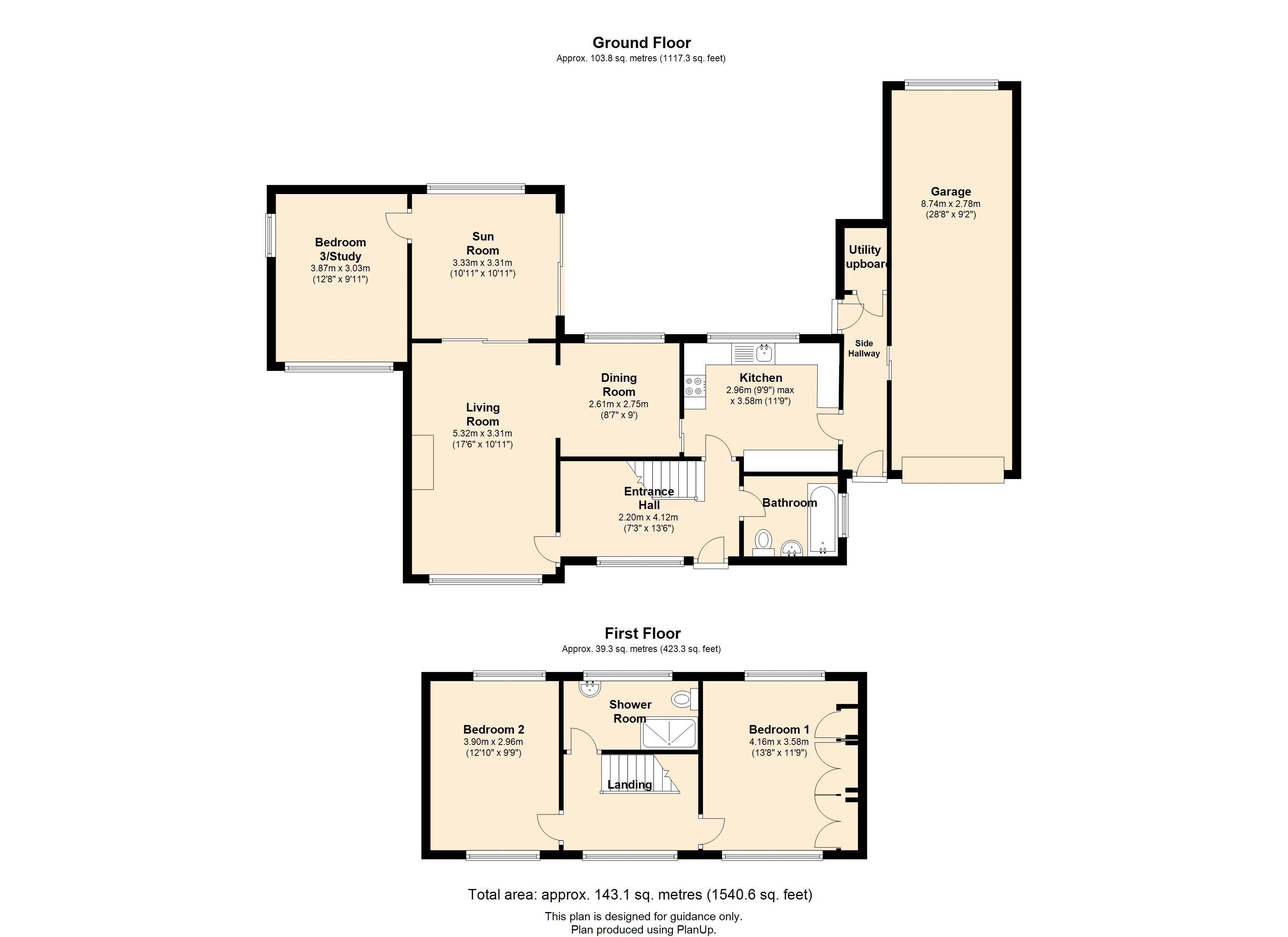3 Bedrooms Detached house for sale in The Beeches, Pocklington, York YO42 | £ 359,950
Overview
| Price: | £ 359,950 |
|---|---|
| Contract type: | For Sale |
| Type: | Detached house |
| County: | North Yorkshire |
| Town: | York |
| Postcode: | YO42 |
| Address: | The Beeches, Pocklington, York YO42 |
| Bathrooms: | 2 |
| Bedrooms: | 3 |
Property Description
Occupying a good size plot in a cul de sac position and forming part of one of Pocklington's most sought after areas, we are sure this property will attract considerable interest. Purchaser's may choose to continue with the property in its current format or take advantage of the plot size and extend to suit their needs (subject to necessary permissions). Either approach will provide a wonderful home in this lovely neighborhood. It currently provides: Entrance hall, living room, dining room, sun room, a study/bedroom 3. Kitchen and ground floor bathroom. There are 2 double bedrooms to the first floor and a shower room. A large block paved driveway to the front along with gardens are supplemented by good sized gardens to the rear with beech hedging to perimeters. There is a tandem garage joined to the property by a side entrance way. A much loved home that will appeal to many.
The Beeches
Occupying a good size plot in a cul de sac position and forming part of one of Pocklington's most sought after areas, we are sure this property will attract considerable interest. Purchaser's may choose to continue with the property in its current format or take advantage of the plot size and extend to suit their needs (subject to necessary permissions). Either approach will provide a wonderful home in this lovely neighborhood. It currently provides: Entrance hall, living room, dining room, sun room, a study/bedroom 3. Kitchen and ground floor bathroom. There are 2 double bedrooms to the first floor and a shower room. A large block paved driveway to the front along with gardens are supplemented by good sized gardens to the rear with beech hedging to perimeters. There is a tandem garage joined to the property by a side entrance way. A much loved home that will appeal to many.
Entrance Hall
Radiator, stairs to first floor, double glazed window to front and ceiling coving.
Living Room
Radiator, double glazed window to front, ceiling coving, fire place with gas fire, sliding doors to sun room and archway to dining room.
Dining Room
Double glazed window to front and radiator.
Sitting Room
Double glazed window to rear, ceiling coving, radiator and sliding patio doors to garden.
Study/Bedroom 3
Radiator, double glazed window to front and side and ceiling coving.
Bathroom
A three piece suite comprising panelled bath with electric shower over, low flush WC, pedestal wash hand basin, fully tiled walls, radiator and electrically heated towel rail, ventilator fan and opaque double glazed window to side.
Kitchen
A range of base and wall mounted units, work surface, tiled splash backs, gas cooker point, ceiling coving, double glazed window to rear, plumbed for dishwasher, resin 1.5 sink and single drainer with mixer tap over and ceiling coving. Door to...
Side Entrance Passage
Door to front and to garden, cupboard housing plumbing for automatic washing machine, space for tumble drier and gas fired boiler.
First Floor Landing
Double glazed window to front and ceiling coving.
Bedroom 1
Double glazed windows to front and side, radiator and fitted wardrobes.
Bedroom 2
Double glazed windows to front and rear and radiator.
Shower Room
An attractively fitted modern suite comprising larger shower enclosure. Low flush WC, pedestal wash hand basin, dual heated towel rail, fully tiled walls, low voltage lights inset to ceiling, ventilator fan and double glazed window to rear.
Outside
There are large lawned gardens to the front of the property with flower beds and hedges to perimeter. A block paved driveway provides considerable car hard standing space and leads to the garage. The tandem garage is accessed by an up and over door with window to rear and power and light laid on. To the rear of the property are further largely lawned gardens with a number of herbaceous boarders, paved patio area (including recessed storage area)vegetable plots, greenhouse, shed and fence and beech hedging to perimeters.
Property Location
Similar Properties
Detached house For Sale York Detached house For Sale YO42 York new homes for sale YO42 new homes for sale Flats for sale York Flats To Rent York Flats for sale YO42 Flats to Rent YO42 York estate agents YO42 estate agents



.png)











