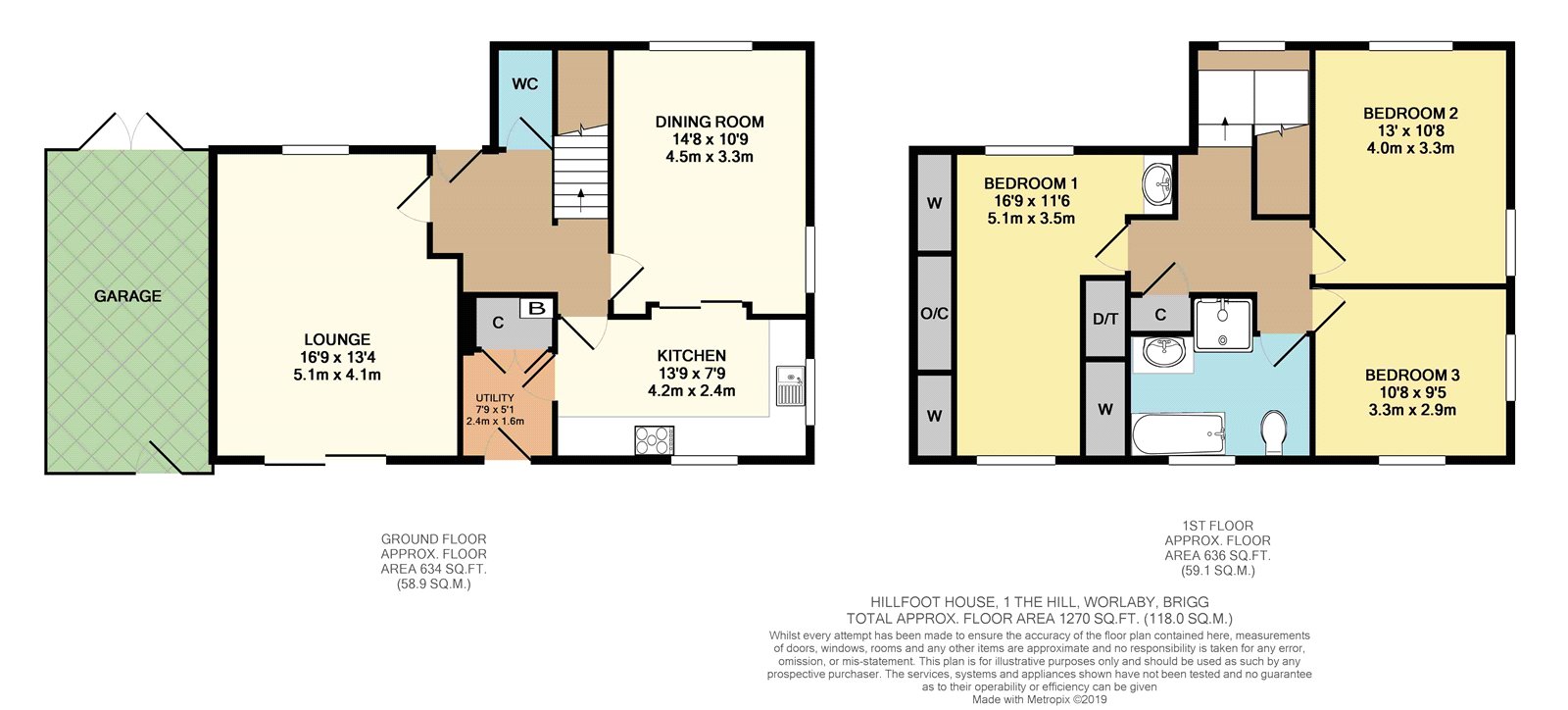3 Bedrooms Detached house for sale in The Hill, Worlaby, Brigg, Lincolnshire DN20 | £ 259,950
Overview
| Price: | £ 259,950 |
|---|---|
| Contract type: | For Sale |
| Type: | Detached house |
| County: | North Lincolnshire |
| Town: | Brigg |
| Postcode: | DN20 |
| Address: | The Hill, Worlaby, Brigg, Lincolnshire DN20 |
| Bathrooms: | 1 |
| Bedrooms: | 3 |
Property Description
Standing on an individual plot in A delightful village setting - this detached property although three bedrooms offers more space than many four bedroom houses
Take a look at the floorplan to fully appreciate the space this three bedroom house has to offer. Standing particularly well, set back from the road with an in and out driveway, providing three double bedroom accommodation with two good size reception rooms, fully equipped kitchen, utility room, downstairs w.C. And substantial integral garage. Situated in one of the most desirable villages in North Lincolnshire at the foot of the Wolds, offering easy commuting for the A15, M180 and Humber Bridge.
Summary
Take a look at the floorplan to fully appreciate the space this three bedroom house has to offer. Standing particularly well, set back from the road with an in and out driveway, providing three double bedroom accommodation with two good size reception rooms, fully equipped kitchen, utility room, downstairs w.C. And substantial integral garage. Situated in one of the most desirable villages in North Lincolnshire at the foot of the Wolds, offering easy commuting for the A15, M180 and Humber Bridge.
Location
Brigg is a small town in North Lincolnshire which is popular with commuters being well placed for access to Scunthorpe and other towns in the area. Brigg is situated between junctions 4 and 5 of the M180 motorway which are 3 and 4 miles ( approx ) away respectively. Humberside International Airport is 8 miles ( approx ). The town is surrounded by beautiful open countryside.
Accommodation
The accommodation is arranged on the ground and one upper floor and can be seen in more detail on the dimensioned floorplan forming part of these sales particulars and briefly comprises as follows:
Entrance Hall
With staircase off.
Cloakroom/WC
With wash hand basin.
Lounge (5.1m x 4.06m (16' 9" x 13' 4"))
Featuring a rustic brick feature wall with inset multi fuel burning stove. Patio doors lead to the rear terrace.
Dining Room (4.47m x 3.28m (14' 8" x 10' 9"))
With an aspect overlooking the front with double sliding doors giving the option of being open plan to the kitchen.
Kitchen (4.2m x 2.36m (13' 9" x 7' 9"))
The kitchen has been re-fitted with a stylish range of solid oak panel fronted floor and wall cabinets with complementing granite effect worktops, integrated appliances include double oven, five ring hob, refrigerator and freezer, single drainer one and a half bowl sink and drainer unit and complementing ceramic tiled flooring.
Utility Room (2.36m x 1.55m (7' 9" x 5' 1"))
Including large recessed cupboard housing the central heating boiler.
First Floor
Landing
Built-in linen cupboard.
Bedroom 1 (5.1m x 3.5m (16' 9" x 11' 6"))
Plus recess with vanity wash hand basin. Given the fact this this bedroom has a dual aspect it offers potential and ample space to sub-divide and create and en-suite shower room.
Bedroom 2 (3.96m x 3.25m (13' 0" x 10' 8"))
Bedroom 3 (3.25m x 2.87m (10' 8" x 9' 5"))
Bathroom
Fully tiled complementing a four piece suite comprising panelled bath, independent shower cubicle, vanity wash hand basin and low flush w.C., plus heated towel rail.
Outside
The property stands particularly well set back from the road with a wide frontage and in and out driveway providing multiple parking. There is a large open porch that enjoys a south facing aspect. Attached brick garage 17'6" x 9'. A side pedestrian side access leads to the rear of the property includes a feature ornamental well. The rear has been designed with low maintenance in mind set in a delightful walled surround, mainly paved.
Services:
Mains gas, water, electricity and drainage are connected to the property.
Central Heating
The property has the benefit of a gas fired central heating system to panelled radiators.
Double Glazing
The property has the benefit of sealed unit double glazed windows.
Council Tax
Council Tax is payable to the North Lincolnshire Council. From verbal enquiries we are advised that the property is shown in the Council Tax Property Bandings List in Valuation Band D.*
Fixtures & Fittings
Certain fixtures and fittings may be purchased with the property but may be subject to separate negotiation as to price.
Disclaimer
*The agent has not had sight of confirmation documents and therefore the buyer is advised to obtain verification from their solicitor or surveyor.
Viewings
Strictly by appointment with the sole agents.
Mortgages
We will be pleased to offer independent advice regarding a mortgage for this property, details of which are available from our Barton office on . Independent advice will be given by Licensed Credit Brokers. Written quotations on request. Your home is at risk if you do not keep up repayments on a mortgage or other loan secured on it.
Valuation/Market Appraisal
Thinking of selling or struggling to sell your house? More people choose beercocks in this region than any other agent. Book your free valuation now!
Property Location
Similar Properties
Detached house For Sale Brigg Detached house For Sale DN20 Brigg new homes for sale DN20 new homes for sale Flats for sale Brigg Flats To Rent Brigg Flats for sale DN20 Flats to Rent DN20 Brigg estate agents DN20 estate agents



.png)




