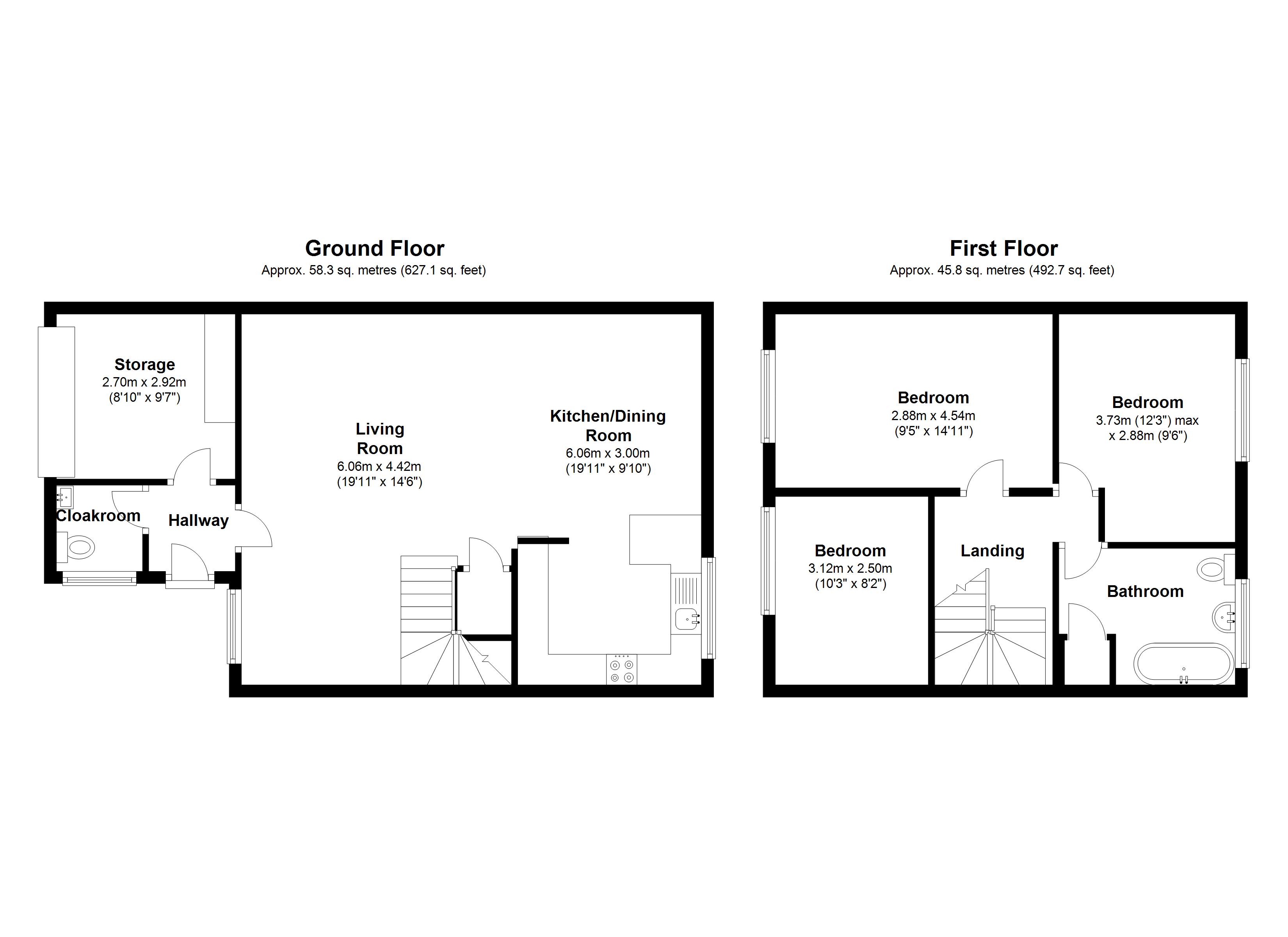3 Bedrooms Detached house for sale in The Larches, Ware SG12 | £ 550,000
Overview
| Price: | £ 550,000 |
|---|---|
| Contract type: | For Sale |
| Type: | Detached house |
| County: | Hertfordshire |
| Town: | Ware |
| Postcode: | SG12 |
| Address: | The Larches, Ware SG12 |
| Bathrooms: | 2 |
| Bedrooms: | 3 |
Property Description
The Larches is a quiet cul de sac set in a regarded part of Ware town. The property has been subject to great deal of refurbishment and extension work. There is a newly fitted kitchen, bathroom and ground floor cloakroom. The owners have enjoyed the task and would like to move to the next project. We are delighted to bring this home to market and have organised an open house event for Saturday the 15th of September. Please call for more details and to reserve a time slot.
Front door to
reception hall Door to store room and ground floor cloak room. Laminate flooring.
Storage 9' 6" x 8' 10" (2.92m x 2.70m) Forming part of remaining garage. With fitted cupbaords, power and lighting.
Living room 19' 10" x 14' 6" (6.06m x 4.42m) Double Glazed Window to front. Stairs to first floor with a good size under stairs cupboard. Radiator. Laminate flooring. Open plan to:
Dining area 9' 10" x 9' 2" (3.00m x 2.80m) Double Glazed French doors to rear garden. Radiator. Laminate flooring. Open plan to:
Kitchen 10' 5" x 9' 10" (3.20m x 3.00m) Double glazed window to rear. Recently refitted with a range of fitted wall and base units and work surfaces over. Inset drainer sink unit with mixer tap over. Integrated 4 ring gas hob and double electric oven. Built in appliances including Microwave, Fridge Freezer and dish washer. Laminate wood flooring and tiled splash back.
First floor
landing Doors to first floor rooms
master bedroom 14' 10" x 9' 5" (4.54m x 2.88m) Double glazed window to front. Radiator.
Bedroom 2 12' 2" x 9' 5" (3.73m x 2.88m) Double glazed window to front. Radiator
bedroom 3 10' 2" x 8' 2" (3.12m x 2.50m) Double glazed window to front. Radiator
bathroom Double glazed window to front. Recently fitted with a three piece suite comprising a panel enclosed bath Shower over and glass screen. Low level WC and Wash Hand Basin inset in to a vanity unit. Partly tiled walls and tiled flooring. Cupboard housing newly fitted combi gas boiler for central heating and hot water. Heated towel rail radiator.
Outside
rear garden A neatly tended garden that is mainly laid to lawn with a range of flower and shrub borders. Timber feather edge panel fencing. Bark play area. Shed. Outside tap and lighting. Gated side access.
Front garden Paved parking providing off road parking for 3 vehicles.
Property Location
Similar Properties
Detached house For Sale Ware Detached house For Sale SG12 Ware new homes for sale SG12 new homes for sale Flats for sale Ware Flats To Rent Ware Flats for sale SG12 Flats to Rent SG12 Ware estate agents SG12 estate agents



.png)




