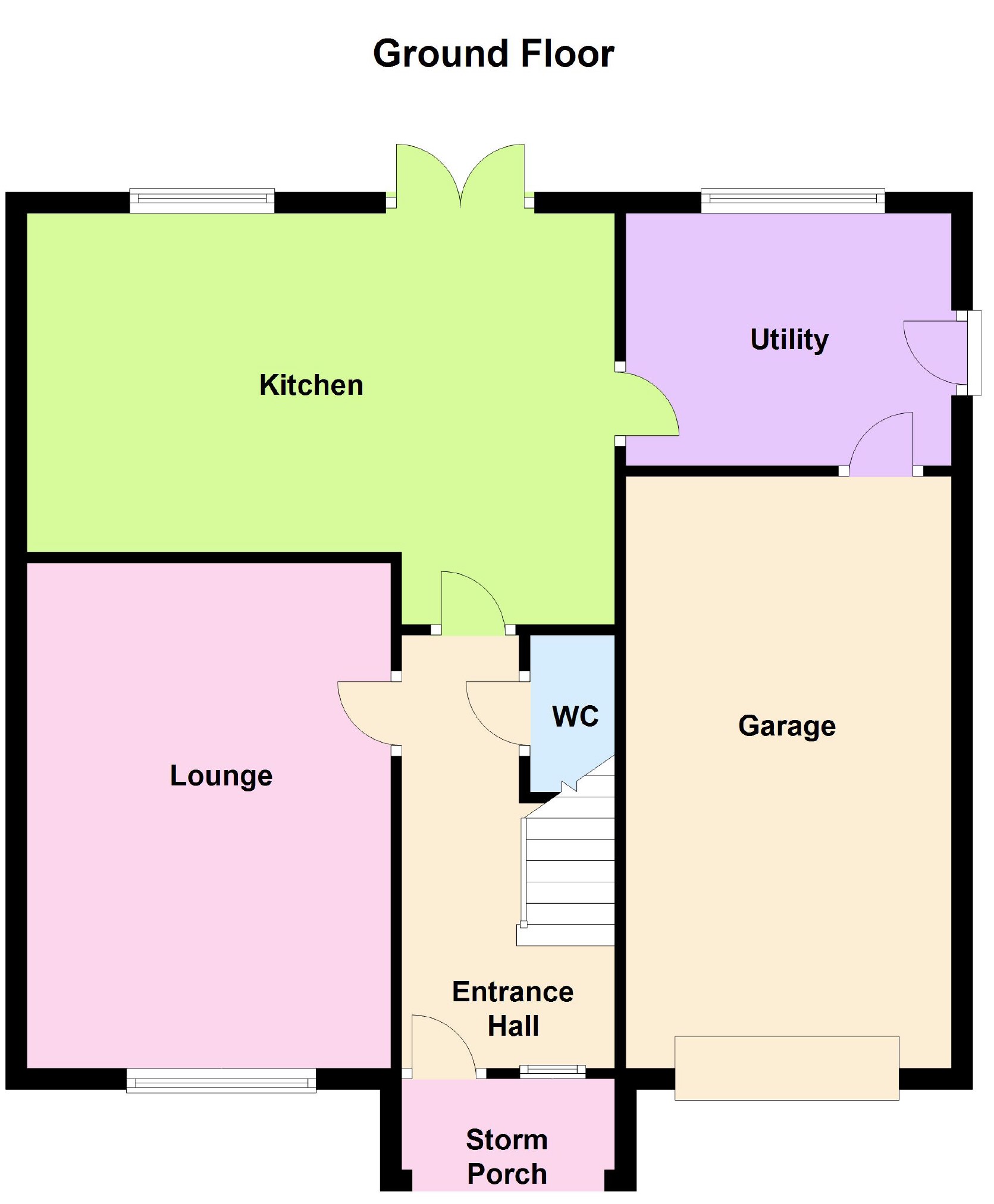4 Bedrooms Detached house for sale in The Meadows, Buxton, Derbyshire SK17 | £ 330,000
Overview
| Price: | £ 330,000 |
|---|---|
| Contract type: | For Sale |
| Type: | Detached house |
| County: | Derbyshire |
| Town: | Buxton |
| Postcode: | SK17 |
| Address: | The Meadows, Buxton, Derbyshire SK17 |
| Bathrooms: | 2 |
| Bedrooms: | 4 |
Property Description
** show home now open ** 2018 incentive - All sales agreed before the 31st December 2018 - Stamp Duty paid by the developer and carpets included, subject to terms and conditions.
Situated in Dove Holes High Peak on the very edge of the Peak District National Park we are delighted to offer for sale an exciting new development of superior family homes, offering modern living in a superb setting on the edge of the village bordering open countryside.
The development will offer a range of accommodation and prices and all properties will be finished both externally and internally to the very highest of standards. All properties will benefit from gas-fired central heating and sealed unit double glazing throughout and excellent quality kitchen and bathroom fittings, with kitchen fittings being supplied by The Courtyard of Tideswell.
The fully fitted kitchens will include solid surface worktops with an integrated oven, hob and extractor over as well as an integrated fridge/freezer and dishwasher. Both kitchen and bathrooms will have tiled flooring as well as a budget for further wall tiling where required.
Externally the properties will have parking to the front with paving around the property to the rear garden which will be mainly laid to lawn with a patio area.
The Meadows will also offer only 2 stunning detached properties with superb views to the countryside. Accommodation will comprise of an entrance hall with downstairs cloakroom, lounge and family dining living kitchen with patio doors to the rear garden and views to the countryside beyond. There is also a good-sized utility room off the kitchen with access through to the integral garage. On the first floor there are four good-sized double bedrooms the master having an
ensuite shower room and WC as well as a master bathroom.
Directions:
From our Buxton office turn right and bear right at the roundabout, travelling along Station Road and proceeding straight across the next roundabout and turning left at the next two roundabouts into Fairfield Road. Continue up the hill and head out of Buxton on the A6 towards Stockport. After a few miles, on entering the village of Dove Holes along Buxton Road, travel straight through the traffic lights as the road becomes Hallsteads and turn right into The Meadows. The properties can be seen after a short while on the left where our For Sale board has been erected.
Ground Floor
Entrance Hall (13'4" x 3'9" (4.06m x 1.14m))
Wc (7'2" x 3'2" (2.18m x 0.97m))
Kitchen (18'0" x 12'4 < 10'4" (5.49m x 3.76m .15m))
Utility Room (10'1" x 7'2" (3.07m x 2.18m))
Lounge (15'7" x 10'8" (4.75m x 3.25m))
Garage (18'3" x 10'1" (5.56m x 3.07m))
First Floor
Landing (8'8" x 7'2" (2.64m x 2.18m))
Bedroom 1 (15'7" x 13'7" '1" (4.75m x 4.14m <10'1"))
En Suite (6'8" x 6'2" (2.03m x 1.88m))
Bedroom 2 (15'7" x 10'4" (4.75m x 3.15m))
Bedroom 3 (10'4" x 10'4" (3.15m x 3.15m))
Bedroom 4 (10'4" x 10'1" (3.15m x 3.07m))
Bathroom (7'2" x 6'5" (2.18m x 1.96m))
Nb
Photographs shown are taken from the show house which is House type G.
Important Notice
Jon Mellor & Company, their solicitors and joint agents give notice that:
1. They are not authorised to make or give any representations or warranties in relation to the property either here or elsewhere, either on their own behalf or on behalf of their client or otherwise. They assume no responsibility for any statement that may be made in these particulars. These particulars do not form part of any offer or contract and must not be relied upon as statements or representation of fact.
2. Any areas, measurements or distances are approximate. The text, photographs and plans are for guidance only and are not necessarily comprehensive. It should not be assumed that the property has all necessary planning building regulation or other consents and Jon Mellor & Company have not tested any services, equipment or facilities. Purchasers must satisfy themselves by inspection or otherwise.
Property Location
Similar Properties
Detached house For Sale Buxton Detached house For Sale SK17 Buxton new homes for sale SK17 new homes for sale Flats for sale Buxton Flats To Rent Buxton Flats for sale SK17 Flats to Rent SK17 Buxton estate agents SK17 estate agents



.jpeg)











