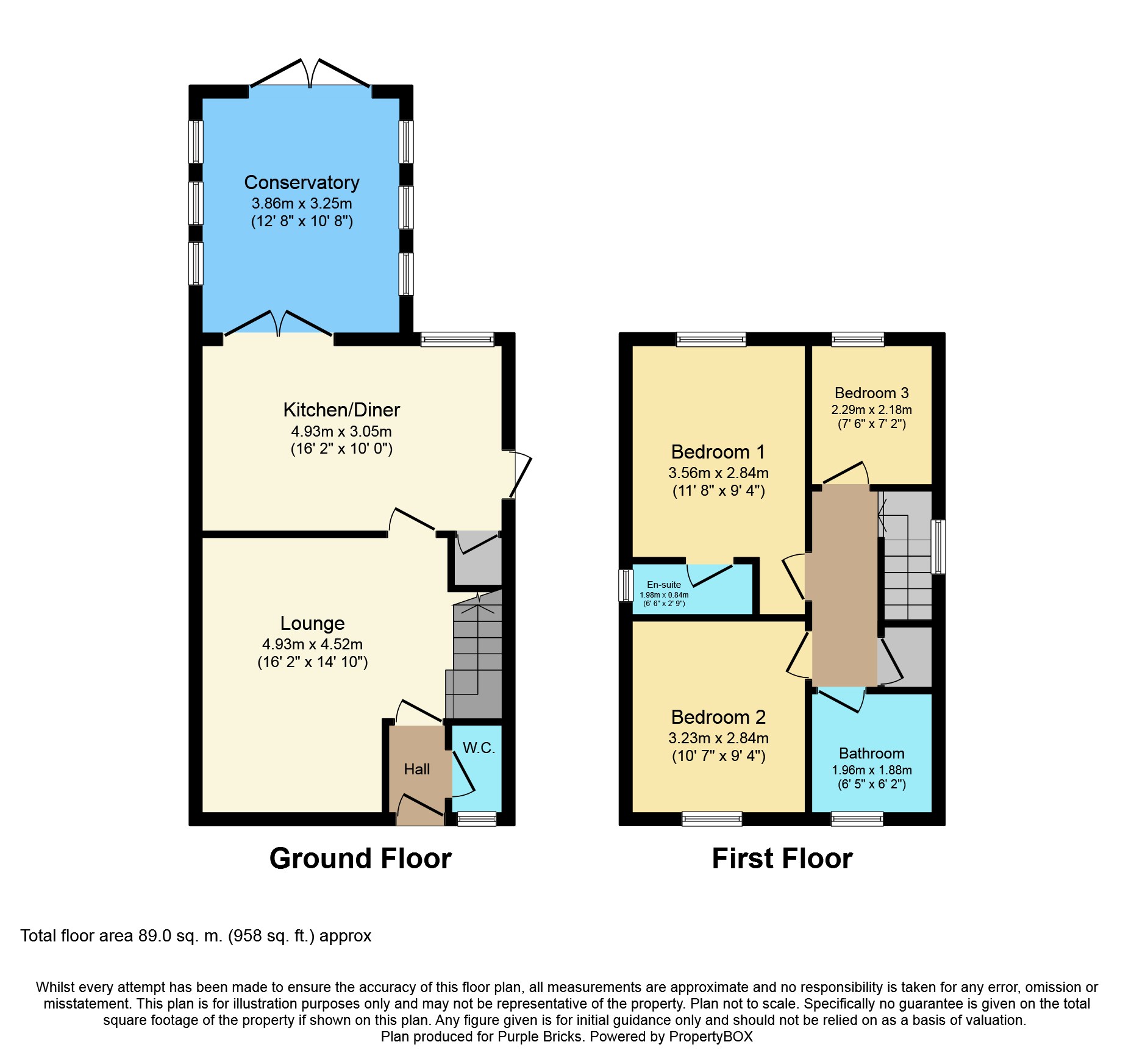3 Bedrooms Detached house for sale in The Ridgeway, Chester CH3 | £ 275,000
Overview
| Price: | £ 275,000 |
|---|---|
| Contract type: | For Sale |
| Type: | Detached house |
| County: | Cheshire |
| Town: | Chester |
| Postcode: | CH3 |
| Address: | The Ridgeway, Chester CH3 |
| Bathrooms: | 1 |
| Bedrooms: | 3 |
Property Description
This stunning home has had only one owner since new and has been lovingly improved throughout the years to include a spectacular luxury kitchen diner, large conservatory, well-proportioned living room, entrance hall and downstairs WC. To the first floor is a large master bedroom with en-suite shower room, a further double bedroom and a single bedroom. The property had a long tarmac driveway providing ample parking for several vehicles running alongside the house in front of the single garage. The property has a low level wall and paved pathway to the front of the house and benefits from a larger rear garden that has been landscaped to provide a low maintenance solution that is ideal for children and pets. Tarvin is a vibrant and bustling village with its thriving community of shops and hostelries making it one of the most popular villages around Chester. The property is located on the edge of the village on a popular modern development. It is close to the A54 with open fields beyond this. Arrange your viewing online today.
Entrance Hall
Enter via front aspect uPVC double glazed door, radiator, timber door through to downstairs WC and a timber door through to lounge.
Downstairs Cloakroom
Front aspect frosted double glazed window, white suite comprising low level WC, pedestal wash hand basin with tiled splash-backs and a radiator.
Lounge
14'10'' x 16'2''
Front aspect double glazed window, coal effect living flame gas fire with a marble back hearth and feature surround, television point, radiator, stairs leading to first floor landing, timber door leading through to kitchen/diner and two wall mounted lights.
Kitchen/Diner
10' x 16'2''
Rear aspect double glazed window, side aspect uPVC double glazed stable door, rear aspect sliding patio doors leading into conservatory, modern kitchen fitted with a range of wall and base units with granite worktops, one and half bowl sink and drainer with mixer tap over, space for range cooker with extractor over, space for upright fridge freezer, integrated dishwasher, space and plumbing for washing machine inside kitchen unit, part tiled walls, recessed spotlights, tiled flooring, space for dining table and chairs and timber door through to under stairs storage cupboard.
Conservatory
12'8'' x 10'8''
Side and rear aspect glazed windows, rear aspect French patio doors lead out onto a private patio garden, tile flooring and wall mounted lights.
First Floor Landing
Side aspect double glazed window, radiator, loft access, built-in storage cupboard, timber doors to bedroom one, two, three and bathroom.
Bedroom One
11'8'' x 9'4''
Rear aspect double glazed window, radiator, television point timber door through to en-suite.
En-Suite
Side aspect frosted double glazed window, walk-in shower cubicle, pedestal wash hand basin, low level WC, radiator and tiled flooring.
Bedroom Two
10'7'' x 9'4''
Front aspect double glazed window, radiator and a telephone point.
Bedroom Three
7'2'' x 7'6''
Rear aspect double glazed window and a radiator.
Bathroom
6'2'' x 6'5''
Front aspect frosted double glazed window, panel enclosed bath with mixer tap and shower, pedestal wash hand basin, low level WC, fully tiled walls and a chrome towel radiator.
Outside
To the rear of the property is a private enclosed garden fully flag which space for patio table and chairs ideal for outside evening entertainment, decorative full well stocked borders, timber door gives access through to the brick built garage, with power point, manual up and over door, double timber gates give access through to the front of the property with an open plan driveway for off-road parking.
Property Location
Similar Properties
Detached house For Sale Chester Detached house For Sale CH3 Chester new homes for sale CH3 new homes for sale Flats for sale Chester Flats To Rent Chester Flats for sale CH3 Flats to Rent CH3 Chester estate agents CH3 estate agents



.png)











