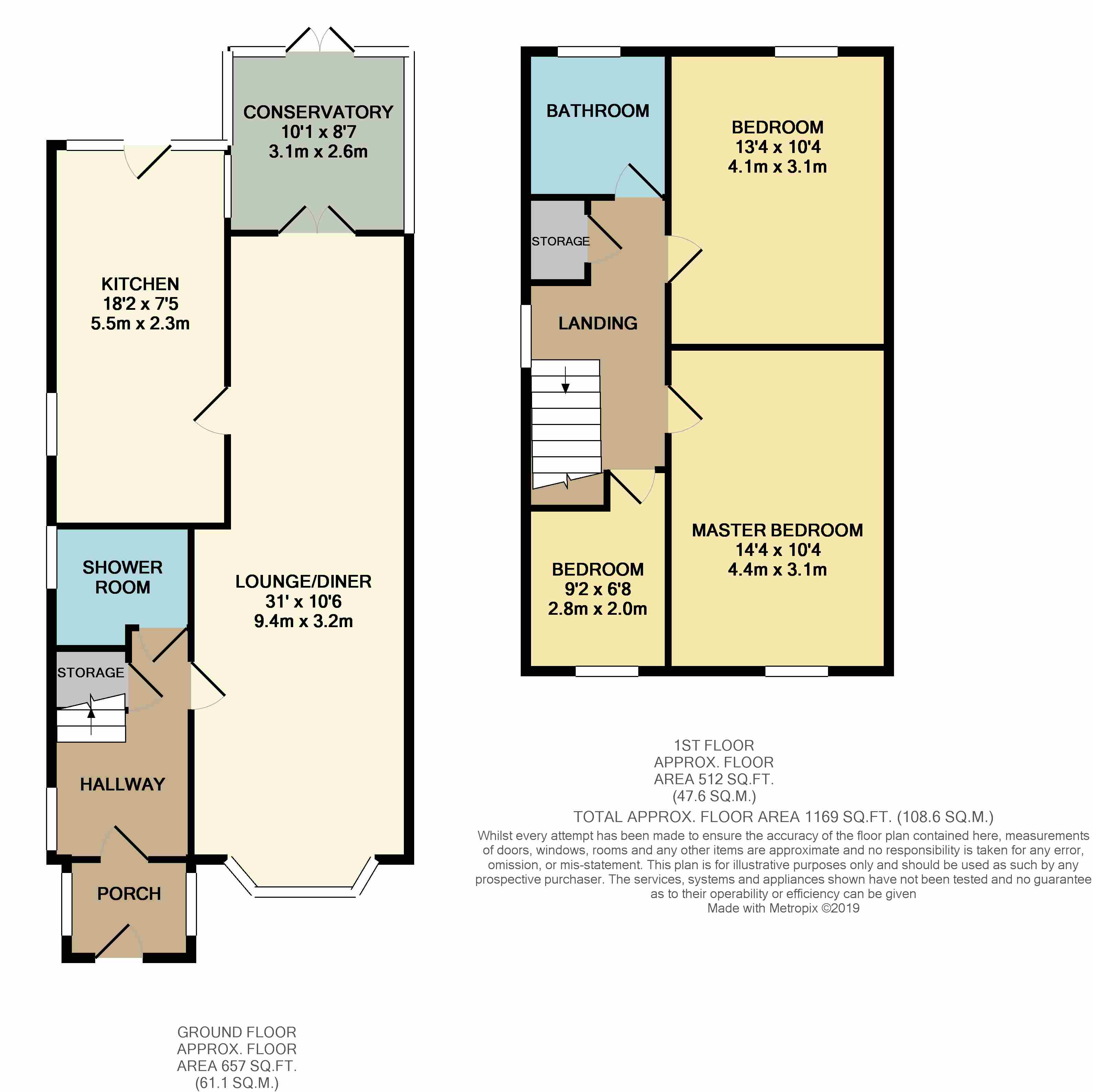3 Bedrooms Detached house for sale in Thornham Drive, Bolton, Lancashire BL1 | £ 260,000
Overview
| Price: | £ 260,000 |
|---|---|
| Contract type: | For Sale |
| Type: | Detached house |
| County: | Greater Manchester |
| Town: | Bolton |
| Postcode: | BL1 |
| Address: | Thornham Drive, Bolton, Lancashire BL1 |
| Bathrooms: | 1 |
| Bedrooms: | 3 |
Property Description
**an outstanding three bed abode in A highly desirable area** freehold and extended** Ideal for any growing family looking to up-size this extended and immaculate property, is a true credit to it's current owners and is perfect for a family looking to make their move to a new family home that boasts an abundance of indoor and outdoor living space. In the heart of a popular and family-friendly area, this is not an opportunity you can sleep on. Viewing is essential for this property! Close to local amenities, schools, commuter routes and network links. To the ground floor, the property briefly comprises; entrance porch leading into entrance hallway providing access to open plan lounge/dining room, downstairs shower room and features stairs to the first floor. The open plan lounge/dining room allows open access to the kitchen and conservatory. To the first floor; landing with doors to three generous sized bedrooms, family bathroom. Externally, to the rear the property boasts a large fenced laid to lawn garden, paved patio area, gated access to the front. To the front, a block paved drive providing access to off-road parking for numerous vehicles, a block paved patio, laid to lawn garden, access to garage and gated access to the rear.
Entrance Porch & Hall
UPVC front door to the porch with tiled flooring, door to the hallway. Stairs to first floor, radiator, wooden panelled flooring, coved.
Shower Room (1.83m x 2.5m)
Three piece suite comprising of wash hand basin, wc and a corner shower cubicle. UPVC window, radiator.
Lounge Diner (9.45m x 3.2m)
Spacious Lounge with uPVC bay window, electric fire, solid oak flooring, radiator.
Kitchen (5.54m x 2.26m)
Range of wall and base units with granite work top over, sink unit, integrated dishwasher, washing machine, microwave, fridge freezer and a range cooker. Tiled flooring, door to the rear, uPVC window.
Conservatory (3.07m x 2.62m)
Sloped roof, tiled flooring, radiator, door to the rear.
Landing
Loft access with pull down ladder and part boarded, uPVC window.
Bedroom One (4.37m x 3.15m)
UPVC window, radiator, coved.
Bedroom Two (4.06m x 3.15m)
UPVC window, radiator, fitted wardrobes.
Bedroom Three (2.8m x 2.03m)
UPVC window, radiator.
Bathroom
Three piece suite comprising of wash hand basin, panelled with shower over and wc. Spotlights, tiled, uPVC window, radiator.
Garage (5.49m x 2.74m)
Single garage with electric roller door, power and light.
Gardens
Well presented gardens to the front and rear. The front is lawned with a long driveway to the side providing ample off road parking and leading to the garage and the rear garden. Good size rear garden with a patio area, lawned section and steps leads to a further patio area, perfect for outside dining for those summer months.
Property Location
Similar Properties
Detached house For Sale Bolton Detached house For Sale BL1 Bolton new homes for sale BL1 new homes for sale Flats for sale Bolton Flats To Rent Bolton Flats for sale BL1 Flats to Rent BL1 Bolton estate agents BL1 estate agents



.png)











