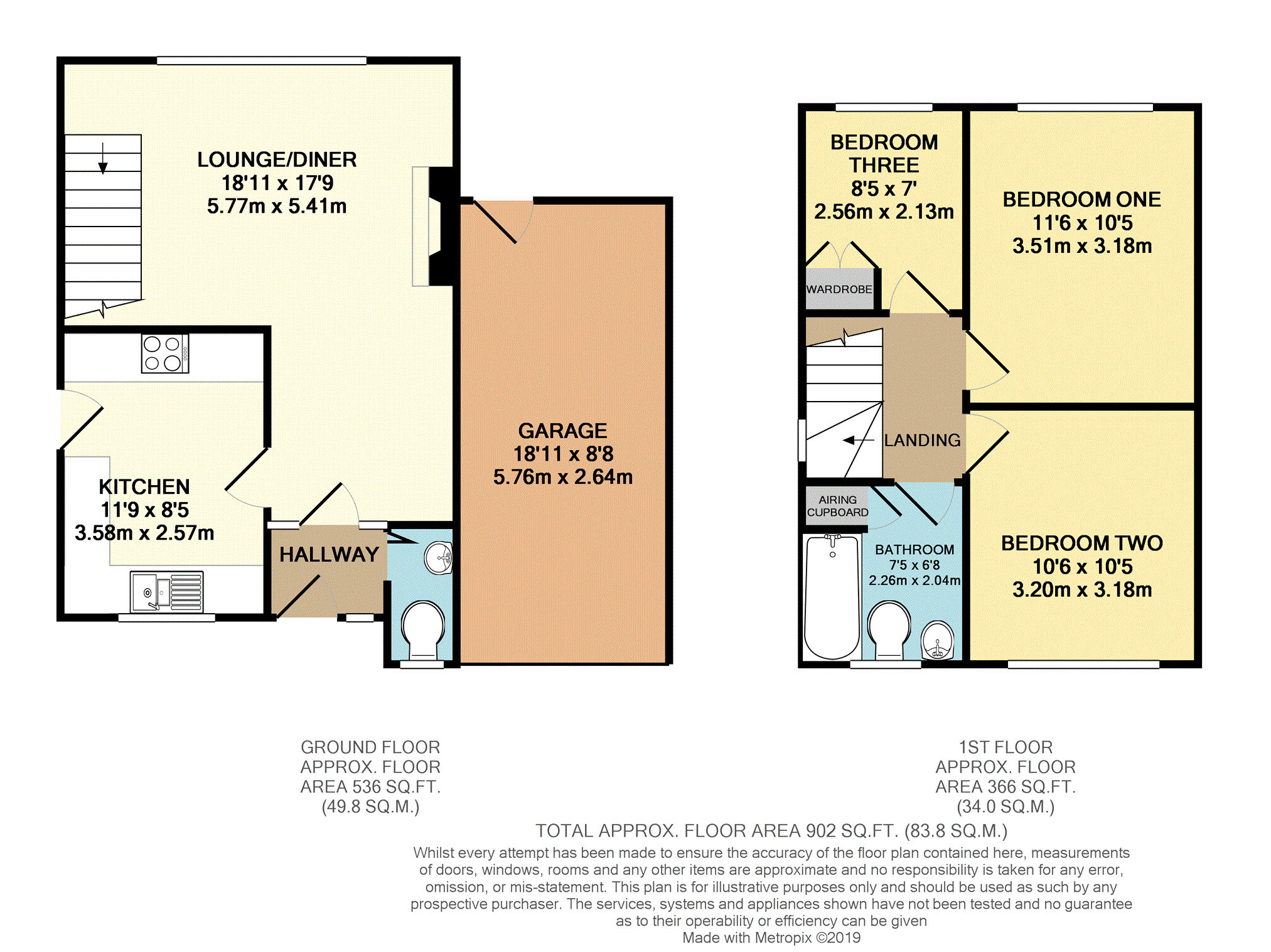3 Bedrooms Detached house for sale in Three Tuns Road, Eastwood NG16 | £ 180,000
Overview
| Price: | £ 180,000 |
|---|---|
| Contract type: | For Sale |
| Type: | Detached house |
| County: | Nottingham |
| Town: | Nottingham |
| Postcode: | NG16 |
| Address: | Three Tuns Road, Eastwood NG16 |
| Bathrooms: | 1 |
| Bedrooms: | 3 |
Property Description
*** viewing is essential to fully appreciate what this property has to offer ***
Fantastic opportunity for any growing family is this well presented detached family home. Offering spacious accommodation throughout with three bedrooms, a spacious lounge with dining area, downstairs w.C., kitchen, three piece bathroom suite, driveway, garage and a well maintained rear garden. Viewing is essential to fully appreciate what this property has to offer. Whilst also benefiting from being closely situated to local amenities, schools and useful transport links. What more could you need from your new family home!
Porch
Having a double glazed front entrance door, wooden flooring and a radiator.
W.C.
2'10" x 5'8"
Well presented downstairs w.C. Comprising of a vanity unit wash hand basin with tiled splash backs, a low level w.C., radiator and a double glazed frosted window to the front elevation.
Kitchen
8'5" x 11'9"
Well presented kitchen having an assortment of wall and base units with complimentary worktop over, an inset sink and drainer, tiled splash backs to the surround, plumbing for washing machine, integrated dishwasher and fridge freezer. The kitchen also includes a heated towel rail, electric oven, gas hob a double glazed window to the front elevation and a double glazed door to the side.
Lounge/Dining Room
17'9" x 18'11" as a maximum
Spacious living area having two radiators, a television point, gas feature fire with surround and a double glazed window to the rear elevation. Television and satellite point.
Landing
Having a double glazed window to the side elevation and access to the loft hatch with pull down ladders.
Bedroom One
10'5" x 11'6"
Having a radiator, television point and a double glazed window to the rear elevation. Satellite point.
Bedroom Two
10'5"x 10'6"
Having a radiator and a double glazed window to the front elevation. Satellite point.
Bedroom Three
7'0" x 8'5"
Having a radiator, television point, built in wardrobe and a double glazed window to the rear elevation.
Bathroom
6'8" x 7'5"
Well presented three piece bathroom suite comprising of a panelled bath with an electric shower above, wash hand basin with tiled splash backs, low level w.C., radiator and a double glazed frosted window to the front elevation.
Outside
The exterior of the property benefits from off road parking with driveway and access to the garage to the front of the property. To the rear of the property there is a well maintained garden area comprising of lawn with planting borders to the boundaries, a decked seating area and fencing surrounding.
Garage
19'9" x 8'8"
Having a standard up and over garage door, power, lighting, water tap and a window.
Property Location
Similar Properties
Detached house For Sale Nottingham Detached house For Sale NG16 Nottingham new homes for sale NG16 new homes for sale Flats for sale Nottingham Flats To Rent Nottingham Flats for sale NG16 Flats to Rent NG16 Nottingham estate agents NG16 estate agents



.png)











