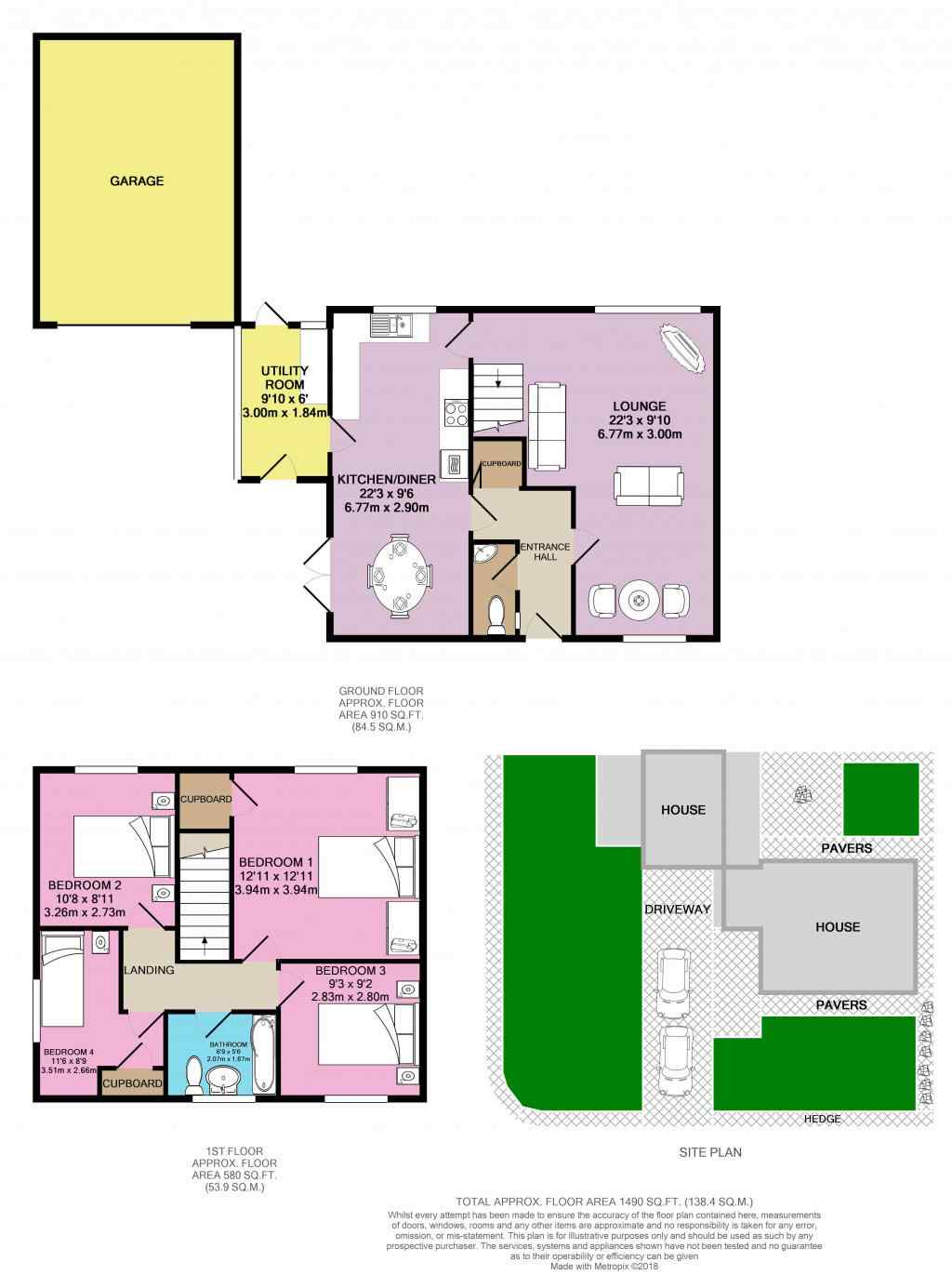4 Bedrooms Detached house for sale in Thurlow Avenue, Beverley HU17 | £ 260,000
Overview
| Price: | £ 260,000 |
|---|---|
| Contract type: | For Sale |
| Type: | Detached house |
| County: | East Riding of Yorkshire |
| Town: | Beverley |
| Postcode: | HU17 |
| Address: | Thurlow Avenue, Beverley HU17 |
| Bathrooms: | 1 |
| Bedrooms: | 4 |
Property Description
Your search for a detached property in the well regarded Molescroft area of Beverley for you and your family could well be over. With well proportioned rooms, gardens to front side and rear, thanks to the generous corner plot, plus off road parking and a garage this one could be perfect for you.
Molescroft continues to be highly popular with families. Not only is it within a good school catchment area but there is the convenience of a great selection of local shops a short walk away and the town centre itself is little more than a 15 minute walk away.
When the present owner saw this property back in 1990 it struck them as being the perfect family home. The family has now grown up and left home and the plan now is to downsize. This paves the way for someone else to move in and write the next chapter.
This particular property has plenty of living space. To the downstairs is a living room, kitchen/diner along with a utility and that all important cloakroom.
The lounge is a very good size being almost L shaped.
The kitchen diner is also another good sized room and a very sociable area having plenty of room for a family sized table and chairs and maybe even a sofa if this is what suits. It's easy to see how this could be the go to room for a family to gather together at meal times to discuss the events of the day. Double doors open out from the dining area onto the garden
Step from the kitchen into the utility area. This has 2 doorways - one out onto the driveway - one onto the rear garden. The driveway offers off road parking for three cars and there is further under cover parking thanks to the single garage.
There's an expanse of lawn to the side ideal for children to play on. To the rear an area with a mix of pavers and gravel is ideal for adults to sit out and socialise - or for children to play on when the weather isn't so good.
To the upstairs are four bedrooms and the family bathroom.
Three of the bedrooms are doubles. The main bedroom has a range of fitted wardrobes and built in storage.
The bathroom has a white suite and the convenience of a shower over the bath.
Please take a moment to study our 2D and 3 D colour floor plans and browse through our photographs. If you would like to view this property please call us and we will be very happy to arrange to show you around.
This home includes:
- Entrance Hall
Carpeted. Under stairs cupboard. - Lounge
Carpeted.Large L shaped. Doorway into kitchen diner. - Kitchen / Dining Room
6.77m x 2.9m (19.6 sqm) - 22' 2" x 9' 6" (211 sqft)
Vinyl flooring. A range of wooden fitted base and wall cabinets. Integrated dishwasher. Wall mounted single oven with grill over. Separate gas hob with cooker hood over. 1.5 bowl composite sink/drainer. Double doors open out onto side garden from dining area. - Utility Room
3m x 1.84m (5.5 sqm) - 9' 10" x 6' (59 sqft)
Tiled flooring. Wall mounted cabinets. Shelving. Space for white goods. 2 doors to the outside. - Downstairs Cloakroom
Vinyl flooring. White suite.Hand wash basin. W/C. - Landing
Carpeted. Loft hatch (Boarded. No ladder. Electrics). - Bedroom 1
3.94m x 3.94m (15.5 sqm) - 12' 11" x 12' 11" (167 sqft)
Double. Carpeted. Fitted furniture. Built in cupboard. - Bedroom 2
3.26m x 2.73m (8.8 sqm) - 10' 8" x 8' 11" (95 sqft)
Double. Carpeted. - Bedroom 3
2.83m x 2.8m (7.9 sqm) - 9' 3" x 9' 2" (85 sqft)
Double. Carpeted. - Bedroom 4
3.51m x 2.66m (9.3 sqm) - 11' 6" x 8' 8" (100 sqft)
Single. Carpeted. Airing cupboard. - Bathroom
2.06m x 1.67m (3.4 sqm) - 6' 9" x 5' 5" (37 sqft)
Vinyl flooring. White suite. Bath. Shower over. Hand wash basin. Vanity unit. W/C. - Garage
Single. Pitched roof. - Driveway
Pavers and gravel. Parking for 3 cars. - Side Garden
Lawn. Hedging marks the boundary. - Front Garden
Lawn. Hedging marks the boundary. - Rear Garden
A mix of pavers and gravel. Timber fencing marks the boundary.
Please note, all dimensions are approximate / maximums and should not be relied upon for the purposes of floor coverings.
Additional Information:
- Gas Central Heating
- Double Glazed
- Council Tax:
Band D - Energy Performance Certificate (EPC) Rating:
Band D (55-68)
Marketed by EweMove Sales & Lettings (Beverley) - Property Reference 20354
Property Location
Similar Properties
Detached house For Sale Beverley Detached house For Sale HU17 Beverley new homes for sale HU17 new homes for sale Flats for sale Beverley Flats To Rent Beverley Flats for sale HU17 Flats to Rent HU17 Beverley estate agents HU17 estate agents



.png)







