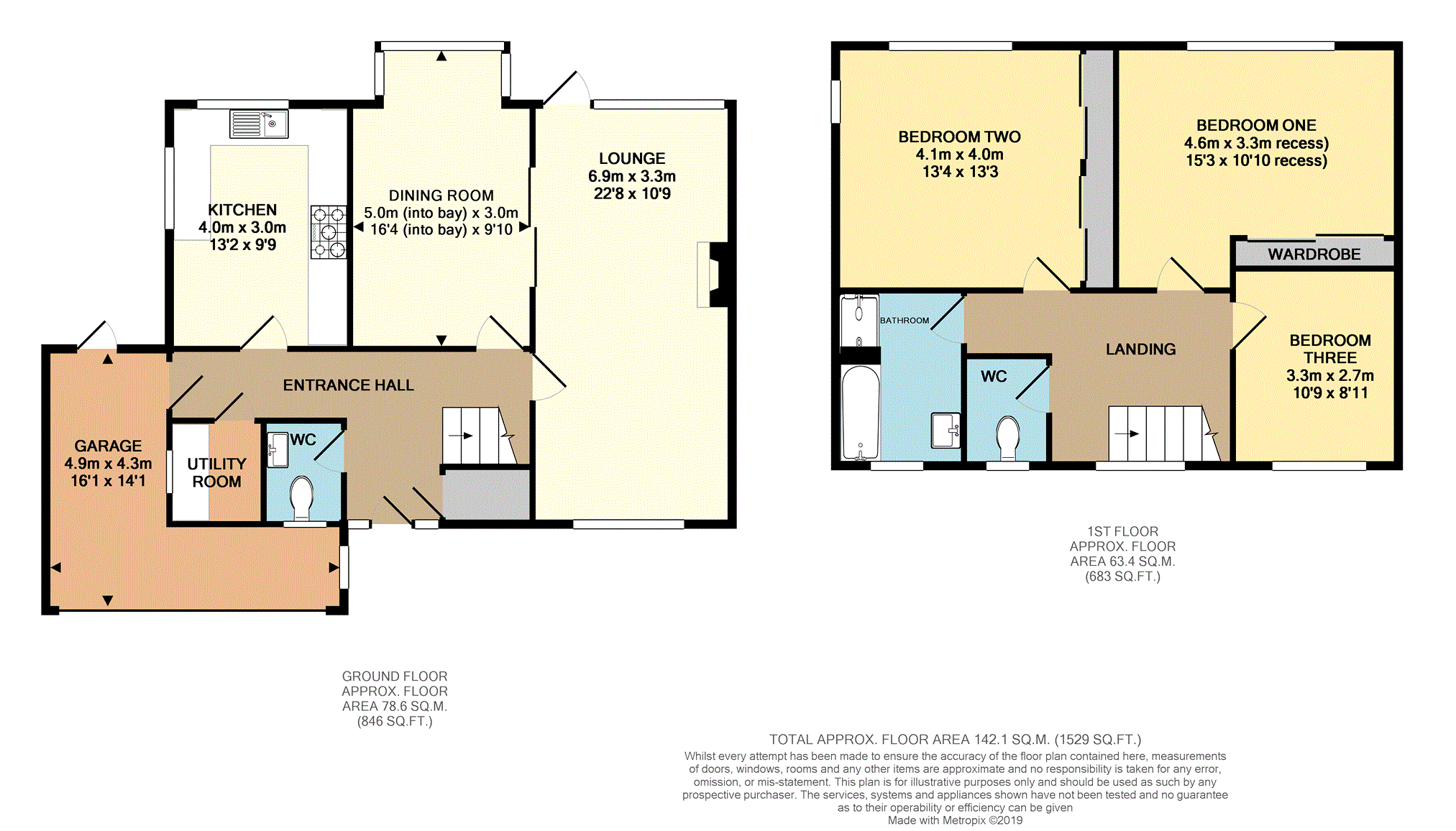3 Bedrooms Detached house for sale in Timbertree Road, Cradley Heath B64 | £ 340,000
Overview
| Price: | £ 340,000 |
|---|---|
| Contract type: | For Sale |
| Type: | Detached house |
| County: | West Midlands |
| Town: | Cradley Heath |
| Postcode: | B64 |
| Address: | Timbertree Road, Cradley Heath B64 |
| Bathrooms: | 1 |
| Bedrooms: | 3 |
Property Description
Fantastic views!
Highly sought after location!
A beautifully presented, detached, family home in a prestigious road, close to transport links and amenities. The property has been improved to a high standard by the current owners to comprise: Entrance hall, two reception rooms, a modern kitchen utility room, downstairs WC, three double bedrooms and a lovely bathroom with separate WC. Outside, there is ample off street parking, established front and rear gardens and a garage.
Approach
The property is approached via a tarmac drive with a lawn and mature shrub borders to the side. There is a gate to the rear garden and access to the garage.
Entrance Hall
The entrance hall has two windows and a door to the front aspect, a radiator, a door to the garage, stairs to the first floor, a storage cupboard and doors to:-
Lounge
10'9" x 22'8"
The lounge has windows to the front and rear aspects, a door to the rear, oak flooring, a gas fire with wood surround and granite effect hearth, two radiators and sliding doors to the dining room.
Dining Room
16'4" (into bay) x 9'10"
The dining room has a bay window to the rear aspect, a radiator and oak flooring.
Kitchen
13'2" x 9'9"
The kitchen has windows to the side and rear aspects, slate effect tile flooring, tiled splash backs and a radiator. There is a range of shaker style, wood effect units with space for a range cooker with cooker hood over, an integrated dishwasher, granite effect work tops and an Asterite effect sink/ drainer.
Utility Room
The utility room has a window to the side aspect, tile flooring, a radiator, shaker style units, space for a washing machine, granite effect work tops, stainless steel sink/ drainer and tiled splash backs.
Downstairs Cloakroom
The Downstairs Cloakroom has a window to the front aspect, tile flooring, a radiator and a white WC and wash basin.
First Floor Landing
The first floor landing has a window to the front aspect, loft access and doors to:-
Bedroom One
15'3" x 10'10"
Bedroom One has a window to the rear aspect, a radiator and a built in wardrobe.
Bedroom Two
13'4" x 13'3"
Bedroom Two has windows to the side and rear aspects, built in wardrobes and a radiator.
Bedroom Three
8'11" x 10'9"
Bedroom Three has a window to the front aspect and a radiator.
Bathroom
The bathroom has a window to the front aspect, granite effect tile flooring, a heated towel rail and tiling to the walls. There is a white suite comprising: Panel bath, shower cubicle and a red vanity unit with granite top and counter top sink.
There is a separate cloakroom with a window to the front aspect.
Garage
16'1" (max) x 14'2" (max)
The garage has an electric door to the front aspect, a door to the rear, power points and lighting.
Rear Garden
The rear garden has a patio that steps down to a lawn with mature shrub borders. There is an outside tap and a gate to the front aspect at the side.
Property Location
Similar Properties
Detached house For Sale Cradley Heath Detached house For Sale B64 Cradley Heath new homes for sale B64 new homes for sale Flats for sale Cradley Heath Flats To Rent Cradley Heath Flats for sale B64 Flats to Rent B64 Cradley Heath estate agents B64 estate agents



.png)

