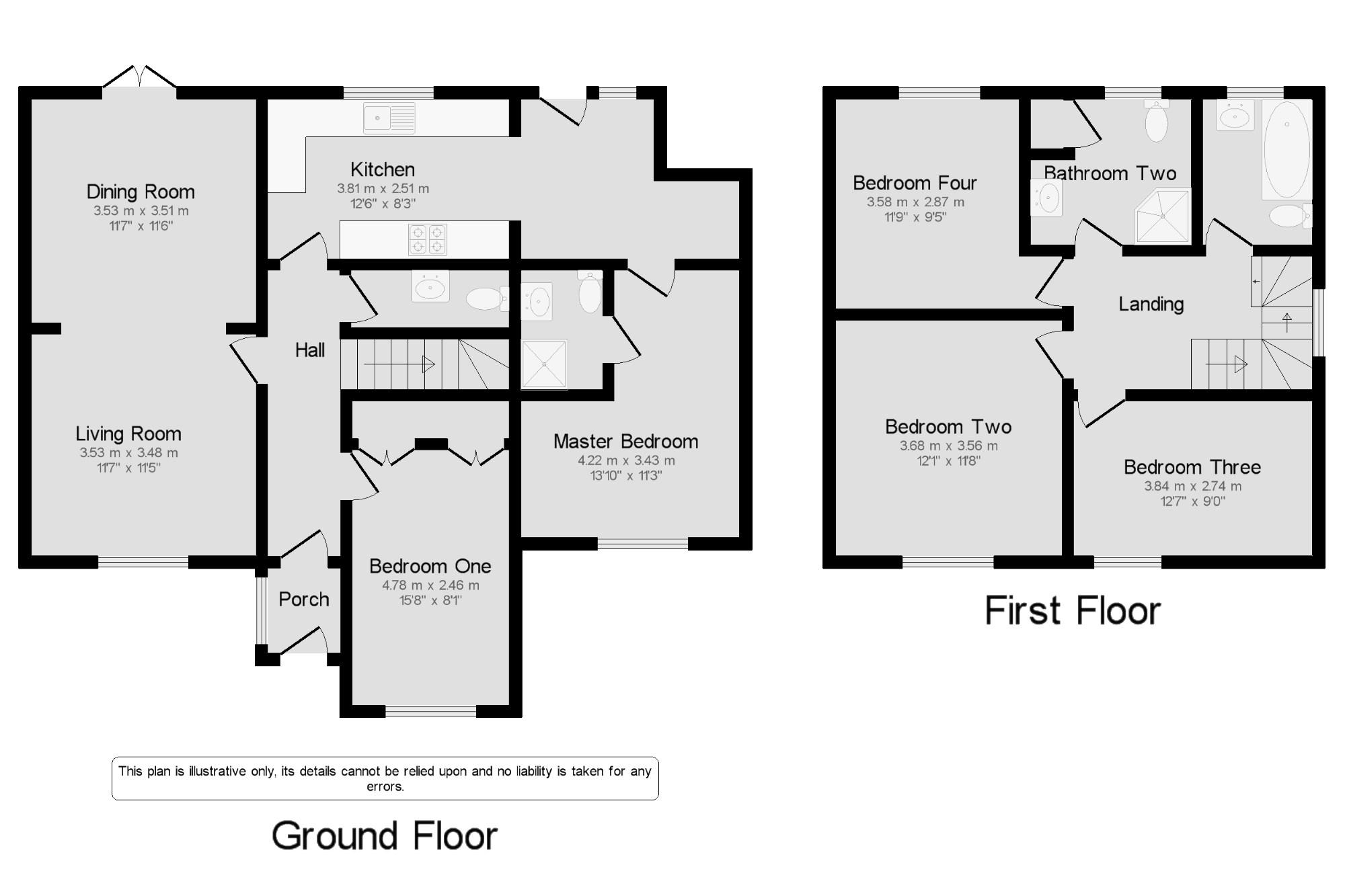5 Bedrooms Detached house for sale in Tintern Drive, Formby, Liverpool, Merseyside L37 | £ 299,950
Overview
| Price: | £ 299,950 |
|---|---|
| Contract type: | For Sale |
| Type: | Detached house |
| County: | Merseyside |
| Town: | Liverpool |
| Postcode: | L37 |
| Address: | Tintern Drive, Formby, Liverpool, Merseyside L37 |
| Bathrooms: | 0 |
| Bedrooms: | 5 |
Property Description
This extended and spacious, detached property is being sold with no ongoing chain. The property has been refurbished and modernised throughout and is finished to a beautiful standard. The property briefly comprises; entrance porch, hallway, lounge through to dining room, kitchen/diner, utility, cloakroom, two bedrooms to ground floor with master en suite and first floor landing with three bedrooms and two further bathrooms. Further benefits include mature front and rear gardens. Internal inspection is essential to appreciate this impressive family home.
No chain
Five bedrooms
Master en-suite
Two bathrooms and cloakroom
Attractive gardens
Porch x .
Hall 8'10" x 14'10" (2.7m x 4.52m). Tiled flooring. Radiator.
Living Room 11'7" x 11'5" (3.53m x 3.48m). Wood effect flooring. Double glazed uPVC window to front. Radiator. Feature fireplace with pebble gas fire. Open to:
Dining Room 11'7" x 11'6" (3.53m x 3.5m). Wood effect flooring. Double glazed uPVC French doors to garden. Radiator.
Kitchen 12'6" x 8'3" (3.8m x 2.51m). Modern fitted kitchen comprising high gloss wall, drawer and base units with complementary work surfaces. Integrated appliances include: Oven, hob, extractor hood, sink and drainer with mixer tap. Tiled flooring. Double glazed uPVC windows and door to garden.
Utility 11'4" x 8'3" (3.45m x 2.51m). Utility space has plumbing and housing for washing machine.
Master Bedroom 13'10" x 11'3" (4.22m x 3.43m). Double glazed uPVC window to front. Radiator.
En Suite 4'3" x 6'2" (1.3m x 1.88m). Suite comprising shower cubicle with electric shower, low level wc, wash basin, heated towel rail. Tiling.
Bedroom One 15'8" x 8'1" (4.78m x 2.46m). Fitted wardrobes. Double glazed uPVC window. Radiator.
WC 8'2" x 3' (2.5m x 0.91m). Low level wc. Wash basin inset vanity unit.
Landing x .
Bedroom Two 12'1" x 11'8" (3.68m x 3.56m). Double glazed uPVC window. Radiator.
Bedroom Three 12'7" x 9' (3.84m x 2.74m). Double glazed uPVC window. Radiator.
Bedroom Four 11'9" x 9'5" (3.58m x 2.87m). Double glazed uPVC window. Radiator.
Bathroom One 5'8" x 7'7" (1.73m x 2.31m). Panelled bath with electric shower and glass shower screen. Low level wc. Wash basin inset vanity unit. Double glazed uPVC window.
Bathroom Two 8'4" x 7'7" (2.54m x 2.31m). Large shower enclosure with glass shower screen. Modern vanity unit with sink inset. Low level wc. Built in storage. Tiled walls and flooring. Heated towel rail.
Outside x . Attractive gardens to front and rear. To front is laid lawn, stocks and borders and a driveway providing off road parking. To the rear of the property is a decked seating area, laid lawn and shrubs and borders and shed for storage.
Property Location
Similar Properties
Detached house For Sale Liverpool Detached house For Sale L37 Liverpool new homes for sale L37 new homes for sale Flats for sale Liverpool Flats To Rent Liverpool Flats for sale L37 Flats to Rent L37 Liverpool estate agents L37 estate agents



.png)











