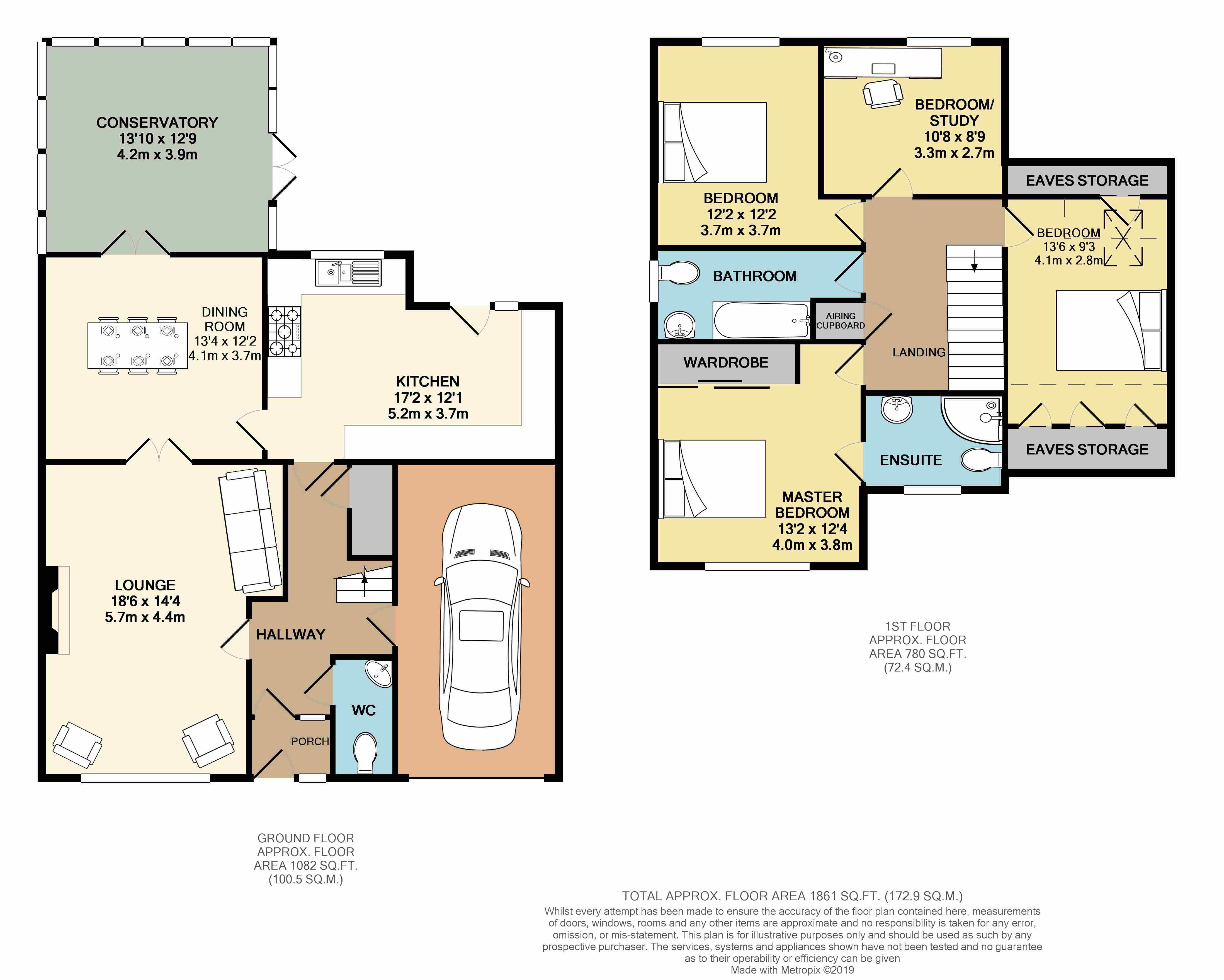4 Bedrooms Detached house for sale in Tirlebrook Grange, Ashchurch, Tewkesbury GL20 | £ 380,000
Overview
| Price: | £ 380,000 |
|---|---|
| Contract type: | For Sale |
| Type: | Detached house |
| County: | Gloucestershire |
| Town: | Tewkesbury |
| Postcode: | GL20 |
| Address: | Tirlebrook Grange, Ashchurch, Tewkesbury GL20 |
| Bathrooms: | 2 |
| Bedrooms: | 4 |
Property Description
Yopa are pleased to offer this detached 4 bedroom family house for sale.
This excellent family home is located in Tirelbrook Grange, a quiet private cul-de-sac of just 5 executive houses. Just a short drive from Tewkesbuy town centre, and also within easy reach of the M5 motorway giving easy access to a wide area.
The spacious accommodation is spread over two floors and includes: A generous lounge with feature fireplace, separate dining room, excellent conservatory overlooking the rear garden, and a large luxury fitted kitchen with many built appliances. Upstairs there are four double bedrooms, with the master bedroom enjoining its own recently installed en-suite bathroom, as well as a further family bathroom.
One of the real highlights of this property is the enclosed rear garden with patio area, and the surrounding countryside views beyond. At the front of the property is a block paved driveway providing off road parking, leading to the integrated garage with light and power. Further benefits include gas central heating, double glazing and a ground floor cloakroom.
The property is offered for sale freehold, and viewings are by appointment.
Further details:
Hallway
Entering via a front porch into the main hallway, with doors to the lounge, kitchen, ground floor cloakroom and internal garage door, stairs to the first floor, under-stairs cupboard and fitted carpets.
Lounge 5.65 x 4.37m max (18'6 x 14'4)
Generous lounge with feature fireplace and living flame gas fire, picture window to the front aspect, double doors opening to the adjacent dining room, fitted carpets.
Kitchen 5.23 x 3.68m max (17'2 x 12'1)
Large 17' modern fitted kitchen with a wide range of eye and base level cupboards. The kitchen boasts a number of built-in appliances including fridge, dish washer, space for range style cooker with extractor hood over, window to the rear aspect, and door to the hallway, adjacent dining room and rear door to patio & garden.
Dining Room 4.07 x 3.70m (13'4 x 12'2)
Spacious dining room with double door to the lounge, double door to the conservatory and door to the kitchen, fitted carpets.
Conservatory 4.21 x 3.88m (13'10 x 12'9)
Excellent large conservatory overlooking the rear garden, double door opening to the patio area, tiled flooring.
Cloakroom
Useful ground floor cloakroom with wash hand basin, toilet, window to the front aspect
Landing
Taking the stairs from the ground floor to the first floor landing, with doors to the master bedroom, bedrooms 2,3 & 4 / study and family bathroom, airing cupboard and fitted carpets.
Master Bedroom 4.01 x 3.77m (13'2 x 12'4)
Master bedroom with an en-suite bathroom, built-in triple wardrobes, window to the front aspect, fitted carpets.
En-suite bathroom
Recent installed modern en-suite bathroom comprising to large corner shower enclosure, wash hand basin, toilet, heated chrome towel rain, window to the front aspect.
Bedroom Two 4.12 x 2.82m max (13'6 x 9'3)
Large second double bedroom with built-in wardrobes, vanity unit with wash hand basin, velux window to the rear aspect, fitted carpets.
Bedroom Three 3.70 x 3.70m max (12'2 x 12'2)
Another double bedroom with window to the rear aspect, fitted carpets.
Bedroom Four / Study 3.25 x 2.67m (10'8 x 8'9)
Fourth double bedroom which is used by the current owners as a study / home office, window to the rear aspect.
Family bathroom
Family bathroom comprising of bath with shower over and tiled splash backs, wash hand basin toilet, window to the side aspect.
Garage 5.75 x 2.90m
Good size single garage with front up-and-over door, internal door to the hallway, lights & power.
Property Location
Similar Properties
Detached house For Sale Tewkesbury Detached house For Sale GL20 Tewkesbury new homes for sale GL20 new homes for sale Flats for sale Tewkesbury Flats To Rent Tewkesbury Flats for sale GL20 Flats to Rent GL20 Tewkesbury estate agents GL20 estate agents



.png)









