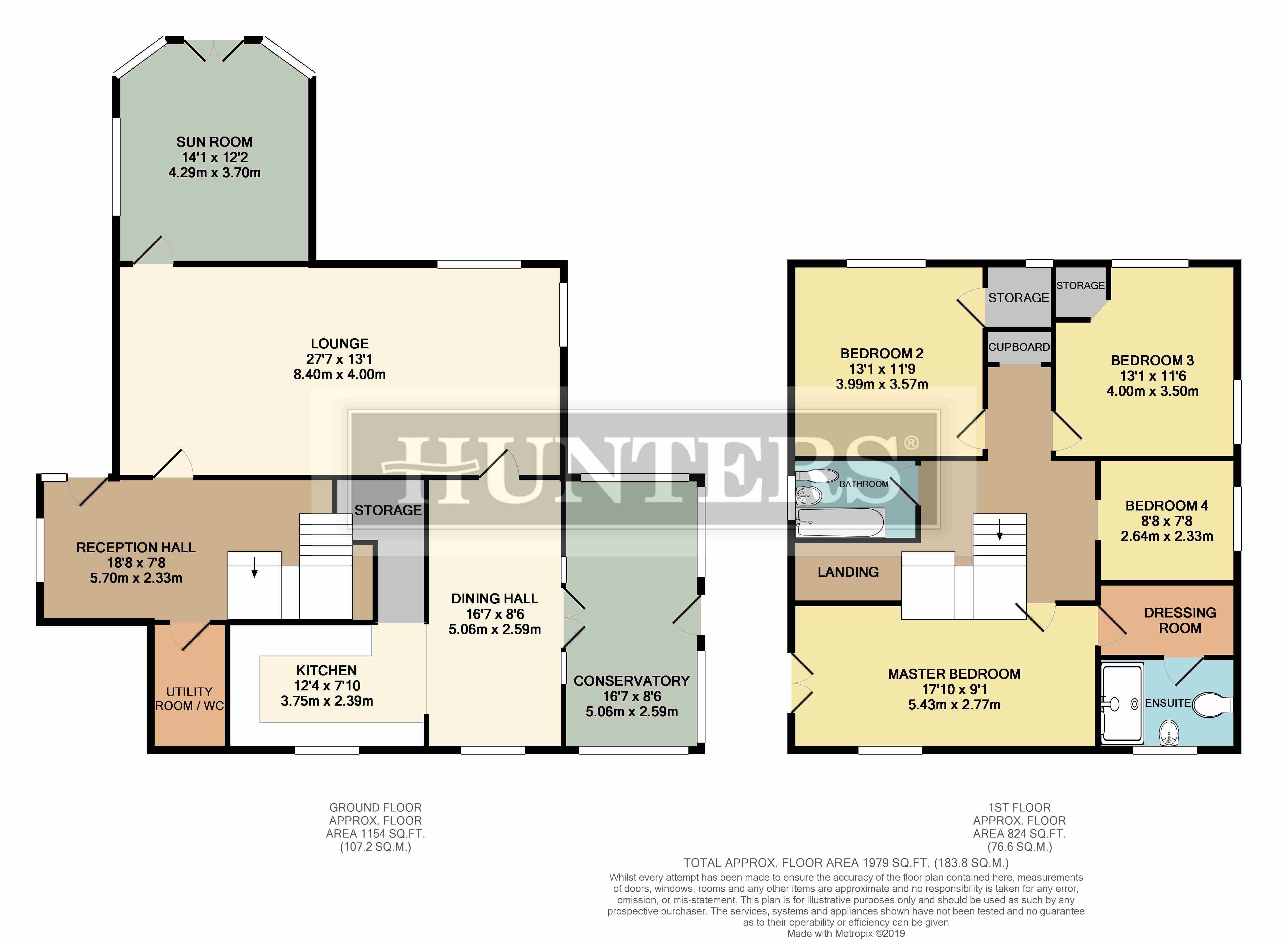4 Bedrooms Detached house for sale in Trentside, Amcotts, Scunthorpe DN17 | £ 455,000
Overview
| Price: | £ 455,000 |
|---|---|
| Contract type: | For Sale |
| Type: | Detached house |
| County: | North Lincolnshire |
| Town: | Scunthorpe |
| Postcode: | DN17 |
| Address: | Trentside, Amcotts, Scunthorpe DN17 |
| Bathrooms: | 0 |
| Bedrooms: | 4 |
Property Description
This beautifully presented family home, which offers a private haven within a small village location, briefly comprises; a fitted kitchen leading through to the dining room, a conservatory, generous lounge, utility / wc, and further sun room. To the first floor there are four bedrooms - the master of which has a dressing area and en-suite shower room and a further two are in the process of having en-suites added, and a family bathroom. The property has a private driveway, offering ample off road parking, and has land to the front, side and rear equating to approximately 2.4 acres. This includes paddocks and stables - ideal for equestrian interest and is a registered small holding. In addition to this the home benefits from a multi fuel heating system - lpg and solar, double glazing and 40 evacuated tubes for hot water.
This home is situated in the small village of Amcotts - which is central to Scunthorpe and Crowle both offering a variety of individual shops, schools and services. Within the village there is The Ingleby Arms, offering traditional home cooked meals and there are picturesque walks from the doorstep. Viewing highly recommended!
Main
outlook
Fabulous outlook over the gardens.
Entrance
Private entranceway to the property.
Lounge
8.40m (27' 7") x 4m (13' 1")
Generously sized lounge toward the rear of the property, which is neutrally decorated, with feature wooden beams. The lounge leads through to the sun room, offering a further seating area. The room benefits from a multi fuel burner.
Lounge outlook
fireplace
dining area
2.59m (8' 6") x 5.19m (17' 0")
This dining hall offers a bright and spacious area - with double doors leading through to the conservatory at the side of the home.
Lounge to sun room
sun room
Great sun room to the rear of the property, which offers a bright and spacious room - ideal for sitting and admiring the views over the gardens.
Sun room angle 2
conservatory
2.59m (8' 6") x 5.06m (16' 7")
Conservatory to the side of the home, which leads out to the patio seating area, ideal for al fresco dining.
Outlook
garden
garden angle 2
hallway
hallway & stairs
master bedroom
5.41m (17' 9") x 3.77m (12' 4")
Good sized master bedroom to the front aspect of the home, which benefits from a dressing area and has an en-suite shower room. This room also has a feature juliette balcony.
Juliette balcony
master en-suite
En-suite with neutral white suite and walk in shower.
Bedroom 2
3.57m (11' 9") x 3.99m (13' 1")
Double bedroom to the rear of the home, which is currently in the process of having an en-suite fitted.
Bedroom 3
4m (13' 1") x 3.50m (11' 6")
Double bedroom to the rear of the property, which is currently in the process of having an en-suite fitted.
Bedroom 4
2.64m (8' 8") x 2.33m (7' 8")
family bathroom
Family bathroom, with neutral white suite and heated towel rail.
Front aspect
side aspect
rear aspect
The garden / land, which is predominantly laid to lawn, with patio seating area - equate to approximately 2.4 acres - including paddocks and stables, ideal for equestrian / small holding interest. These beautiful grounds offer a private haven, with mature shrubs and trees offering a natural border to the areas.
Land
land angle 2
stables
stables angle 2
Property Location
Similar Properties
Detached house For Sale Scunthorpe Detached house For Sale DN17 Scunthorpe new homes for sale DN17 new homes for sale Flats for sale Scunthorpe Flats To Rent Scunthorpe Flats for sale DN17 Flats to Rent DN17 Scunthorpe estate agents DN17 estate agents



.png)











