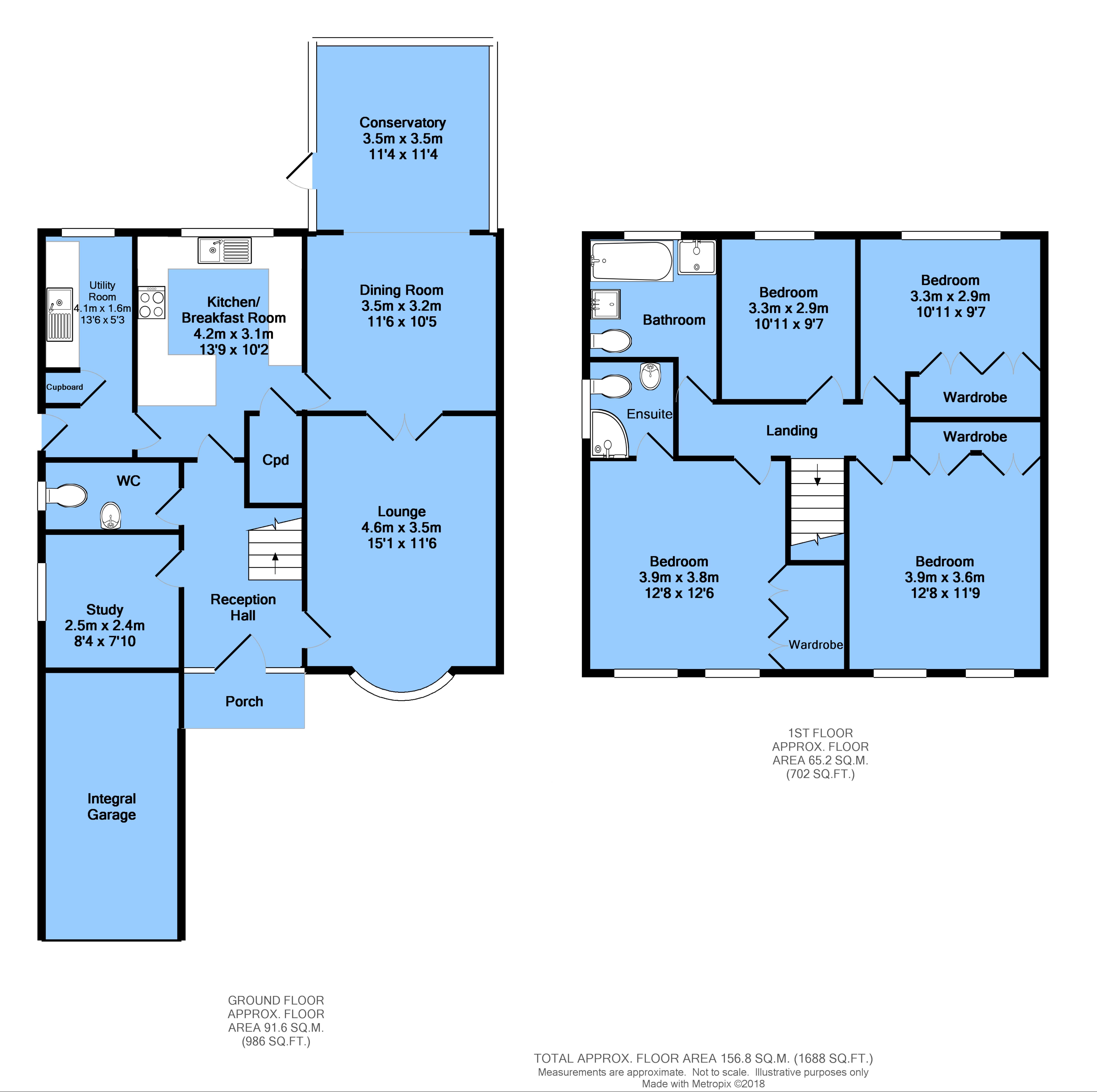4 Bedrooms Detached house for sale in Turnberry Close, Walton, Chesterfield S40 | £ 415,000
Overview
| Price: | £ 415,000 |
|---|---|
| Contract type: | For Sale |
| Type: | Detached house |
| County: | Derbyshire |
| Town: | Chesterfield |
| Postcode: | S40 |
| Address: | Turnberry Close, Walton, Chesterfield S40 |
| Bathrooms: | 0 |
| Bedrooms: | 4 |
Property Description
*** Superbly presented detached 4 bed family home - viewing highly recommended ***
With quiet cul-de-sac location this property must be viewed to appreciate the space and quality of the interior. Within Brookfield School catchment area, close to public transport links and ideal for access to the Peak District, Chesterfield, Sheffield & M1 access.
The spacious accommodation comprises:- Entrance Hall, Study, Cloakroom, Modern fitted Breakfast Kitchen, Utility Room, Rear Entrance Hall, Large Lounge with double doors through to the separate Dining Room linked open plan to the modern Conservatory.
On the 1st floor there are 4 well proportioned Bedrooms, the master having en-suite shower room and a separate Family Bathroom.
Gas central heating & fully uPVC double glazed.
Driveway parking leading to the garage. Gardens to the front & rear.
To view contact hunters now - phones answered 24/7
Tenure
We understand from the vendors that the property is Freehold.
Ground floor
The modern entrance door opens into:-
entrance hall
A spacious hallway providing access to the lounge, study, cloakroom, kitchen with stairs to the 1st floor.
Study
2.53m (8' 4") x 2.38m (7' 10")
Ideal as a playroom or study, possible a 5th bedroom if required.
Cloakroom
A modern white low flush WC & wash hand basin.
Breakfast kitchen
3.1m (10' 2") x 4.18m (13' 9")
A modern range of Gloss units with central breakfast bar making it an ideal family room. A good range of units & pan drawers, integrated electric oven, induction hob with extractor over. Also benefiting from an integrated fridge & dishwasher. Large under stairs storage with power with space for freezer etc. Doors off to the dining room & rear hall.
Rear entrance hall
With door to the side exterior and door to the utility room.
Utility room
A spacious room with units & space for washing machine. Built in cupboard housing the gas central heating boiler.
Lounge
3.5m (11' 6") x 4.59m (15' 1")
A spacious room with central fireplace & bow window. Glazed double door open through to the dining room.
Dining room
3.18m (10' 5") x 3.51m (11' 6")
With more than enough space for a family dining table & chairs with opening through to the conservatory.
Conservatory
3.45m (11' 4") x 3.45m (11' 4")
A modern conservatory with windows & door off to the delightful rear garden.
First floor
The landing provides access to the bedrooms & bathroom.
Master bedroom
3.86m (12' 8") x 3.81m (12' 6")
With fitted wardrobes & door off to the en-suite.
En suite
A modern white suite with shower cubicle, WC & wash hand basin.
Bedroom
3.85m (12' 8") x 3.58m (11' 9")
With fitted wardrobes.
Bedroom
2.92m (9' 7") x 3.34m (11' 0")
With fitted wardrobes.
Bedroom
2.9m (9' 6") x 2.49m (8' 2")
family bathroom
2.49m (8' 2") x 2.64m (8' 8")
A modern & spacious room, being fully tiled & comprising:- bath, separate shower cubicle, wash hand basin over vanity storage & low flush WC.
To the front
Driveway parking for 2 cars, garden with lawn.
Garage
4.88m (16' 0")x 2.62m (8' 7") approx
With light & power, with up and over door.
Rear garden
A delightful family garden with lawn & well stocked borders.
Property Location
Similar Properties
Detached house For Sale Chesterfield Detached house For Sale S40 Chesterfield new homes for sale S40 new homes for sale Flats for sale Chesterfield Flats To Rent Chesterfield Flats for sale S40 Flats to Rent S40 Chesterfield estate agents S40 estate agents



.png)











