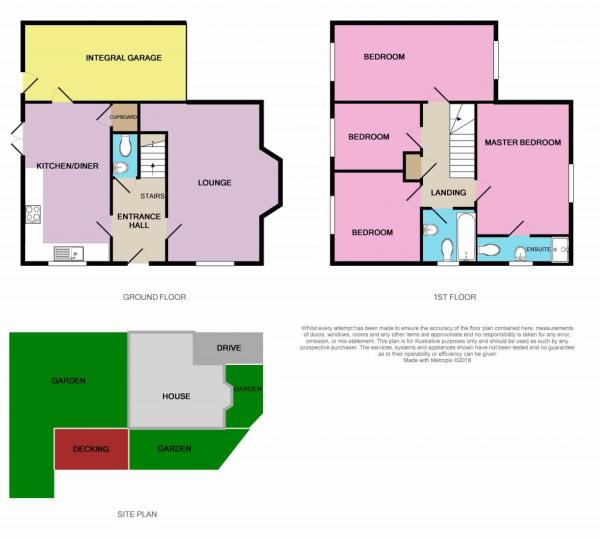4 Bedrooms Detached house for sale in Turnshaw Mews, Barnsley S70 | £ 190,000
Overview
| Price: | £ 190,000 |
|---|---|
| Contract type: | For Sale |
| Type: | Detached house |
| County: | South Yorkshire |
| Town: | Barnsley |
| Postcode: | S70 |
| Address: | Turnshaw Mews, Barnsley S70 |
| Bathrooms: | 2 |
| Bedrooms: | 4 |
Property Description
Full description:
House Simple are pleased be offering for sale this well presented recently built, four bedroom detached house which has been decorated to a high standard throughout. The property is situated in a popular residential location and is within easy reach of local shops, schools and public transport links including the M1 motorway and benefits from various pleasant walks in the nearby vicinity.
Briefly comprising a bright and spacious living room with light flooding in from two windows including a bay window overlooking the front aspect, open plan kitchen/diner with patio doors to the rear garden and downstairs W.C/cloakroom off the entrance hallway. To the first floor are four good sized bedrooms, one currently being used as an office space and with the master bedroom having the benefit of an en-suite shower room, and a well-appointed family bathroom.
In our opinion viewing is recommended to fully appreciate the accommodation on offer.
Entrance Hallway
Downstairs W.C/Cloakroom - 1.40m (4’7”) x 0.95m (3’1”)
W/C, hand wash basin and extractor fan.
Living Room – 5.27m (17’3”) x 4.12m (13’6”)
Double-glazed window to the side and double-glazed bay window to front elevation and central heated radiator.
Kitchen/Dining Room – 5.25m (17’2”) x 2.85m (9’4”)
Large kitchen diner with ample natural light flowing in through the large double-glazed French doors to the rear garden and the window to the side elevation. There is a door giving pedestrian access to the garage and another door to the storage cupboard under the stairs. The kitchen compromises an electric oven and gas hob with stainless steel extractor fan, range or wall, base and draw units, stainless steel sink and drainer, space for washing machine or dryer and central heated radiator.
First Floor
Landing with storage cupboard and access to all bedrooms and family bathroom.
Bedroom 1 – 4.33m (14’2”) x 3.14m (10’3”)
Double-glazed window to front elevation, central heated radiator and door to en-suite.
En-Suite Shower Room – 3.14m (10’3”) x 0.86m (2’9”)
Double glazed window to side elevation, central heated radiator, W/C, hand wash basin and separate shower cubicle.
Bedroom 2 – 5.27m (17’3”) x 2.77m (9’1”)
Large double bedroom, double-glazed windows to front and rear elevations and central heated radiator.
Bedroom 3 – 3.03m (9’11”) x 2.83m (9’3”)
Double-glazed window to rear and side elevation, central heated radiator.
Bedroom 4 – 2.86m (9’4”) x 2.13m (6’11”)
Double-glazed window to rear elevation, central heated radiator
Bathroom – 2.06m (6’9”) x 1.71m (5’7”)
Half tiled modern bathroom compromising; panel bath, W/C and pedestal hand wash basin.
Garage – 5.30m (17’4) x 2.62m (8’7”)
Outside
Outside there is a tarmac driveway to the front, integral garage and the rear garden which boasts two patio areas one being a paved seating/dining area and the other an attractive decked area ideal for relaxing, dining or entertaining in the beautiful sunshine. The rear garden is laid to lawn and made private with a timber built boundary. There is a timber shed.
Property Location
Similar Properties
Detached house For Sale Barnsley Detached house For Sale S70 Barnsley new homes for sale S70 new homes for sale Flats for sale Barnsley Flats To Rent Barnsley Flats for sale S70 Flats to Rent S70 Barnsley estate agents S70 estate agents



.png)











