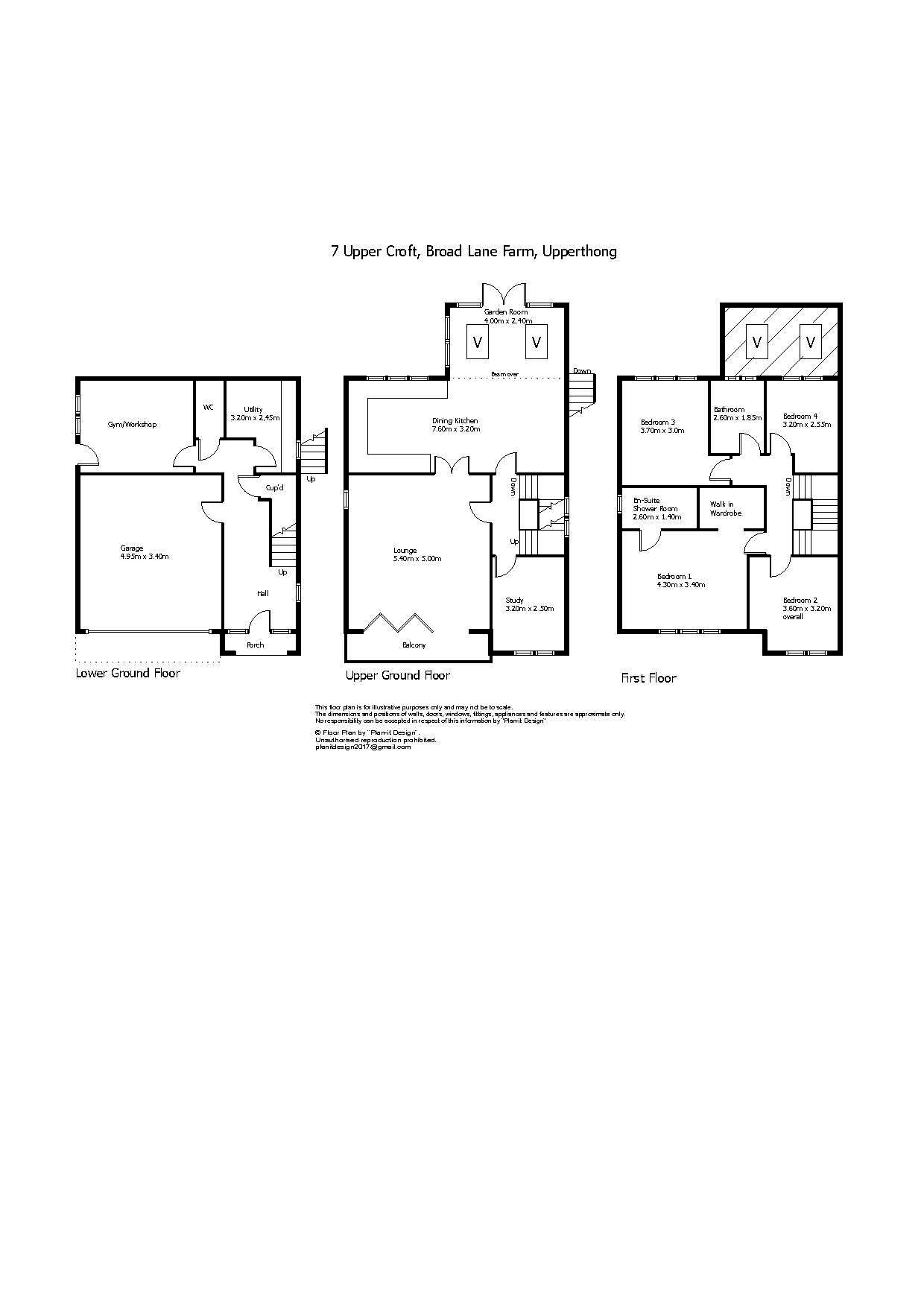4 Bedrooms Detached house for sale in Upper Croft, Broad Lane Farm, Upperthong HD9 | £ 425,000
Overview
| Price: | £ 425,000 |
|---|---|
| Contract type: | For Sale |
| Type: | Detached house |
| County: | West Yorkshire |
| Town: | Holmfirth |
| Postcode: | HD9 |
| Address: | Upper Croft, Broad Lane Farm, Upperthong HD9 |
| Bathrooms: | 2 |
| Bedrooms: | 4 |
Property Description
Accommodation
upper ground floor
entrance hall A spacious hall with staircase to the first floor.
Utility 10' 5" x 8' 2" (3.20m x 2.50m) With fitted units.
Downstairs WC
gym / workshop 12' 11" x 10' 5" (3.95m x 3.20m) With window and door to the side. Suitable for a variety of uses.
Double garage 17' 8" x 16' 2" (5.40m x 4.95m)
upper ground floor
landing
lounge 17' 8" x 16' 4" (5.40m x 5.00m) A large lounge with glazed bifolding doors onto the terrace balcony at the front of the house, enjoying the views.
Dining kitchen 24' 11" x 10' 5" (7.60m x 3.20m) A generous dining kitchen which is open plan into the garden room.
Garden room 13' 1" x 7' 10" (4.00m x 2.40m) With glazed double doors to the garden and rooflights to the angled ceiling.
First floor
landing
bedroom 14' 1" x 11' 1" (4.30m x 3.40m) A double bedroom with additional walk in wardrobe.
Ensuite 8' 6" x 4' 7" (2.60m x 1.40m) With contemporary 3 piece suite
bedroom 2 11' 9" x 10' 5" (3.60m x 3.20 overallm) A double bedroom with windows to the front.
Bedroom 3 12' 1" x 9' 10" (3.70m x 3.00m) A double bedroom with windows to the rear.
Bedroom 4 10' 5" x 8' 4" (3.20m x 2.55 overallm) With window to the rear.
Bathroom 8' 6" x 6' 0" (2.60m x 1.85m) With contemporary 3 piece suite.
Specification Feel assured that every home at Broad Lane Farm will be finished to the highest standard using only the best, high quality materials throughout. Our attention to detail in both the design and construction means this is no ordinary new build, it's your home and one you can be truly proud of.
External •Tumbled and dyed natural stone walls with natural stone headers, sills, jambs and mullions.
•Marley Eternit Edgemere Riven roofing tiles.
•Contemporary anthracite grey woodgrain uPVC windows and doors with satin chrome ironmongery.
•Anthracite grey sectional garage doors (automation available).
•Black uPVC guttering and downpipes.
•Brushed stainless steel exterior lighting.
•Tumbled block paving to house driveways.
•Hit and miss privacy fencing to gardens.
•Turfed rear gardens.
•Sandstone effect riven paving to paths and patio.
•Low level hedging to front gardens.
•Native feature trees to front and rear gardens.
Internal
kitchen •Stunning contemporary Siematic kitchens incorporating soft close drawer system.
•Solid quartz worktops and upstands.
•Neff 4 zone induction hob.
•Neff integrated stainless steel multifunctional oven.
•Neff built-in combination microwave oven.
•Zanussi integrated fridge freezer and dishwasher.
•Integrated under counter wine cooler.
•Under unit LED lighting.
Bathrooms and WC •High quality, cutting edge nu sanitaryware throughout supplied by the local experts; Easy Bathrooms.
•Contemporary Gemini built-in bath with chrome mixer tap.
•cara illuminated demister LED mirror to house bathroom.
•Striking grey metallic heated towel rails to house bathroom and ensuite.
•The latest luxury porcelain tiles to walls (half height as standard) and floors.
•Walk-in shower units featuring chrome torino thermostatic overhead shower.
Heating and electrics •High efficiency gas fired boiler and central heating throughout.
•Thermally efficient, mains pressure high capacity hot water cylinder.
•Television cabling and sockets to all bedrooms, kitchen and lounge.
•cat 6 cabling throughout allowing for seamless data distribution.
•Security alarm, mains smoke and carbon monoxide detectors and wired front door bell all as standard.
•Satin chrome socket and switch covers throughout (white plastic socket covers to bedrooms).
•All downlights in brushed chrome.
Finishes and fittings •Contemporary ash staircase with glass balustrading.
•Stylish white oak veneered internal doors with satin chrome ironmongery.
•Quality carpets to all stairs, lounge and bedrooms.
•Engineered timber flooring to entrance halls.
•Stylish porcelain floor tiles to family kitchens.
•Heritage off-white emulsion to all internal walls.
Warranty All homes come with labc 10 year structural warranty as standard for complete piece of mind.
Customisation and upgrades Holroyd Homes want your home to be just right and a true reflection of you and your family. They would therefore love you to get involved and put your unique stamp on things. The following customisation comes as standard (build stage dependent); wall tiles, floor tiles, carpet colour, kitchen colour and choice of worktop, internal doors and engineered wood flooring (where included). Please don't hesitate to get in touch with us at Wm Sykes & Son to discuss this further.
There are also a number of customisations available* that can easily be integrated into your new home to make it truly special:
•Automation and remote control of garage doors
•Bi-folding doors off kitchen in lieu of patio doors
•Blinds to bi-fold doors
•Fitted wardrobes
•Balanced flue gas fire to lounge
•Fully tiled bathroom
•Additional integrated appliances to kitchen
•Bulkhead extractor fan to kitchen
*subject to build stage and additional cost
viewing By appointment with Wm Sykes & Son.
Location From the centre of Holmfirth take the A635 Greenfield Road to Comp's fish restaurant. Turn right onto Parkhead Lane, turn left onto Broad Lane and continue up the hill. Broad Lane Farm will be found on the right hand side.
Property Location
Similar Properties
Detached house For Sale Holmfirth Detached house For Sale HD9 Holmfirth new homes for sale HD9 new homes for sale Flats for sale Holmfirth Flats To Rent Holmfirth Flats for sale HD9 Flats to Rent HD9 Holmfirth estate agents HD9 estate agents



.png)











