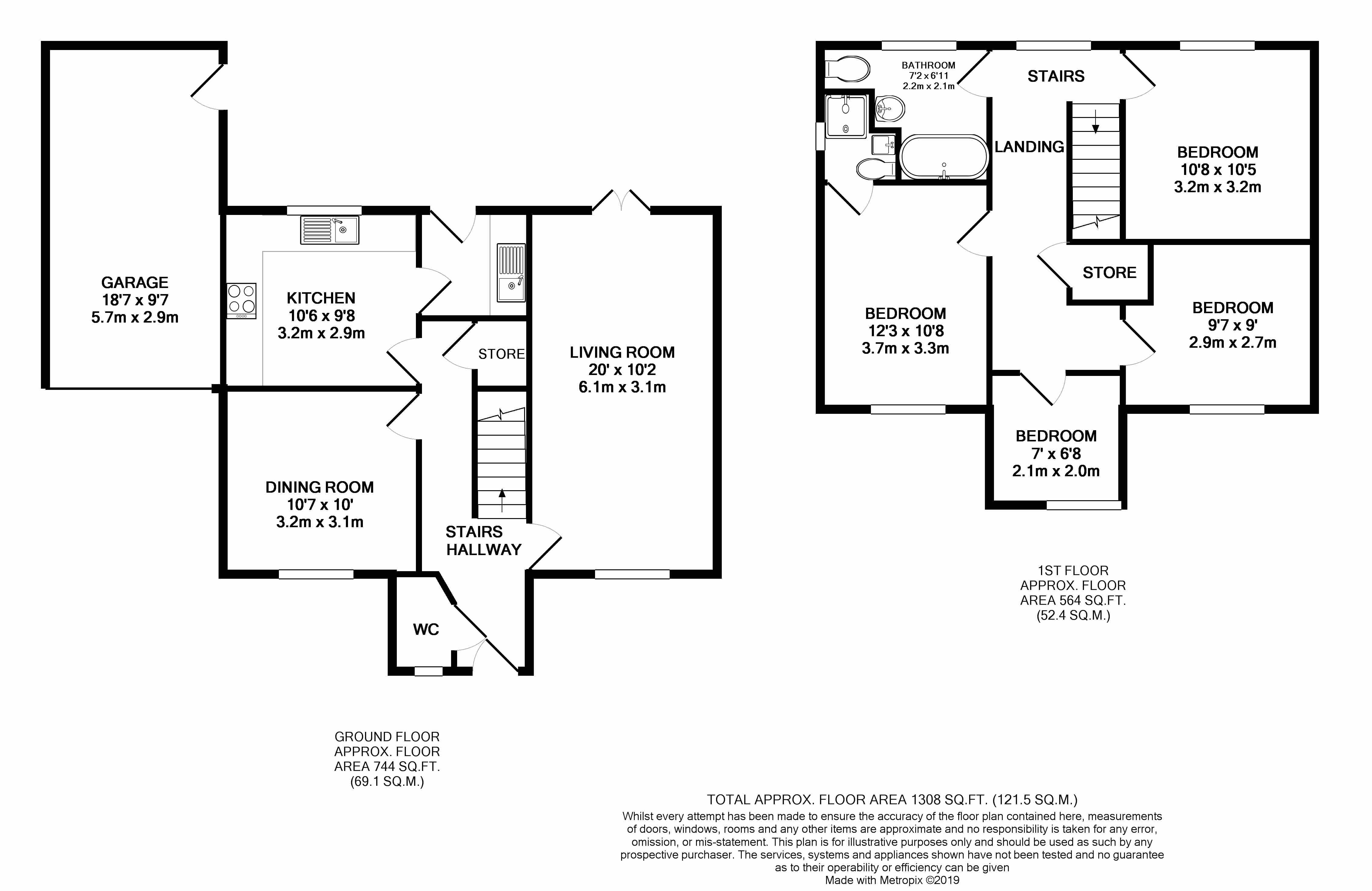4 Bedrooms Detached house for sale in Upper Fawth Close, Queensbury, Bradford BD13 | £ 250,000
Overview
| Price: | £ 250,000 |
|---|---|
| Contract type: | For Sale |
| Type: | Detached house |
| County: | West Yorkshire |
| Town: | Bradford |
| Postcode: | BD13 |
| Address: | Upper Fawth Close, Queensbury, Bradford BD13 |
| Bathrooms: | 3 |
| Bedrooms: | 4 |
Property Description
Upper fawth close, bradford, BD13 1DFOffered for sale this spacious four bedroom detached family house with kitchen, living room, dining room and ground floor w.C. Four bedrooms and family bathroom on the first floor with additional en-suite shower room in the master bedroom. Also benefiting from off road parking to the front, attached garage and private garden space to the rear over looking the woodlands.
Located in a convenient location in close proximity to local schools, parks, shopping facilities and commuter links to Bradford & Halifax. Good school catchment areas including North Halifax.
Quiet cul de sac position with elevated views and finished to an extremely high spec throughout this property must be viewed internally to be fully appreciated.
Specification:
Entrance Hall: Tiled flooring with access to the living room, ground floor w.C. Kitchen, dining room and staircase to the first floor. Under stairs storage area.
W.C.: 5'3 x 3'3 Tiled flooring with two piece white suite, gas central heating radiator and window to the front elevation.
Living Room: 20' x 10'2 Wood flooring with gas central heating radiator and window to the front elevation. French doors to the rear garden and recently installed fireplace with decorative lighting.
Dining Room: 10'7 x 10' Wood flooring with gas central heating radiator and window to the front elevation.
Kitchen: 10'6 x 9'8 Tiled flooring with fitted floor and wall units. Gas hob, electric oven and extractor hood above, window to the rear elevation and access to the utility room.
Utility Room: 5'10 x 6' Tiled flooring with fitted floor units. Gas central heating boiler, plumbed for washer and door to the rear elevation.
First floor landing: Carpeted flooring with gas central heating radiator and doors to the bathroom and four bedrooms. Built in storage cupboard.
Master Bedroom: 12'3 x 10'8 Carpeted flooring with gas central heating radiator and window to the front elevation. Access to the loft space.
En-suite: 4'3 x 6'11 L shaped Room. Tiled walls and flooring with two piece white bathroom suite, walking wet room style shower area, gas central heating radiator, underfloor heating and window to the side elevation.
Bedroom Two: 10'8 x 10'5 Carpeted flooring with gas central heating radiator and window to the rear elevation.
Bedroom Three: 9' x 9'7 Carpeted flooring with gas central heating radiator and window to the front elevation.
Bedroom Four: 7' x 6'8 Carpeted flooring with gas central heating radiator and window to the front elevation.
Bathroom: 6'11 x 7'2 L shaped Room. Tiled walls and flooring with underfloor heating, three piece white bathroom suite including freestanding bath, gas central heating radiator and window to the rear elevation.
External:
Front: Off road parking for two vehicles and pathway to the rear garden. Access to the garage and front lawned area.
Rear: Secure low maintenance rear garden space with fenced boundaries. Paved Patio and elevated decked space. Woodland views to the rear.
Other
EPC band: C
Water Meter: Yes
Council Tax Band: E
Tenure: Leasehold
Term: 90 years
Service Charge: £190 p/a
Ground Rent: £100 p/a
Property Location
Similar Properties
Detached house For Sale Bradford Detached house For Sale BD13 Bradford new homes for sale BD13 new homes for sale Flats for sale Bradford Flats To Rent Bradford Flats for sale BD13 Flats to Rent BD13 Bradford estate agents BD13 estate agents



.png)











