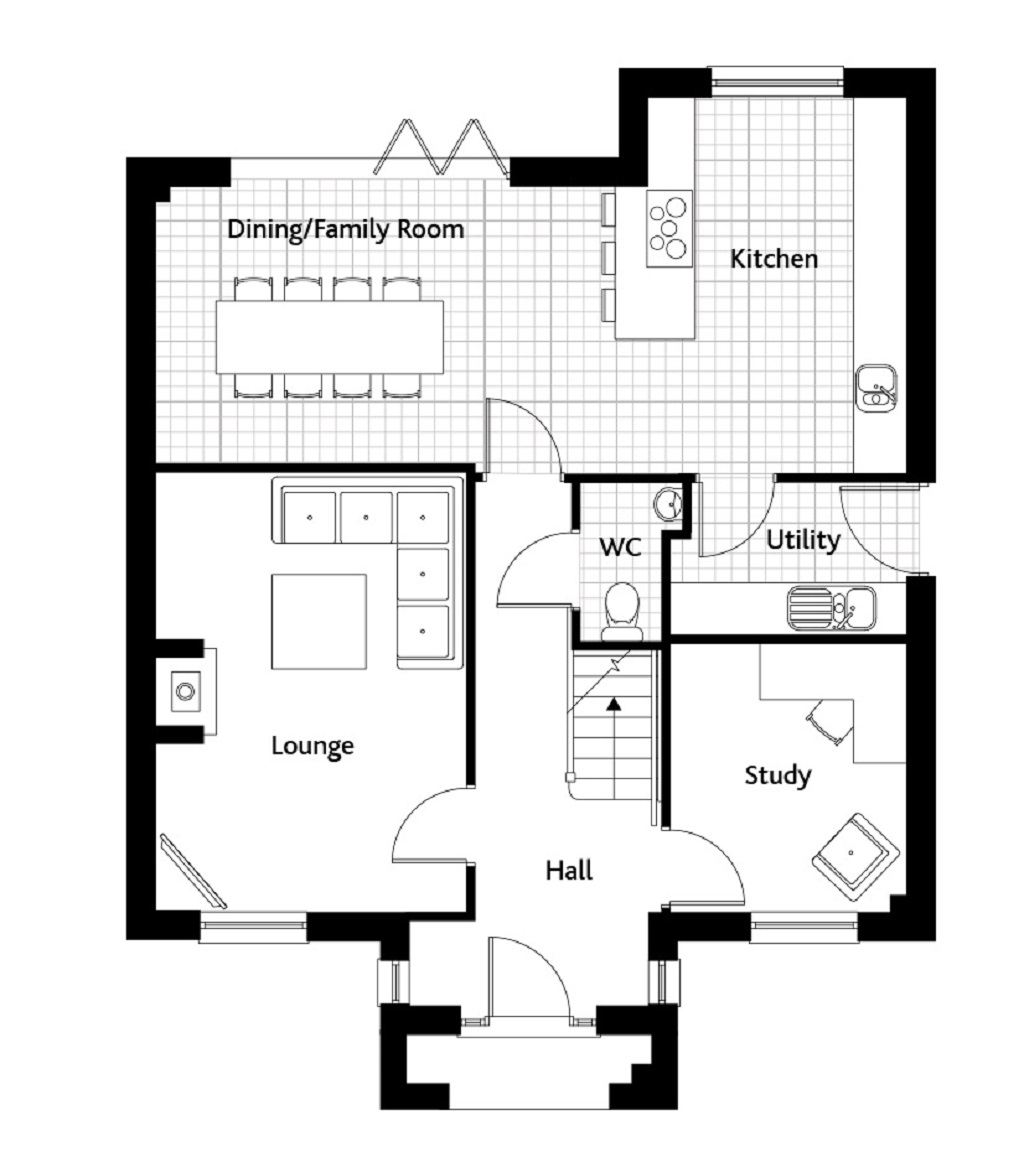4 Bedrooms Detached house for sale in Usk Field, Llanishen, Cardiff CF14 | £ 659,995
Overview
| Price: | £ 659,995 |
|---|---|
| Contract type: | For Sale |
| Type: | Detached house |
| County: | Cardiff |
| Town: | Cardiff |
| Postcode: | CF14 |
| Address: | Usk Field, Llanishen, Cardiff CF14 |
| Bathrooms: | 4 |
| Bedrooms: | 4 |
Property Description
Summary
A Brand New spacious family home spread over three floors. The accommodation provides plenty of contemporary living space, with study, utility, WC, lounge & kitchen/dining/family room, 4 bedrooms, 3 en-suites, a family bathroom and a garage. Call Peter Alan on for further information.
Description
The Croft is a spacious family home which is spread over three floors. The ground floor provides plenty of contemporary living space, with a study, utility room, WC, and lounge which features a beautiful log burner. The kitchen/dining/family room all enjoy an open-plan layout, opening out to the patio and garden via bi-fold doors.
The first floor hosts three large double bedrooms, two of which have an en-suite, and one enjoys a personal dressing area. The family bathroom benefits from a separate shower and bath.
On the second floor you will find the extensive master bedroom with a dressing room, large en-suite, and a storage area, allowing you to enjoy the whole floor to yourself. Dormer windows to the front and roof lights to the rear also help to create a light and relaxing environment.
The Perfect Location
Located next to the reservoir, Usk Field is situated in Llanishen, a northern suburb of Cardiff.
Surrounded by mature trees and foliage and only a short distance from the vibrant city of Cardiff. With great connections to the city, Cardiff Bay and the M4, it is perfect for work and pleasure, with an abundance of amenities and coffee shops close by.
From a fantastic retail hub, to mouth watering fine dining and a world-class musical and theatrical venue, Cardiff proudly boasts a stylish and enviable lifestyle. For those who enjoy leisure activity, the nearby Bute and Roath Parks offer scenic routes for walking, running and even watersports such as rowing and paddle boarding.
Specification
Kitchens
- Sigma3 contemporary designed kitchen, with island, 20mm Silestone worktop surfaces with matching upstands, stainless steel undermounted sink, fully integrated branded appliances, including recessed ceiling stainless steel extractor hood and wine cooler
- Amtico flooring
Bathrooms, En-Suites
- Porcelanosa contemporary designed bathrooms and tiling
- Polished chrome feature towel rail to main bathroom and master en-suite
- Amtico flooring to wet room areas
Internal Finishes
- Stairs with oak handrail and newels and white painted spindles
- Palermo oak finished internal doors
- Fitted wardrobes to master bedroom suite
- Dressing rooms with hanging rail and shelving (where applicable)
- Polished chrome ironmongery with matching chrome light switches and sockets throughout
Entertainment/ Communications
- Sky Plus fitted to lounge and all bedrooms.
- Cat6 Home network cabling throughout enabling several network
devices to be used with reduced interference
- Telephone points to lounge, kitchen, study and master bedroom.
Security & Peace Of Mind
- NHBC 10 year new home warranty.
- Sprinkler system* (new feature)
- nacoss approved alarm
- Security lighting to front and rear
- Mains linked smoke and carbon monoxide detectors
Accommodation:-
Ground Floor
Lounge
4.85 x 3.55 15'11'' x 11'8''
Study
3.05 x 2.68 10'0'' x 8'9''
WC
1.80 x 1.14 5'11'' x 3'9''
Kitchen
4.24 x 2.91 13'11'' x 9'7''
Dining/Family Room
5.63 x 3.22 18'6'' x 10'7''
Utility
2.68 x 1.73 8'9'' x 5'8'
First Floor
Bedroom 2
4.54 x 3.51* 14'11'' x 11'6''
Dressing Area
2.72 x 1.55 8'11'' x 5'1''
En-suite
2.68 x 1.81 8'9'' x 5'11''
Bedroom 3
4.21* x 3.83* 13'10'' x 12'7''
En-suite
2.49 x 1.75 8'2'' x 5'9''
Bedroom 4
4.87* x 2.66 16'0'' x 8'9''
Family Bathroom
3.89* x 2.68* 12'9'' x 8'10''
Disclaimer
These particulars are for guidance only and do not in any way form part of a warranty or guarantee. Please call us for specific elevational treatments and details. Illustrations are of typical elevations. Please note that all dimensions indicated are approximate and plans are not shown to scale.
Property Location
Similar Properties
Detached house For Sale Cardiff Detached house For Sale CF14 Cardiff new homes for sale CF14 new homes for sale Flats for sale Cardiff Flats To Rent Cardiff Flats for sale CF14 Flats to Rent CF14 Cardiff estate agents CF14 estate agents



.png)











