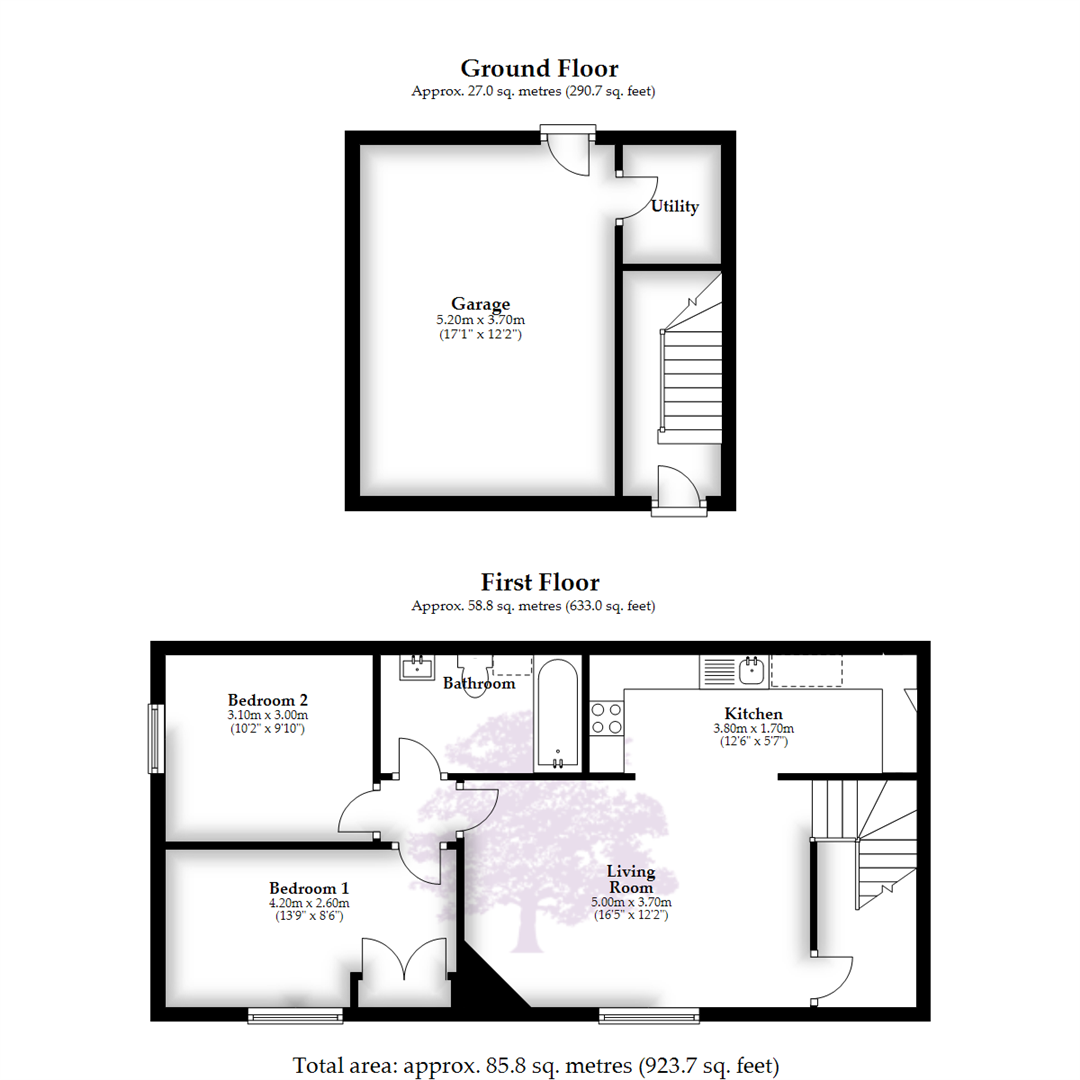2 Bedrooms Detached house for sale in Valerian Close, Bristol BS11 | £ 229,950
Overview
| Price: | £ 229,950 |
|---|---|
| Contract type: | For Sale |
| Type: | Detached house |
| County: | Bristol |
| Town: | Bristol |
| Postcode: | BS11 |
| Address: | Valerian Close, Bristol BS11 |
| Bathrooms: | 1 |
| Bedrooms: | 2 |
Property Description
Open house..Saturday 18th may 1-3pm (Strictly by appointment only)
A beautiful and welcoming two bedroom detached coach house in the modern development on Valerian Close which was constructed in 2012 by Bovis Homes.
The property is extremely well presented, with two double bedroom, and has a lovely contemporary feel throughout. Constructed in 2012, the generous accommodation offers open plan lounge/kitchen with large double glazed windows to front overlooking allotments and views towards Pill. The central hallway leads to two double bedrooms, master with fitted wardrobes and a modern bathroom. Externally, there is a large garage with parking to front and courtesy door to rear leading to a low maintenance garden with a private outlook consisting of lawn, pergola, patio and decked areas.
Valerian Close is a quiet cul-de-sac and is situated off the Portway which provides access to the M4/M5 motorway links, portway park and ride, train station and the city centre.
A rare opportunity to acquire a great home in this popular area. Please book your viewing today, either Call, Click or Come in and visit our experienced sales team .
Tenure: Leasehold
Local Authority: Bristol City Council Tel: Council Tax Band: Tbc
Services: Mains Gas, Water, Drainage and Electric
Entrance Vestibule
Entrance via door into lobby, stairs rising to first floor
Lounge (3.7 x 3.0 (12'1" x 9'10"))
UPVC double glazed window to front aspect, beautiful log burner, radiator, opening into kitchen.
Kitchen (3.8 x 1.9 (12'5" x 6'2"))
Skylight window to rear. Fitted with a range of modern wall and base units with roll top work surfaces. Stainless steel gas hob with stainless steel extractor over, electric oven. Integrated fridge and freezer, one and a half bowl sink with mixer tap over.
Landing
Doors leading to all rooms.
Bedroom One (4.2 x 2.6 (13'9" x 8'6"))
UPVC double glazed window to front aspect, radiator, fitted wardrobes.
Bedroom Two (3.1 x 3.0 (10'2" x 9'10"))
UPVC double glazed window to side aspect, radiator.
Bathroom
Double glazed skylight window to rear aspect. Panel bath with shower over. Pedestal sink, low level wc, radiator.
Utility Room
Plumbing for washing machine.
Garage (5.2 x 3.7 (17'0" x 12'1"))
The garage is a great size with an up and over door, a courtesy door into rear garden, door into utility room, combi-boiler, power and lighting. The property also has additional parking to the front.
Gardens
There are gardens to the rear of the property with a private outlook consisting of lawn, patio, pergola and decked areas. There is a courtesy door leading into the garage and side access to the front of the house.
Property Location
Similar Properties
Detached house For Sale Bristol Detached house For Sale BS11 Bristol new homes for sale BS11 new homes for sale Flats for sale Bristol Flats To Rent Bristol Flats for sale BS11 Flats to Rent BS11 Bristol estate agents BS11 estate agents



.png)






