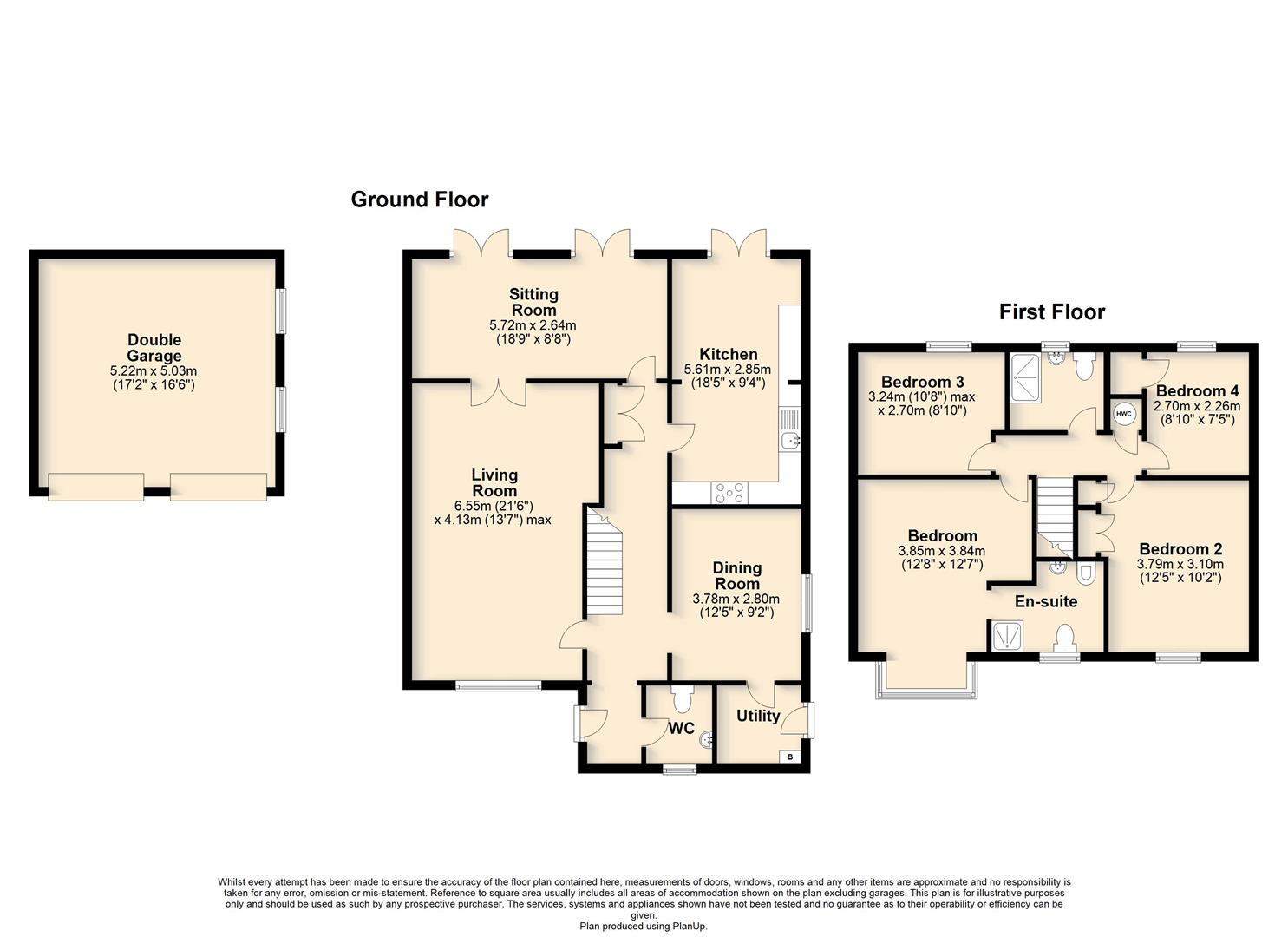4 Bedrooms Detached house for sale in Van Der Bilt Court, Blue Bridge, Milton Keynes MK13 | £ 625,000
Overview
| Price: | £ 625,000 |
|---|---|
| Contract type: | For Sale |
| Type: | Detached house |
| County: | Buckinghamshire |
| Town: | Milton Keynes |
| Postcode: | MK13 |
| Address: | Van Der Bilt Court, Blue Bridge, Milton Keynes MK13 |
| Bathrooms: | 2 |
| Bedrooms: | 4 |
Property Description
** four bedroom detached family home with planning permission to build A brand new detached dwelling **
Carters Estate Agents are delighted to offer this rare opportunity to purchase this extended four bedroom detached property with full planning persimmon to erect a two bedroom detached, two storey dwelling adjacent.
The accommodation comprises, entrance hall, cloakroom, lounge sitting room, dining room, kitchen and utility to the ground floor. The first floor has an en-suite to the master bedroom, three further bedrooms and a shower room. This property sits on a corner plot offering a good size rear garden plus ample parking on the driveway leading to the detached double garage.
Ground Floor
The property is entered via a UPVC front door into the entrance porch. Door to cloakroom with a suite comprising low level w.C. And wash hand basin and a double glazed window to the front aspect. The entrance hall has an open-tread staircase rising to the first floor landing and a cloak cupboard. Access is given from the entrance hall to the dining room, kitchen, sitting room and lounge.
The lounge has a window to the front aspect. Double doors lead into the sitting room. Two UPVC double glazed doors open onto the rear garden.
The dining room has a double glazed window to the side aspect and a door to the utility room.
The utility room has a single drainer sink unit, wall mounted boiler and door to the side aspect.
The kitchen is fitted in a range of units to wall and base levels with worksurfaces over and an inset sink/drainer. Appliances include a free-standing range cooker with extractor hood over, integrated dishwasher and fridge. UPVC double glazed door to the rear garden.
First Floor Landing
Airing cupboard housing hot water tank. Access to loft.
The master bedroom has a box bay window to the front aspect. Fitted wardrobe. Access to en-suite comprising low level w.C., wash hand basin, bidet and shower cubicle. Fully tiled walls. Tiled flooring. Obscure double glazed window to front aspect.
Bedroom two is also of double size with a window to the front aspect and built-in wardrobes.
Bedrooms three and four are located to the rear of the property with windows overlooking the rear garden.
The family bathroom has a re-fitted suite comprising low level w.C., wash hand basin and a double width shower cubicle. Fully tiled walls. Obscure double glazed window to rear aspect.
Exterior
The front garden has a planted area containing shrubs and plants. The driveway provides ample parking and leads to a detached double garage with an up and over door, power and light connected.
The rear garden is laid to lawn with a paved patio area, timber deck area, gated side access and fully enclosed.
Location - Blue Bridge & Bancroft Park
Blue Bridge & Bancroft Park are two of the smallest developments within Milton Keynes and are conveniently located within easy access of Central Milton Keynes with is extensive shopping and main line railway station to London Euston (fastest trains 30 minutes), and the North. The historic towns of Stony Stratford & Wolverton are also close by. Residents of Blue Bridge & Bancroft Park have exclusive use of the Roman Park residents club offering a bar, community centre, and squash court. A small compulsory annual fee is payable by all residents for these facilities. Both developments are bordered by the North Loughton Valley Park - a beautifully landscaped park with a river, foot paths, bridle way and the remains of a Roman Villa.
Additional Information & Planning Permission
Mains gas, mains drainage, electricity and water are all connected to the property. The local authority is Milton Keynes Council and the council tax band is Band E.
Planning permission has be granted to erect a two storey detached dwelling (Gross internal area of approximately 1200 square feet) under the planning application number - 17/03188/ful.
The construction of the new dwelling will involve removing the double width garage to number 9 and erecting a new tandem garage for the existing property.
Disclaimer
Whilst we endeavour to make our sales particulars accurate and reliable, if there is any point which is of particular importance to you please contact the office and we will be pleased to verify the information for you. Do so, particularly if contemplating travelling some distance to view the property. The mention of any appliance and/or services to this property does not imply that they are in full and efficient working order, and their condition is unknown to us. Unless fixtures and fittings are specifically mentioned in these details, they are not included in the asking price. Some items may be available subject to negotiation with the Vendor.
Property Location
Similar Properties
Detached house For Sale Milton Keynes Detached house For Sale MK13 Milton Keynes new homes for sale MK13 new homes for sale Flats for sale Milton Keynes Flats To Rent Milton Keynes Flats for sale MK13 Flats to Rent MK13 Milton Keynes estate agents MK13 estate agents



.png)











