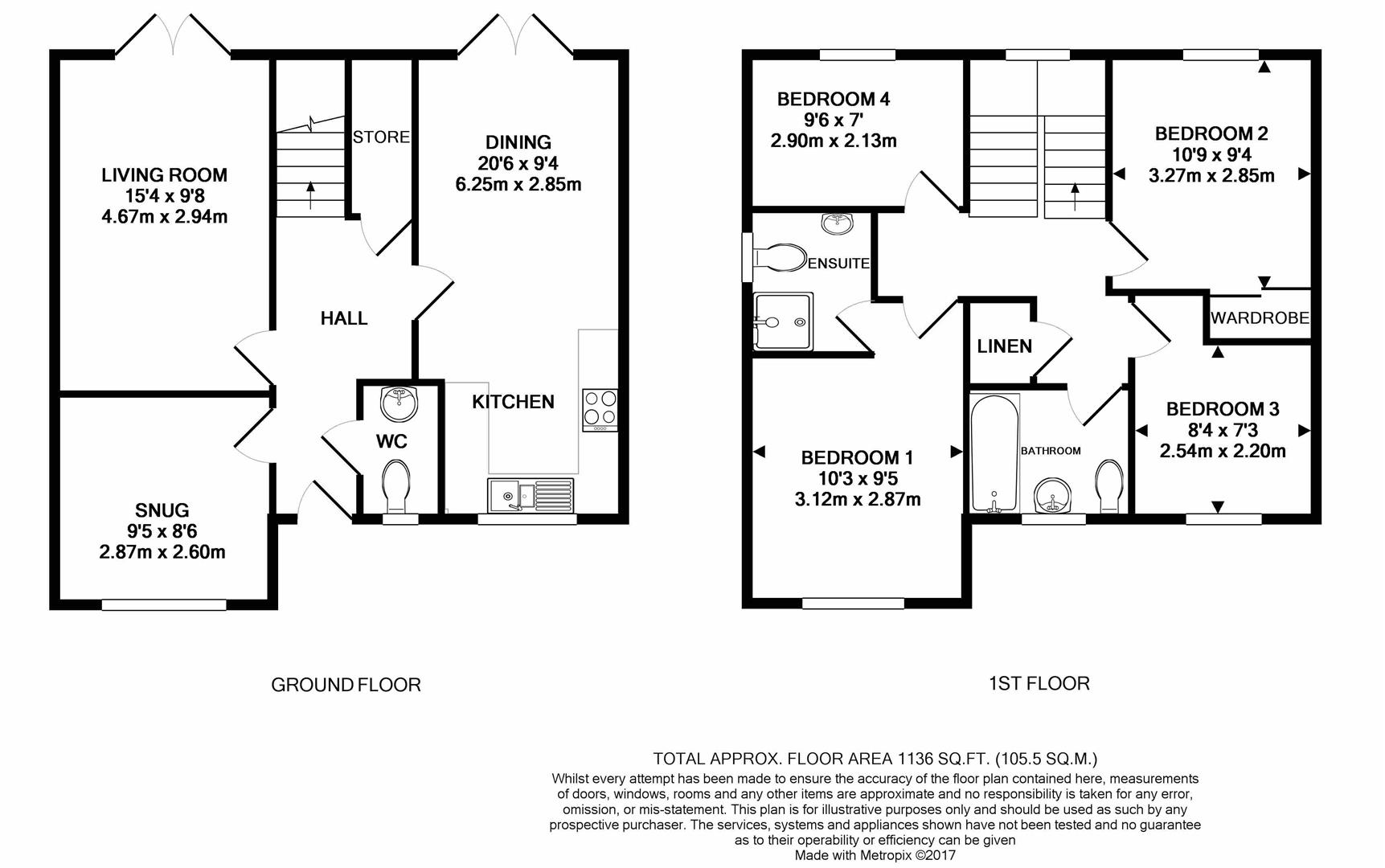4 Bedrooms Detached house for sale in Victoria Street, Brimington, Chesterfield S43 | £ 250,000
Overview
| Price: | £ 250,000 |
|---|---|
| Contract type: | For Sale |
| Type: | Detached house |
| County: | Derbyshire |
| Town: | Chesterfield |
| Postcode: | S43 |
| Address: | Victoria Street, Brimington, Chesterfield S43 |
| Bathrooms: | 2 |
| Bedrooms: | 4 |
Property Description
Last remaining plot on phase 2 available with help to buy
This fantastic Four Bedroomed, Two Bathroomed detached family home offers over 1130 sq. Ft. Of spacious and superbly arranged accommodation, which includes two reception rooms and a delightful open plan fitted and integrated dining kitchen with patio doors opening onto the rear garden. The property also boasts a superb corner plot with brick built garage.
Sitting on the edge of this popular residential area, alongside open countryside, but easily accessible for the various amenities in Brimington and within walking distance of The Hollingwood Hub, Chesterfield Canal and Ringwood Park.
General
Gas Central Heating
uPVC Double Glazing
10 Year labc New Build Guarantee
Fully Fitted Floor Coverings Throughout
- Depending on time of reservation, purchaser will be offered a choice from an approved range.
Gross Internal Floor Area - 1136 sq. Ft. (105.5 sq m)
Secondary School Catchment Area - Springwell Community College
Council Tax Band - tbc
Current Energy Band - tbc
Reservation fee £500. Must be proceedable to reserve.
Note - End February anticipated completion date.
House postal numbers will be different to the plot numbers once complete.
Ground Floor
Entrance Hall
A spacious entrance hall with built in storage cupboard and stairs rising up to the first floor accommodation
Cloakroom/Wc
Being part tiled and fitted with a white low flush WC and wash hand basin
Superb Living Room (4.67m x 2.95m (15'4" x 9'8"))
A generous living space with patio doors opening out onto the rear garden
Snug (2.87m x 2.59m (9'5" x 8'6"))
A delightful front facing room, which could be used as a dining room, snug or home office
Open Plan Dining Kitchen (6.25m x 2.85m (20'6" x 9'4"))
A superb dual aspect open plan space, with uPVC double glazed patio doors that open and lead out to the rear garden.
You will have the choice from an agreed range of contemporary style wall, drawer and base units with complimentary work surfaces over with inset sink unit with mixer tap. (Subject to the time of reservation).
Integrated electric oven, hob with extractor over, dishwasher and fridge/freezer. Space and plumbing for a washing machine.
First Floor
Landing
With built in linen cupboard
Master Bedroom (3.12m x 2.87m (10'3" x 9'5"))
A superb front facing double bedroom with door leading through to the...
En-Suite Shower Room
Being part tiled and comprising a white three piece suite of shower cubicle with mixer shower, low flush WC and pedestal wash hand basin
Bedroom 2 (3.28m x 2.84m (10'9" x 9'4"))
A second good sized double bedroom
Bedroom 3 (2.54m x 2.21m (8'4" x 7'3"))
A good sized single bedroom
Bedroom 4 (2.90m x 2.13m (9'6" x 7'0"))
A good sized single bedroom
Family Bathroom
Being part tiled and comprising a contemporary white three piece suite of panelled bath, low flush WC and pedestal wash hand basin
Outside
There is a front garden and drive providing off street parking and leading to the Semi-Detached Brick built Garage. The generous east facing rear garden is enclosed and comprises a patio and lawn.
Note - Help To Buy available - With a 5% Deposit ( £12,500) and a 75% Mortgage ( £187,500), The Government will lend you the remaining 20% (£50,000) through an equity loan, which is cost free for the first 5 years and can be repaid at any time or when you sell.
( Qualifying conditions apply and Full details are available on request )
Whether you’re a first-time buyer or looking to move up the property ladder the Help to Buy scheme is available on all our homes in England up to £600,000.
The Government-backed Help to Buy equity scheme is intended to make mortgages more readily available to people who cannot afford a large deposit and may help you qualify for some of the best mortgage rates around. To buy one of our new homes you may only need a 5% deposit and a mortgage of up to 75% of the value of the property. So you pay just 80% of the property price now. The Government will lend you the remaining 20% of the value of your property through an equity loan, which will be cost free for the first 5 years and can be repaid at any time or on the sale of your home.
Street scene images may not include the subject property
Property Location
Similar Properties
Detached house For Sale Chesterfield Detached house For Sale S43 Chesterfield new homes for sale S43 new homes for sale Flats for sale Chesterfield Flats To Rent Chesterfield Flats for sale S43 Flats to Rent S43 Chesterfield estate agents S43 estate agents



.png)










