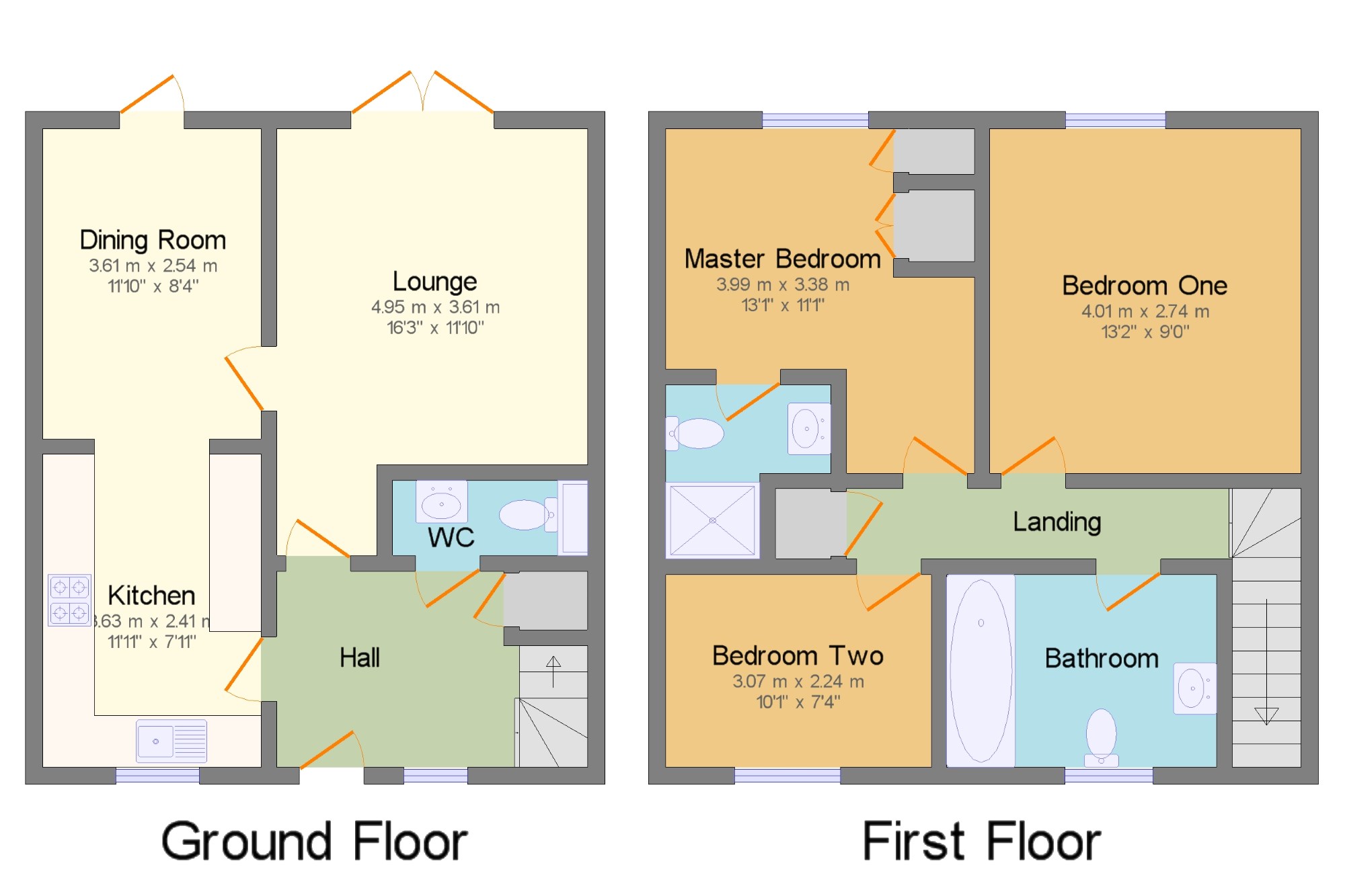3 Bedrooms Detached house for sale in Violet Road, East Ardsley, Wakefield, West Yorkshire WF3 | £ 210,000
Overview
| Price: | £ 210,000 |
|---|---|
| Contract type: | For Sale |
| Type: | Detached house |
| County: | West Yorkshire |
| Town: | Wakefield |
| Postcode: | WF3 |
| Address: | Violet Road, East Ardsley, Wakefield, West Yorkshire WF3 |
| Bathrooms: | 1 |
| Bedrooms: | 3 |
Property Description
Stunning and modern 3 bed detached property with driveway, garage and enclosed rear garden in the popular location of East Ardsley. This superb property offers a spacious layout that consists of Large living room, dining room, good size kitchen with fitted appliances, w/c, 3 x double bedroom with master having en-suite, bathroom. The property is fully alarmed and has parking for 2 cars leading to a single garage, to the rear is a superb and sunny enclosed garden with a patio, lawned garden and good size decking area . The property has just had a new boiler fitted as well.
Stunning 3 bed detached
En-suite to master bedroom
New boiler
Garage
Driveway for 2 cars
Enclosed rear garden
Kitchen with built in appliances
Poplar location with great schools
Lounge16'3" x 11'10" (4.95m x 3.6m). Spacious living room with patio doors leading to the rear garden. Electric featured fire and central heating radiator.
Dining Room11'10" x 8'4" (3.6m x 2.54m). Good size dining room with patio door leading to rear garden and central heating radiator.
Kitchen11'11" x 7'11" (3.63m x 2.41m). Good size kitchen with base and wall units with built in oven/hob/ extractor, dishwasher, washer/dryer and integrated fridge/freezer. The floor is fully tiled and double glazed window looking to the front of the property.
WC7'6" x 2'11" (2.29m x 0.9m). Downstairs w/c in white with radiator.
Bathroom10'4" x 7'4" (3.15m x 2.24m). 3 Piece white bathroom suite with shower above bath. Part tiled with double glazed window and radiator.
Master Bedroom13'1" x 11'1" (3.99m x 3.38m). Spacious double master bedroom with built in wardrobes, double glazed window and central heating radiator with door leading to en-suite.
En Suite6'4" x 6'8" (1.93m x 2.03m). En-suite shower room with double shower cubicle in white, part tiled and central heating radiator.
Bedroom One13'2" x 9' (4.01m x 2.74m). Good size double bedroom with double glazed window and central heating radiator.
Bedroom Two10'1" x 7'4" (3.07m x 2.24m). Good size double bedroom with double glazing and central heating radiator.
Outside x . To the side of the property is a driveway with parking for 2 cars leading to a single garage. To the rear is a good size enclosed lawned garden with a patio and decked garden area. The property is alarmed as well.
Property Location
Similar Properties
Detached house For Sale Wakefield Detached house For Sale WF3 Wakefield new homes for sale WF3 new homes for sale Flats for sale Wakefield Flats To Rent Wakefield Flats for sale WF3 Flats to Rent WF3 Wakefield estate agents WF3 estate agents



.png)











