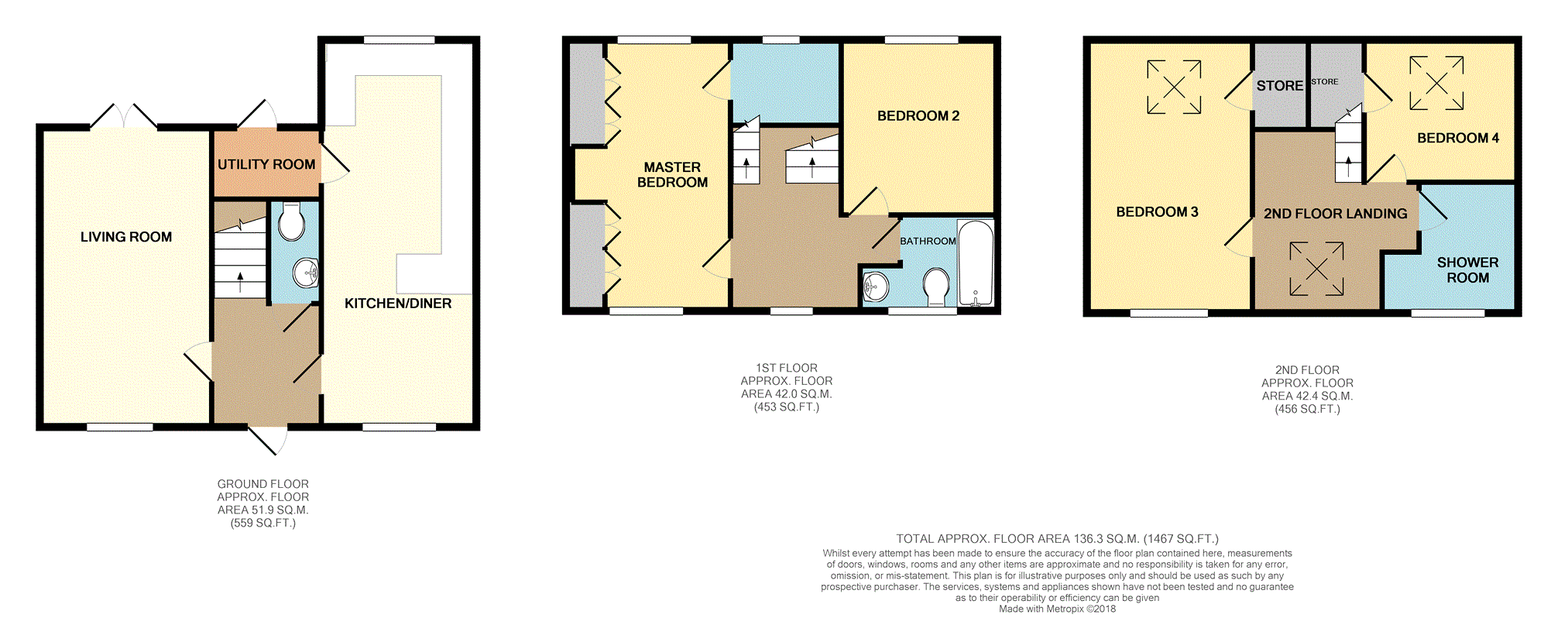4 Bedrooms Detached house for sale in Waggon Road, Leeds LS10 | £ 275,000
Overview
| Price: | £ 275,000 |
|---|---|
| Contract type: | For Sale |
| Type: | Detached house |
| County: | West Yorkshire |
| Town: | Leeds |
| Postcode: | LS10 |
| Address: | Waggon Road, Leeds LS10 |
| Bathrooms: | 1 |
| Bedrooms: | 4 |
Property Description
**price reduced**
Purplebricks are delighted to introduce this modern three storey family home which which is located in a pleasant cul-de-sac position within a popular development.
A truly impressive family home which must be viewed in order that the outstanding level of presentation and appointment can be fully appreciated.
Spacious living space ideal for family living, the accommodation comprises; entrance hall with ground floor WC. Lounge, open plan kitchen and dining area with range of quality base and wall mounted units and integrated appliances, separate utility room. At the first floor level is a master bedroom complete with extensive range of recently fitted furniture and en-suite shower room. There is a further bedroom and family bathroom located on this level, whilst to the second floor are two more bedrooms along with a separate shower room.
The property occupies attractive gardens to both the front and rear and a driveway provides off road parking and leads to a semi detached brick built garage.
This property has uPVC double glazing to window units, a gas fired central heating system which is complimented further by underfloor heating to the lounge. The property is located in a pleasant cul-de-sac position within a development of similar quality homes which is popular with family buyers. Conveniently situated for commuters to both Leeds and Wakefield, whilst the nearby M1 and M62 motorways bring the major commercial centres of the north to within a reasonable travelling time.
Entrance Hall
A spacious entrance hallway with front entrance door, stairs to the first floor, radiator, doors to:
W.C.
Low level W.C, hand wash basin, extractor fan.
Lounge
A spacious room comprising: Double glazed window to the front, radiators and double glazed French patio doors leading out to the rear garden.
Kitchen / Diner
Range of quality base and wall mounted units in a cream high gloss finish with brushed chrome slimline handles and coordinated work surfaces, stainless steel sink with single drainer, mixer tap and half sink, range of integrated appliances including aeg stainless steel double oven with matching four ring gas hob and fan canopy above, fridge freezer, dishwasher, two central heating radiators, porcelain tiled flooring throughout, uPVC double glazed windows to both the front and rear elevations.
Utility Room
Fitted base unit in a medium oak style with coordinated work surfaces, stainless steel sink with single drainer and mixer tap, concealed wall mounted gas fired central heating boiler, panelled and part glazed rear entrance door, central heating radiator.
First Floor Landing
Central heating radiator, uPVC double glazed window to the front, cupboard housing the hot water cylinder, staircase which continues to the second floor.
Master Bedroom
Fitted with an outstanding range of quality furniture comprising four double wardrobes with recess for bed and overhead storage with touch sensitive LED lighting, two central heating radiators, uPVC double glazed windows to the front and rear elevations.
En-Suite
Suite in white with chrome fittings comprising shower in tiled and glazed cubicle, pedestal wash hand basin, low flush WC, tiling to the floor and wall areas, central heating radiator, uPVC double glazed window to the rear.
Bedroom Two
Central heating radiator, uPVC double glazed window to the rear.
Family Bathroom
Suite in white comprising panelled bath, pedestal wash hand basin, low flush WC, central heating radiator, uPVC double glazed window to the front.
Second Floor Landing
A spacious area which could be used as a reading area or potential study area, feature tiling to the part sloping ceiling which also has a double glazed skylight window inset, central heating radiator.
Bedroom Three
UPVC double glazed window to the front and double glazed skylight window inset to the sloping ceiling. Extensive range of fitted furniture comprising wardrobes, bedside drawers and overhead storage cupboards, two central heating radiators.
Bedroom Four
Central heating radiator, double glazed skylight window inset to the sloping ceiling.
Shower Room
Suite in white comprising shower in tiled and glazed corner cubicle, pedestal wash hand basin, low flush WC, central heating radiator, uPVC double glazed window to the front.
Outside
The property occupies attractive gardens to both front and rear. The front garden is enclosed by wrought iron railings with a gate leading to a stone flagged path, front entrance door with canopy above. There is a small lawned garden to the front with side borders.
The rear garden is mostly laid to lawn with raised flower beds retained by rustic timber sleepers. The rear garden is enclosed by timber fencing providing an excellent degree of privacy and a secure environment for young children and pets alike.
Property Location
Similar Properties
Detached house For Sale Leeds Detached house For Sale LS10 Leeds new homes for sale LS10 new homes for sale Flats for sale Leeds Flats To Rent Leeds Flats for sale LS10 Flats to Rent LS10 Leeds estate agents LS10 estate agents



.png)











