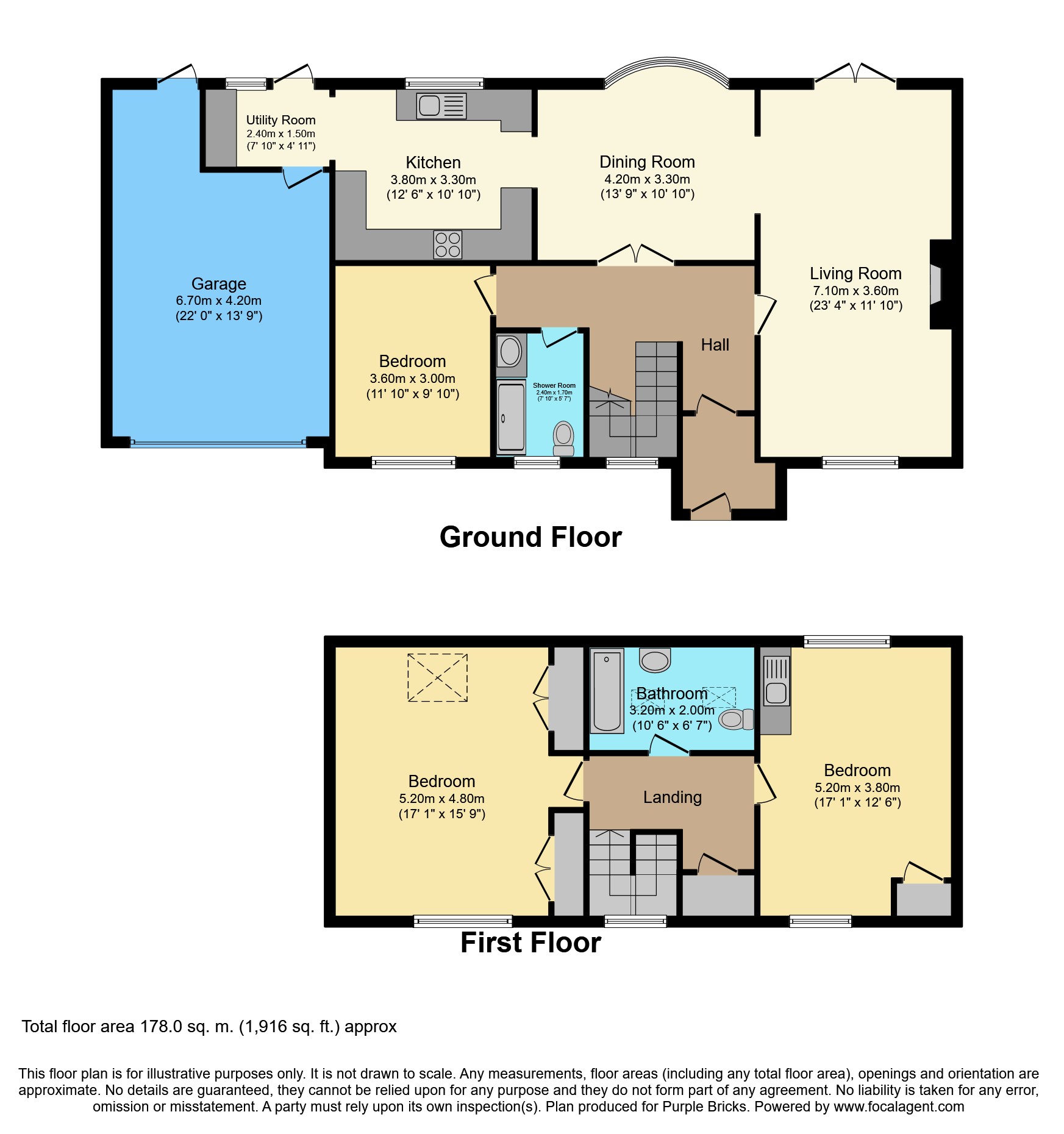3 Bedrooms Detached house for sale in Waldron Drive, Maidstone ME15 | £ 500,000
Overview
| Price: | £ 500,000 |
|---|---|
| Contract type: | For Sale |
| Type: | Detached house |
| County: | Kent |
| Town: | Maidstone |
| Postcode: | ME15 |
| Address: | Waldron Drive, Maidstone ME15 |
| Bathrooms: | 2 |
| Bedrooms: | 3 |
Property Description
This 3 bedroom detached property will make a very good, spacious family home. The current owners who are selling the property have benefited for many years from having good size living areas.
On the ground floor there is a large, welcoming hallway, a large double aspect lounge, a dining area overlooking the garden, a spacious kitchen and a utility room with garden and garage access. Double bedroom three is on the ground floor which works well, as the second bathroom is adjacent.
The large double garage can easily accommodate two cars and makes a superb storage area or could be used to house gym equipment. There is also potential to convert the garage to become additional living space. On the second floor there are a further 2 large bedrooms and a family bathroom.
The front and back gardens are a of a good size, well-stocked and easy to maintain. To the front there is driveway parking for three cars and there is potential to park down the side of the house; ideal for a caravan or trailer.
The owner quote
This has been a lovely family home with lots of flexible living space, which has been great for many gatherings, over the years. The very large rooms upstairs and the open living space downstairs, offer the new owner opportunities to reconfigure to suit their needs or just enjoy it as it is.
The house is situated in a very peaceful location within a friendly neighbourhood and has easy access to the picturesque Loose valley and Loose village; local shops and Loose Primary school are just round the corner.
Lounge
23'4 x 11'10
Double aspect with French doors onto the patio; feature fireplace
Dining Room
13'9 x 10'10
Links kitchen with the lounge with an open plan feel. Good size window overlooking the garden
Kitchen
12'6 x 10'10
Fully fitted kitchen with solid oak units. Space for a table and chairs
Utility Room
7'10 x 4'11
Shower Room
Bath, Shower. WC. Handbasin
Garage
22' x 13'9
Double garage with potential for alternative uses.
Bedroom Three
11'10 x 9'10
Downstairs double room which could used as a second sitting room or study and benefits from an adjacent bathroom.
Bedroom Two
17'1 x 12'6
Good size cupboard, a sink with built in storage underneath. Again, potential to create en-suite facilities.
Lovely views also from this room.
Bedroom One
17'1 x 15'9
Spacious room with lovely views over the Loose Valley. Two good size fitted wardrobes along one wall. There is potential to create en-suite facilities, if desired.
Bathroom
Bath. WC. Handbasin
Good size room, windows overlooking the back garden
Property Location
Similar Properties
Detached house For Sale Maidstone Detached house For Sale ME15 Maidstone new homes for sale ME15 new homes for sale Flats for sale Maidstone Flats To Rent Maidstone Flats for sale ME15 Flats to Rent ME15 Maidstone estate agents ME15 estate agents



.png)









