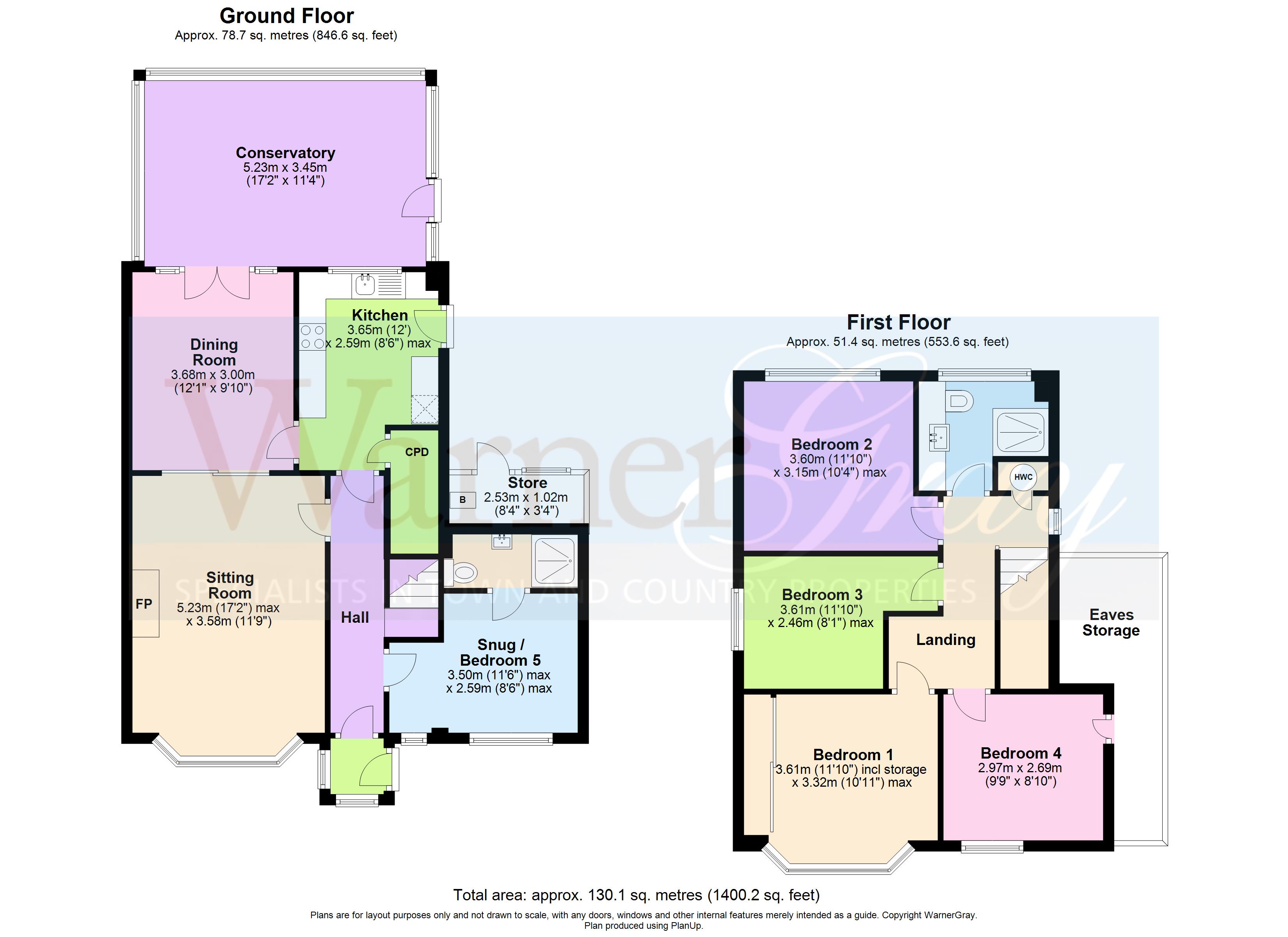5 Bedrooms Detached house for sale in Wells Close, Tenterden TN30 | £ 525,000
Overview
| Price: | £ 525,000 |
|---|---|
| Contract type: | For Sale |
| Type: | Detached house |
| County: | Kent |
| Town: | Tenterden |
| Postcode: | TN30 |
| Address: | Wells Close, Tenterden TN30 |
| Bathrooms: | 2 |
| Bedrooms: | 5 |
Property Description
Entrance hall A useful porch area leads in to a welcoming hall with staircase to first floor. Doors lead to sitting room, dining room, kitchen and snug / bedroom 5.
Sitting room 17' 2 max" x 11' 9" (5.23m x 3.58m) A spacious, attractive room with large bay window, feature coal effect electric fire and stone surround. Sliding glazed double doors give access to the dining room and allow these two spaces to be open plan or separate.
Dining room 12' 1" x 9' 10" (3.68m x 3m) Usefully situated between the sitting room, kitchen and conservatory, making it an ideal space for entertaining. French doors lead to the conservatory.
Conservatory 17' 2" x 11' 4" (5.23m x 3.45m) This large, bright, heated space is the perfect place to relax and enjoy 180 degree views of the beautiful garden beyond.
Kitchen 12' 0" x 8' 6 max" (3.66m x 2.59m) The modern kitchen is well appointed with a smart range of shaker style base units with work surfaces above and matching wall mounted cupboards. Stainless steel sink unit and drainer. Space for under counter fridge, dishwasher and washing machine. Bosch gas hob, extractor and oven. Large larder style cupboard. Window with lovely outlook on to the rear garden beyond. External door to patio.
Snug / bedroom 5 11' 6" x 8' 6 max" (3.51m x 2.59m) A useful second sitting area, study or additional bedroom with ensuite shower room. Window to front.
First floor landing A good size landing with hatch to loft space and airing cupboard.
Master bedroom 11' 10" x 10' 11 max" (3.61m x 3.33m) The large bay window to the front makes this room light and airy. Built-in storage with sliding doors.
Bedroom 2 11' 8 max" x 10' 4" (3.56m x 3.15m) A bright double room with views over the rear garden.
Bedroom 3 11' 10" x 8' 1 max" (3.61m x 2.46m) Currently used as a study. Window to side.
Bedroom 4 9' 9" x 8' 10" (2.97m x 2.69m) Window to front. Access to extensive eaves storage (unmeasured).
Shower room Modern suite comprising low level w.C, wash hand basin and separate shower cubicle. Ladder towel rail. Built-in storage. Window to rear.
Outside To the front of the property is a drive providing off-street parking and pretty garden. A gated access leads to the side of the property where there is storage for bins etc. This in turn leads to a large patio / terrace to the rear where a useful external store room houses the boiler. Steps lead down to the delightful rear garden which is set on a slight incline. Mainly laid to lawn with established shrubs, there is a mature beech hedge to one side and a further small terrace to catch the evening sun. A garden shed and large store room under the conservatory provide additional storage.
Services Mains water, electricity, gas and drainage.
Directions From our office, proceed along the A28 towards St Michaels and turn left into Turners Avenue. Go down the hill and bear left. Wells Close can be found on the right hand side, as can number 6.
Property Location
Similar Properties
Detached house For Sale Tenterden Detached house For Sale TN30 Tenterden new homes for sale TN30 new homes for sale Flats for sale Tenterden Flats To Rent Tenterden Flats for sale TN30 Flats to Rent TN30 Tenterden estate agents TN30 estate agents



.png)



