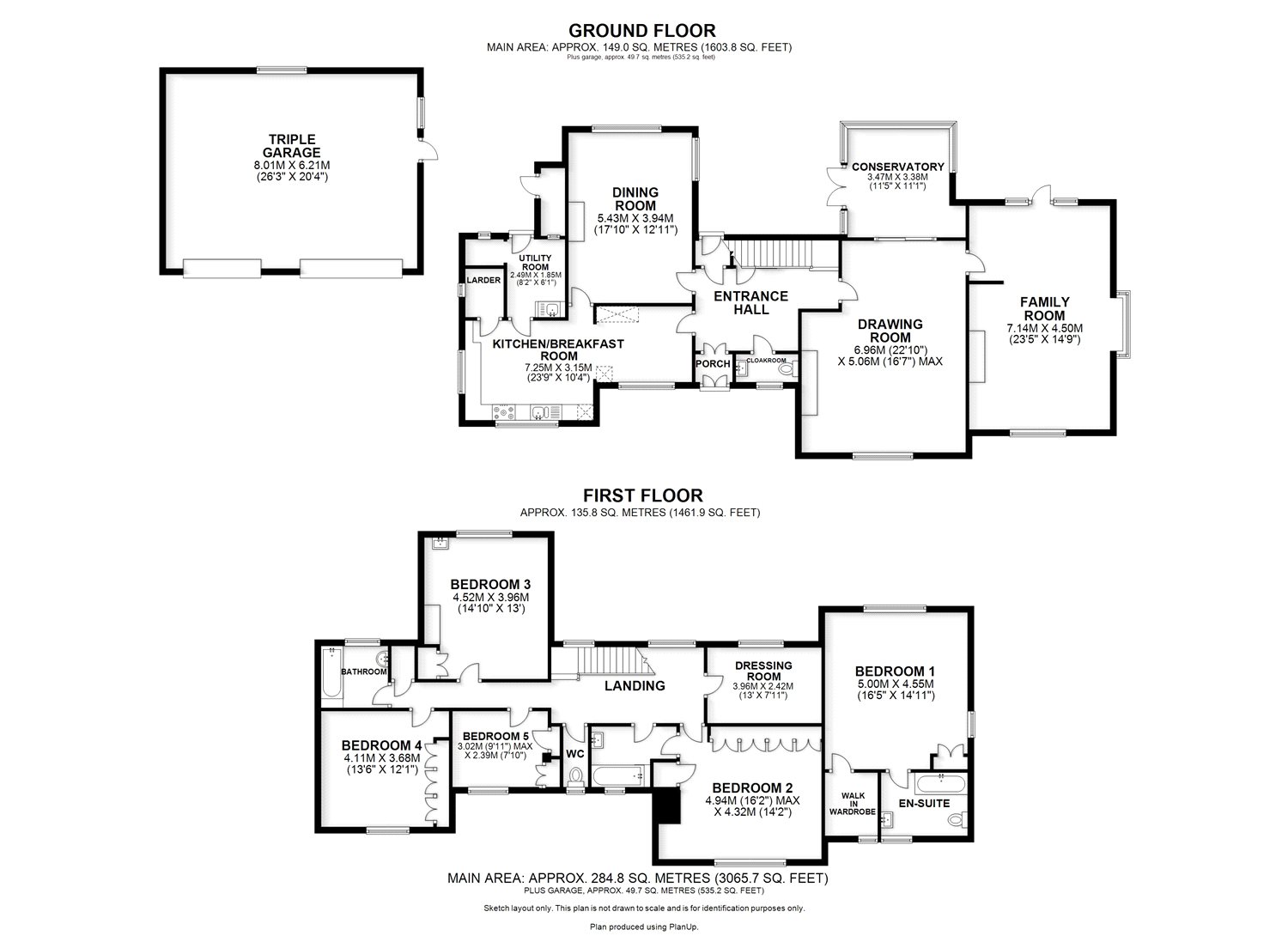5 Bedrooms Detached house for sale in West Common Way, Harpenden, Hertfordshire AL5 | £ 2,500,000
Overview
| Price: | £ 2,500,000 |
|---|---|
| Contract type: | For Sale |
| Type: | Detached house |
| County: | Hertfordshire |
| Town: | Harpenden |
| Postcode: | AL5 |
| Address: | West Common Way, Harpenden, Hertfordshire AL5 |
| Bathrooms: | 2 |
| Bedrooms: | 5 |
Property Description
We are delighted to offer for sale this handsome Jarvis built detached home, occupying generous gardens with a Southerly aspect. This fine home offers good family accommodation and a tremendous amount of potential for improvement and extension, subject to permission. West Common Way is one of Harpenden's most sought after residential roads and is within easy access of the centre of Harpenden, which has a main line railway service into London and a comprehensive range of shops. Harpenden also offers good schools for all ages, good social facilities including sports centre, golf courses and a fine selection of good restaurants, bars and cafes.
Front Porch Double doors opening into:
Entrance Hall Original oak panelling with stairs leading to first floor landing. Understairs cupboard.
Cloakroom Comprises WC and wash hand basin.
Kitchen/Breakfast Room 23'9" x 10'4" (7.24m x 3.15m). Range of base and wall mounted units with work surfaces. Six burner gas hob. Single drainer single bowl sink with cupboards under. Double oven. Space for table and chairs. Double glazed leaded light windows to front and side. Large walk in larder.
Utility Room 8'2" x 6'1" (2.5m x 1.85m). Single drainer sink unit. Cupboards. Space and plumbing for washing machine. Door to rear.
Dining Room 17'10" x 12'11" (5.44m x 3.94m). Double glazed leaded light windows. Wood flooring.
Drawing Room 22'10" (6.96m) x 16'7" (5.05m) into fireplace recess. Double glazed leaded light window. Wood flooring.
Conservatory 11'5" x 11'1" (3.48m x 3.38m). Part brick and double glazed construction. Hard tiled flooring. Double doors onto patio.
Family Room 23'5" x 14'9" (7.14m x 4.5m). Double glazed leaded light windows to front, side and french door onto garden. Attractive window seat. Fireplace. Cabinets built into recess. Wood flooring.
First Floor Landing Access to loft space. Airing cupboard.
Master Bedroom Suite
Dressing Room 13' x 7'11" (3.96m x 2.41m). With door opening into:
Bedroom One 16'5" x 14'11" (5m x 4.55m). Double glazed leaded light window overlooking rear. Walk in wardrobe.
En-Suite Bathroom Comprises bath, WC, pedestal wash hand basin. Tiled walls. Leaded light window.
Bedroom Two 14'2" x 16'2" (4.32m x 4.93m). Double glazed leaded light window. Feature fireplace.
Bathroom Panelled bath and pedestal wash hand basin. Heated chrome towel rail. Leaded light window.
Separate WC Low level flush WC.
Bedroom Three 14'10" x 13' (4.52m x 3.96m). Double glazed leaded light window. Feature fireplace.
Bedroom Four 13'6" x 12'1" (4.11m x 3.68m). Leaded light secondary glazed window. Wardrobes.
Bedroom Five 9'11" x 7'10" (3.02m x 2.39m). Leaded light secondary glazed window. Wardrobe.
Front Garden Paved drive providing parking for several cars. Lawn area. Shrub and flower bed borders. Pathway leading to front door.
Triple Garage 26'3" x 20'5" (8m x 6.22m). Brick built under a pitched tiled roof with up and over door. Door to side.
Boiler Room Housing gas central heating boiler.
Rear Garden A superb and mature garden mainly laid to lawn with mature hedge and shrub borders. Southerly aspect. Patio to rear of house.
Property Location
Similar Properties
Detached house For Sale Harpenden Detached house For Sale AL5 Harpenden new homes for sale AL5 new homes for sale Flats for sale Harpenden Flats To Rent Harpenden Flats for sale AL5 Flats to Rent AL5 Harpenden estate agents AL5 estate agents



.png)











