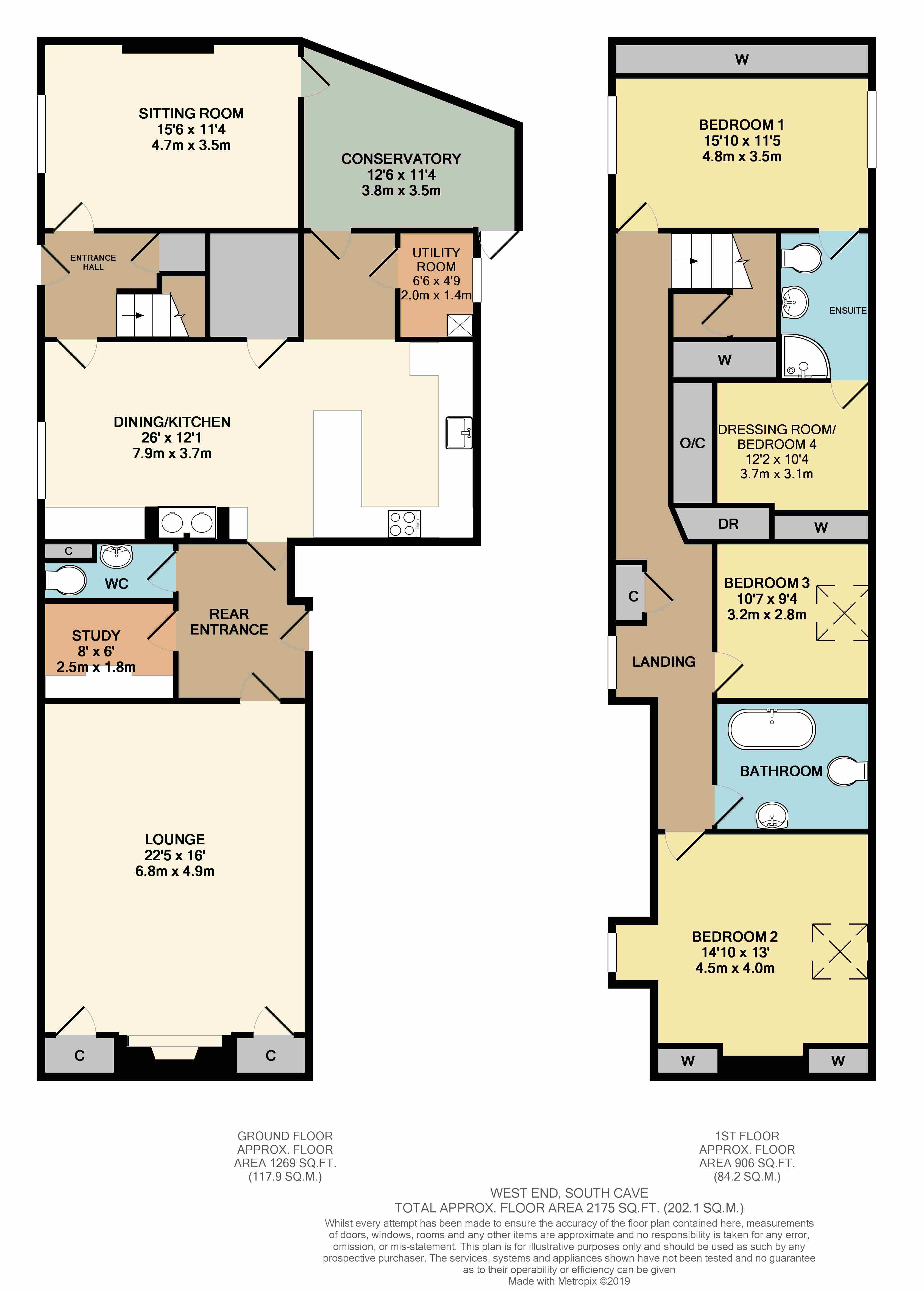3 Bedrooms Detached house for sale in West End, South Cave, Brough, East Yorkshire HU15 | £ 485,000
Overview
| Price: | £ 485,000 |
|---|---|
| Contract type: | For Sale |
| Type: | Detached house |
| County: | East Riding of Yorkshire |
| Town: | Brough |
| Postcode: | HU15 |
| Address: | West End, South Cave, Brough, East Yorkshire HU15 |
| Bathrooms: | 2 |
| Bedrooms: | 3 |
Property Description
Although this delightful period property has A cottage feel, it also offers around 2200 sq ft of living accommodation, four bedrooms, two bathrooms, three receptions and conservatory plus gymnasium
Set in a delightful south facing walled garden, this substantial period property enjoys an ideal location in one of the region's most desirable villages with excellent local amenities and good commuting. Take a look at the photographs and floorplan to fully appreciate the lifestyle this property has to offer and waste no time in viewing.
Summary
Set in a delightful south facing walled garden, this substantial period property enjoys an ideal location in one of the region's most desirable villages with excellent local amenities and good commuting. Take a look at the photographs and floorplan to fully appreciate the lifestyle this property has to offer and waste no time in viewing.
Location
The rural village of South Cave lies approximately twelve miles due west of Hull and approximately nine miles south west of the historic town of Beverley. Local shopping, schooling and sporting facilities can be found in the centre of the village and first class road connections are available. The A63 dual carriageway which links into the M62 motorway runs to the south of the village and the main line British Rail station at Brough lies approximately four miles to the south which provides a high speed train service to London Kings Cross.
Accommodation
The accommodation is arranged on the ground and one upper floor and can be seen in more detail by the dimensioned floorplan forming part of these sale particulars and briefly comprises as follows.
Entrance Hall
With staircase off and understairs storage cupboard.
Sitting Room (4.72m x 3.45m (15' 6" x 11' 4"))
With feature period cast iron fireplace and connecting door to the ...
Conservatory (3.8m x 3.45m (12' 6" x 11' 4"))
Enjoying a south facing aspect over the garden and quarry tile flooring.
Open Plan Dining Kitchen (7.92m x 3.68m (26' 0" x 12' 1"))
Includes a comprehensive range of stylish floor and wall cabinets with complementing solid granite worktops and chimney breast feature housing a gas fired Aga cooker plus dresser unit. Integrated appliances include single oven and hob plus dishwasher and large Belfast sink complemented by limestone flagged flooring and tiling.
Utility Room (1.45m x 1.98m (4' 9" x 6' 6"))
With gas fired central heating boiler unit.
Rear Entrance
Cloakroom/WC
With wash hand basin.
Study (2.44m x 1.83m (8' 0" x 6' 0"))
With a range of fitted office furniture.
Lounge (6.83m x 4.88m (22' 5" x 16' 0"))
With a large Inglenook fireplace with woodburning stove and fitted cupboards to both sides. Feature beamed ceiling and dual aspect.
First Floor
Landing
Bedroom 1 (4.83m x 3.48m (15' 10" x 11' 5"))
Includes a range of fitted wardrobes.
En-Suite Shower Room
Part tiled complementing a three piece suite comprising shower cubicle, vanity wash hand basin and low level w.C. Plus heated towel rail.
Dressing Room/Former Bedroom 4 (3.7m x 3.15m (12' 2" x 10' 4"))
Includes a bespoke range of fitted wardrobes and drawers.
Bedroom 2 (4.52m x 3.96m (14' 10" x 13' 0"))
With a range of bespoke maple wardrobes.
Bedroom 3 (3.23m x 2.84m (10' 7" x 9' 4"))
Family Bathroom
Part tiled complementing a three piece suite comprising freestanding bath, pedestal wash hand basin and low level w.C. Plus heated towel rail.
Outside
The property stands in a delightful south facing walled garden with double solid timber gates providing privacy from the road opening out into a parking area in front of a large open garage measuring approximately 21'4" x 14'5". The remainder of the garden is lawned and enjoys considerable privacy including patio area.
Gymnasium (4.34m x 2.9m (14' 3" x 9' 6"))
Services
Mains gas, water, electricity and drainage are connected to the property.
Central Heating
The property has a gas fired central heating system to panelled radiators.
Council Tax
Council Tax is payable to the East Riding of Yorkshire Council. From verbal enquiries we are advised that the property is shown in the Council Tax Property Bandings List in Valuation Band D.*
Fixtures & Fittings
Certain fixtures and fittings may be purchased with the property but may be subject to separate negotiation as to price.
Disclaimer
*The agent has not had sight of confirmation documents and therefore the buyer is advised to obtain verification from their solicitor or surveyor.
Viewings
Strictly by appointment with the sole agents.
Mortgages
We will be pleased to offer independent advice regarding a mortgage for this property, details of which are available from our Fine and Country Office on . Independent advice will be given by Licensed Credit Brokers. Written quotations on request. Your home is at risk if you do not keep up repayments on a mortgage or other loan secured on it.
Valuation/Market Appraisal
Thinking of selling or struggling to sell your house? More people choose beercocks in this region than any other agent. Book your free valuation now!
Property Location
Similar Properties
Detached house For Sale Brough Detached house For Sale HU15 Brough new homes for sale HU15 new homes for sale Flats for sale Brough Flats To Rent Brough Flats for sale HU15 Flats to Rent HU15 Brough estate agents HU15 estate agents



.png)









