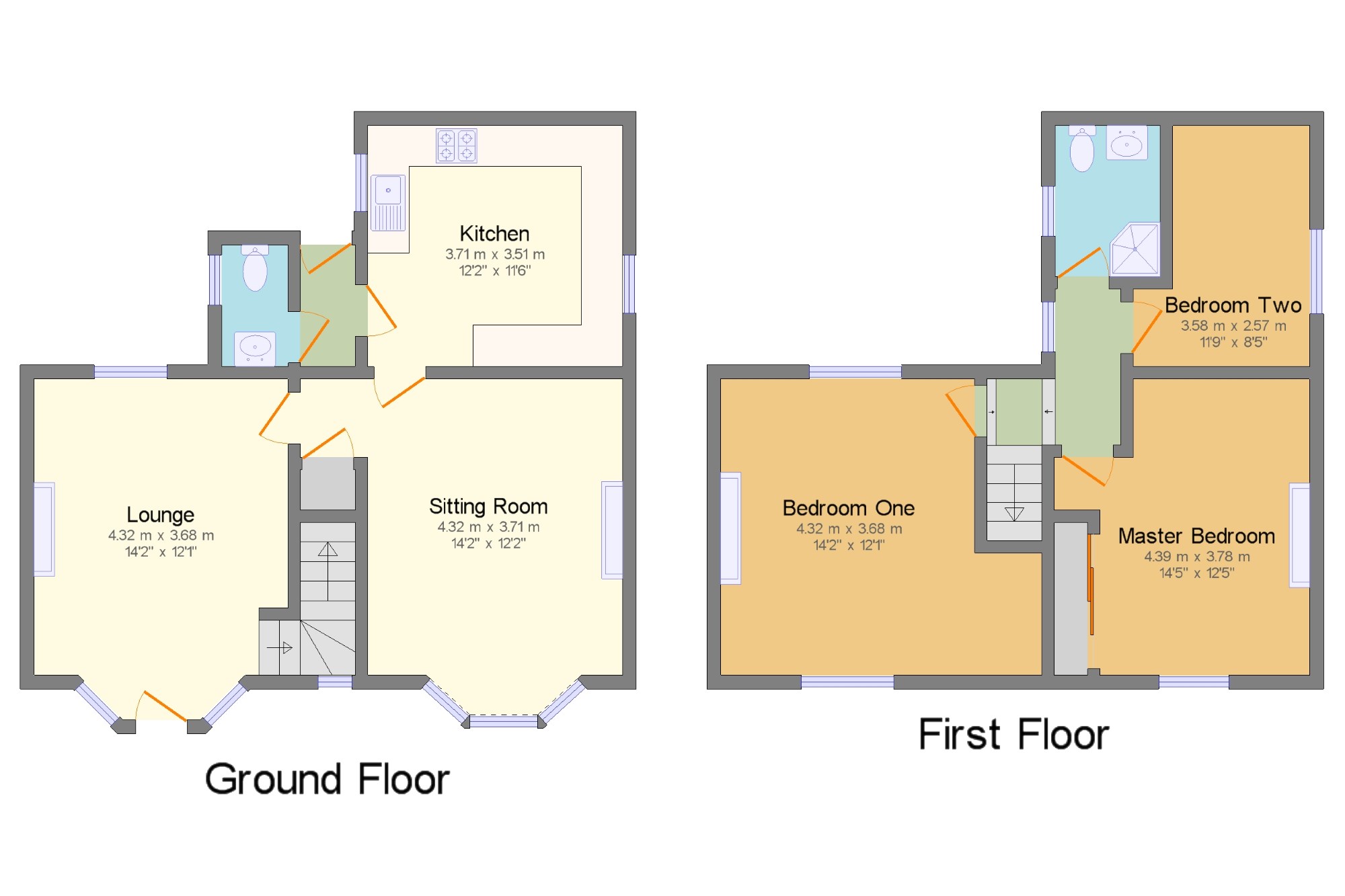3 Bedrooms Detached house for sale in Westerton Road, Tingley, Wakefield, West Yorkshire WF3 | £ 260,000
Overview
| Price: | £ 260,000 |
|---|---|
| Contract type: | For Sale |
| Type: | Detached house |
| County: | West Yorkshire |
| Town: | Wakefield |
| Postcode: | WF3 |
| Address: | Westerton Road, Tingley, Wakefield, West Yorkshire WF3 |
| Bathrooms: | 1 |
| Bedrooms: | 3 |
Property Description
Open day by appointment only 8th June between 12-1PM.Rare to the market in need of updating this superb and spacious double fronted detached property with double garage and large driveway in the popular area of Tingley. This double front detached offers a spacious living room, dining room, kitchen, w/c and porch way to the ground floor and to the first floor we have 3 double bedrooms and good size shower room. To the front of the property is a good size shrub bed, to the side is a large driveway with parking for around 8 cars leading to a double garage and enclosed rear garden with patio area, decked area, pergola and grassed area with shrub bed border.
In need of updating
3 double bedrooms
2 x reception rooms
Double garage
Double fronted detached
Prime location
Lounge14'2" x 12'1" (4.32m x 3.68m). Spacious living room with double glazed bay windows, gas fire with featured surround, laminated flooring and central heating radiator.
Sitting Room/dinning room14'2" x 12'2" (4.32m x 3.7m). Good size sitting room/dining room with gas fire and featured fire place, laminated floor, double glazed window and central heating radiator. With wooden entrance door leading to front of the property.
Kitchen12'2" x 11'6" (3.7m x 3.5m). Fitted kitchen with base and wall units with fitted gas cooker. 2 x double glazed window, central heating radiator and fully tiled floor.
Hall2'7" x 5'10" (0.79m x 1.78m). Rear entrance hall leading to w/c and kitchen.
WC3'2" x 5'10" (0.97m x 1.78m). Downstairs w/c.
Landing3'9" x 7'9" (1.14m x 2.36m). Spacious landing area leading to bedrooms and bathroom.
Master Bedroom14'5" x 12'5" (4.4m x 3.78m). Spacious double bedroom with central heating radiator and 2 x double glazed window.
Bedroom One14'2" x 12'1" (4.32m x 3.68m). Spacious double bedroom with double glazed window, central heating radiator and laminated flooring.
Bedroom Two11'9" x 8'5" (3.58m x 2.57m). Double bedroom with double glazed window and central heating radiator.
Bathroom5' x 7'3" (1.52m x 2.2m). Shower room which is fully tiled from floor to ceiling with heated towel rail.
Outside x . To the front of the property is a shrub bed garden with large driveway to the side leading to a double garage. To the rear of the property is a decked area with pergola leading to a grassed area with shrub bed boarder and patio area to the back of the garden.
Property Location
Similar Properties
Detached house For Sale Wakefield Detached house For Sale WF3 Wakefield new homes for sale WF3 new homes for sale Flats for sale Wakefield Flats To Rent Wakefield Flats for sale WF3 Flats to Rent WF3 Wakefield estate agents WF3 estate agents



.png)











