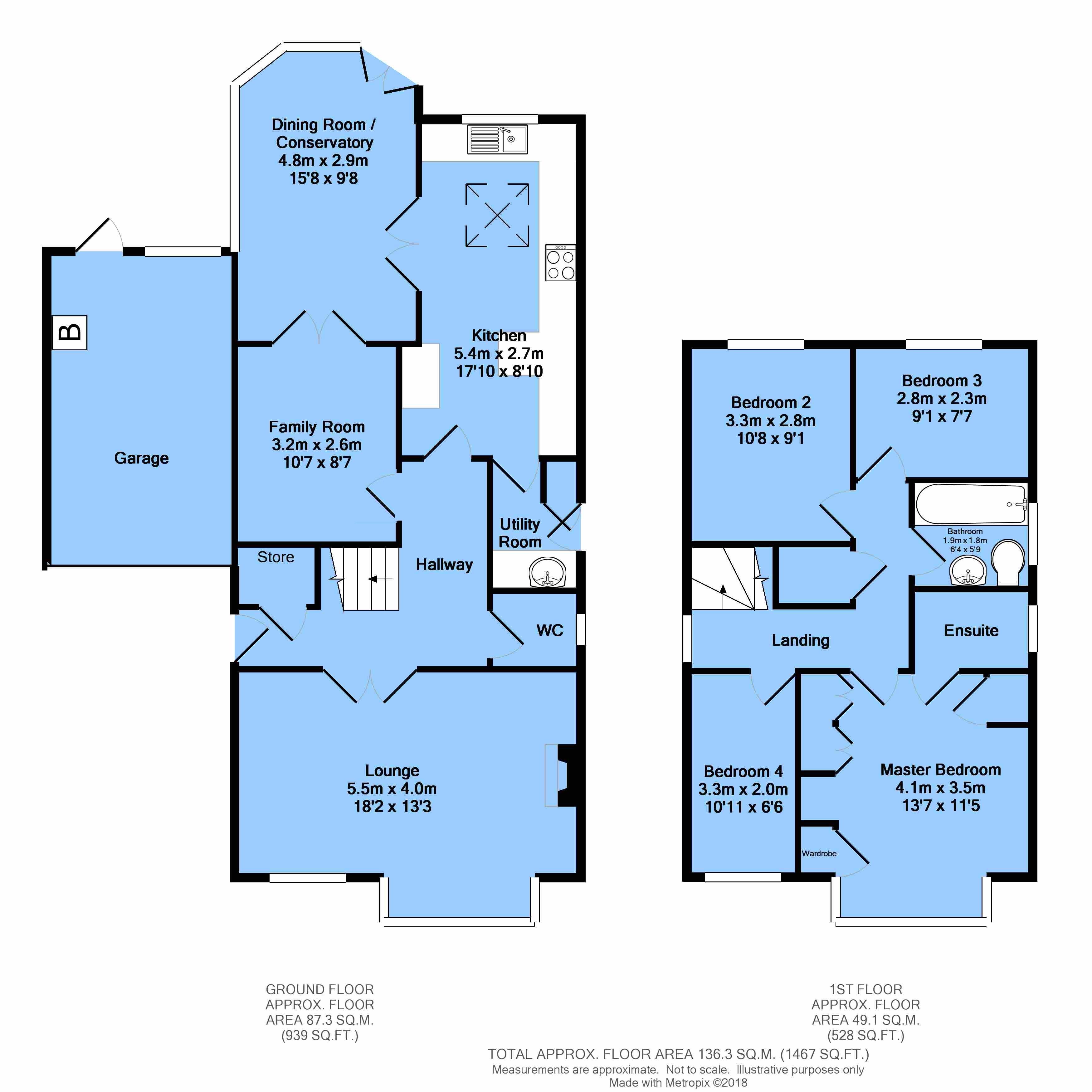4 Bedrooms Detached house for sale in Westfield Close, Brampton, Chesterfield S40 | £ 325,000
Overview
| Price: | £ 325,000 |
|---|---|
| Contract type: | For Sale |
| Type: | Detached house |
| County: | Derbyshire |
| Town: | Chesterfield |
| Postcode: | S40 |
| Address: | Westfield Close, Brampton, Chesterfield S40 |
| Bathrooms: | 0 |
| Bedrooms: | 4 |
Property Description
Superbly extended, contemporary styled Four bedroom detached house tucked away in a cul de sac in a sought after location - within the catchment for Westfield & Brookfield Schools! No chain
Immaculately presented throughout, the spacious family sized accommodation comprises of an entrance hall, downstairs WC, Spacious bay windowed lounge, extended fitted kitchen with integrated appliances, family room & separate dining room / conservatory. To the first floor sees four bedrooms, the master with en suite shower room & separate combined family bathroom / WC in white. Gas centrally heated & uPVC double glazed - Driveway, attached garage & enclosed rear garden offering a good degree of privacy - superb family home offering loads of living space! Inspection essential!
Draft details
Please note that these particulars have not yet been approved by the vendors. It is therefore possible that amendments may be made to these particulars after being checked. Please contact Hunters for an amended set of particulars prior to making an offer on the property to ensure that any changes do not impact on your decision to purchase.
Tenure
We have been informed by the sellers that the property is Freehold and the council tax band is D.
Ground floor
A double glazed entrance door opens into the entrance hallway.
Entrance hall
Providing access to the lounge, family room, kitchen, downstairs w/c and with stairs rising to the first floor. Having an understairs storage cupboard.
Lounge
5.54m (18' 2") x 4.04m (13' 3")
A spacious and tastefully decorated room comprising a uPVC double-glazed bay window to the front elevation, power points, television point and radiator. Presented with coving to the ceiling. Featuring a wall mounted pebble effect electric fire.
Downstairs W/C
A white suite comprising of a low level w/c and wash hand basin. With a side facing uPVC double-glazed window and heated towel rail.
Extended fitted kitchen
5.44m (17' 10") x 2.69m (8' 10")
A modern fitted kitchen comprising a range of high gloss fitted wall & base units in cream with matching tiled splashbacks and rolltop worksurfaces housing a stainless steel sink and side drainer. Benefiting from a range of integrated appliances including a built-in double electric oven with fitted halogen hob and extractor over, wine cooler, dishwasher and microwave. Presented with tiled flooring and spotlights to the ceiling. Having a radiator, rear facing uPVC double-glazed window and power points. With a door to the utility room.
Utility room
Providing additional base unit housing a circular sink. Also with space and plumbing for a washing machine. With a uPVC double-glazed door opening out to the rear elevation.
Family room
3.23m (10' 7") x 2.62m (8' 7")
Presented with oak flooring and coving to the ceiling. With French doors to the dining room/conservatory area.
Dining room/conservatory
4.78m (15' 8") x 2.94m (9' 8")
With rear and side facing uPVC double-glazed windows and uPVC double glazed doors out to the rear garden. Presented with tiled flooring.
First floor landing
Providing access to all four bedrooms, family bathroom and loft (boarded with ladder & light). Having a built-in airing cupboard, power point and side facing uPVC double glazed window.
Bedroom 1
4.14m (13' 7") x 3.48m (11' 5")
With a uPVC double-glazed window, radiator and power points. Benefits from a range of built-in wardrobes and drawers. Presented with coving to the ceiling.
Ensuite to master bedroom
A white suite comprising a shower cubicle, low level w/c and wash hand basin. With a side facing uPVC double-glazed window and heated towel rail.
Bedroom 2
3.25m (10' 8") x 2.77m (9' 1")
Having a rear facing uPVC double-glazed window, radiator and power points. Presented with coving to the ceiling.
Bedroom 3
2.76m (9' 1") x 2.30m (7' 7")
With a rear facing uPVC double-glazed window, radiator and power points. Presented with coving to the ceiling.
Bedroom 4
3.32m (10' 11") x 1.98m (6' 6")
Comprising a uPVC double-glazed window to the front elevation, power points and radiator. Presented with coving to the ceiling.
Combined bathroomw/C
1.93m (6' 4") x 1.75m (5' 9")
A fully tiled room incorporating a modern white suite comprising bath with shower over, wash hand basin and low level w/c. Also with a heated towel rail and side facing double-glazed window.
To the front
To the front of the property sees a block paved driveway with shrubbery providing off the road parking for two cars leading to the single attached garage.
Garage
The single attached garage is of brick construction and benefits from power points, lighting and up & over door.
Rear garden
At the rear of the property is a an enclosed family sized garden offering a good degree of privacy consisting of paved patios and lawn. Enclosed and made private with fencing and hedges. There is an external water point and further patio area with pagoda. Benefits from a timber shed.
Property Location
Similar Properties
Detached house For Sale Chesterfield Detached house For Sale S40 Chesterfield new homes for sale S40 new homes for sale Flats for sale Chesterfield Flats To Rent Chesterfield Flats for sale S40 Flats to Rent S40 Chesterfield estate agents S40 estate agents



.png)











