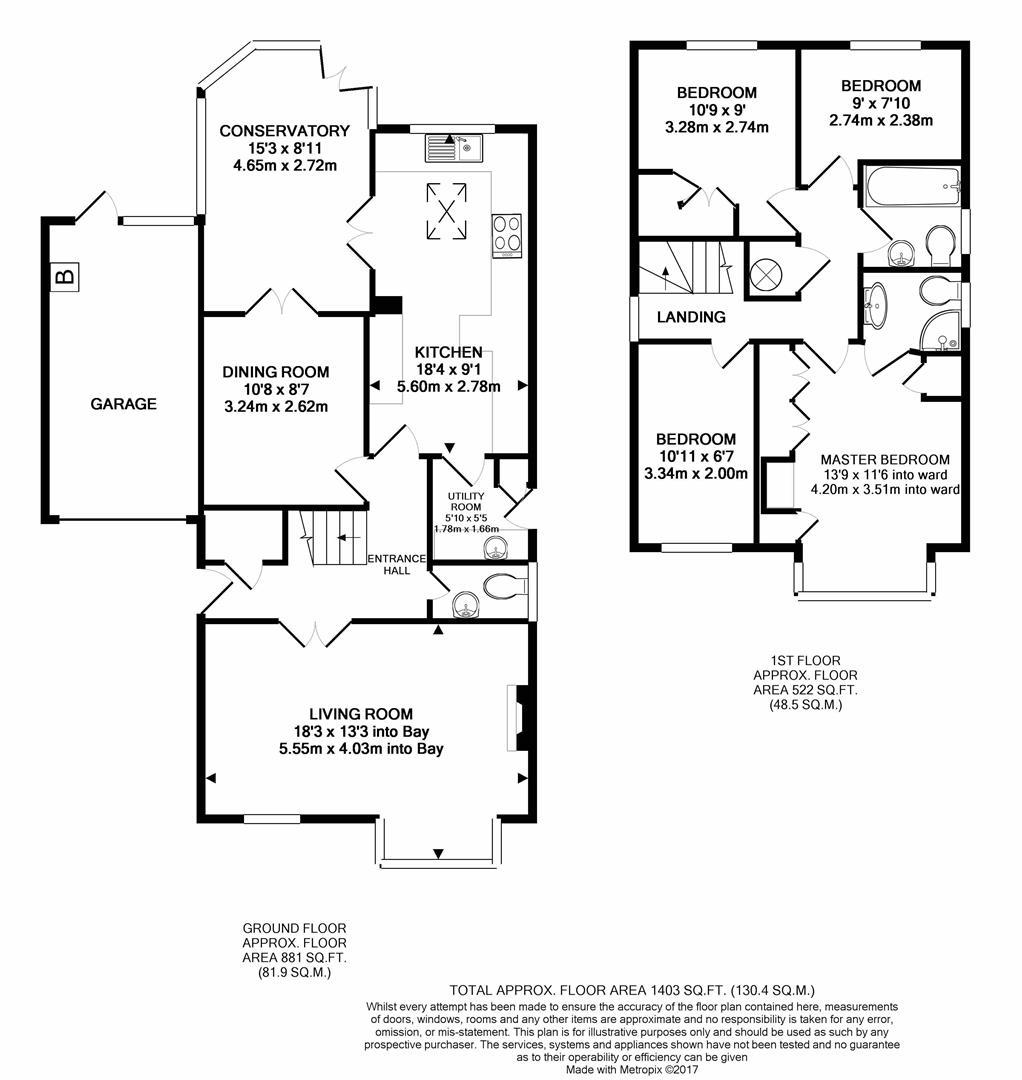4 Bedrooms Detached house for sale in Westfield Close, Chesterfield S40 | £ 350,000
Overview
| Price: | £ 350,000 |
|---|---|
| Contract type: | For Sale |
| Type: | Detached house |
| County: | Derbyshire |
| Town: | Chesterfield |
| Postcode: | S40 |
| Address: | Westfield Close, Chesterfield S40 |
| Bathrooms: | 2 |
| Bedrooms: | 4 |
Property Description
Stunning extended family home in brookfield catchment
Occupying a head of cul-de-sac position is this fantastic four bedroomed, two bathroomed detached house which offers contemporary styled and neutrally presented living space which includes a fantastic layout between the kitchen, dining room, conservatory and garden, ideal for family living.
The property is situated in this sought residential location, well placed for the various amenities on Chatsworth Road and for access into the Town Centre.
General
Gas central heating
uPVC double glazed windows
Gross internal floor area - 130.4 sq.M./1403 . (Including garage)
Council Tax Band - D
Secondary School Catchment Area - Brookfield Academy Trust
On The Ground Floor
Side Entrance Hall
With built-in under stair storage cupboard and staircase rising up to the First Floor accommodation.
Engineered oak flooring.
Living Room (5.56m x 4.04m (18'2" x 13'3"))
A most generous bay fronted reception room, spanning the full width of the property, having a contemporary wall mounted pebble bed electric fire.
Cloaks/Wc
Being part tiled and containing a white 2-piece suite comprising of a low flush WC and wash hand basin.
Tiled flooring.
Dining Room / Playroom (3.25m x 2.62m (10'7" x 8'7" ))
A second good sized reception room with engineered oak flooring and French doors which open and give access into the ...
Brick/Upvc Double Glazed Conservatory (4.65m x 2.72m (15'3" x 8'11"))
With tiled flooring and French doors which open and lead out onto the rear garden.
Extended Kitchen (5.59m x 2.77m (18'4" x 9'1"))
Being part tiled and fitted with a range of modern cream hi-gloss wall, drawer and base units with wood effect work surfaces over.
Inset single drainer stainless steel sink with mixer tap and instant hot water tap.
Integrated dishwasher, wine cooler, microwave, electric double oven and grill and 4-ring hob with stainless steel extractor over.
Space for an American style fridge/freezer
Tiled flooring and downlighting to the ceiling.
French doors open and give access into the Conservatory.
Utility Room (1.78m x 1.65m (5'10" x 5'4"))
Being part tiled and fitted with a white hi-gloss base unit with circular sink and mixer tap and wood effect work surface over.
Space and plumbing is provided for an automatic washing machine and there is space for a tumble dryer.
Heated towel rail and tiled flooring.
On The First Floor
Landing
With loft access hatch and built-in cupboard housing the hot water cylinder.
Bedroom One (4.19m x 3.51m (13'8" x 11'6"))
A generous bay fronted double bedroom with window seat and having a range of fitted wardrobes, storage units, drawer units and bedside cabinets. A door gives access to the ...
En-Suite Shower Room
Being part tiled and containing a white 3-piece suite comprising of a corner shower cubicle with mixer shower, semi inset wash hand basin with storage unit below and concealed cistern WC.
Tiled flooring and chrome heated towel rail.
Bedroom Two (3.28m x 2.74m (10'9" x 8'11"))
A rear facing double bedroom with fitted corner wardrobes.
Bedroom Three (2.74m x 2.39m (8'11" x 7'10"))
A rear facing single bedroom.
Bedroom Four (3.33m x 2.01m (10'11" x 6'7"))
A front facing single bedroom.
Family Bathroom
Being fully tiled and containing a white 3-piece suite comprising of panelled bath with glass shower screen and mixer shower over, wash hand basin and low flush WC.
Heated towel rail and tiled flooring.
Outside
To the front of the property there is a block paved driveway providing Off Street Parking and leading to an Attached Single Garage. There is also a variety of plants and shrubs.
A gate gives access to the east facing rear garden which comprises of a generous paved patio with pagoda with heater, decking area and lawn. There is also a garden shed with sound system extending to external speakers.
Property Location
Similar Properties
Detached house For Sale Chesterfield Detached house For Sale S40 Chesterfield new homes for sale S40 new homes for sale Flats for sale Chesterfield Flats To Rent Chesterfield Flats for sale S40 Flats to Rent S40 Chesterfield estate agents S40 estate agents



.png)











