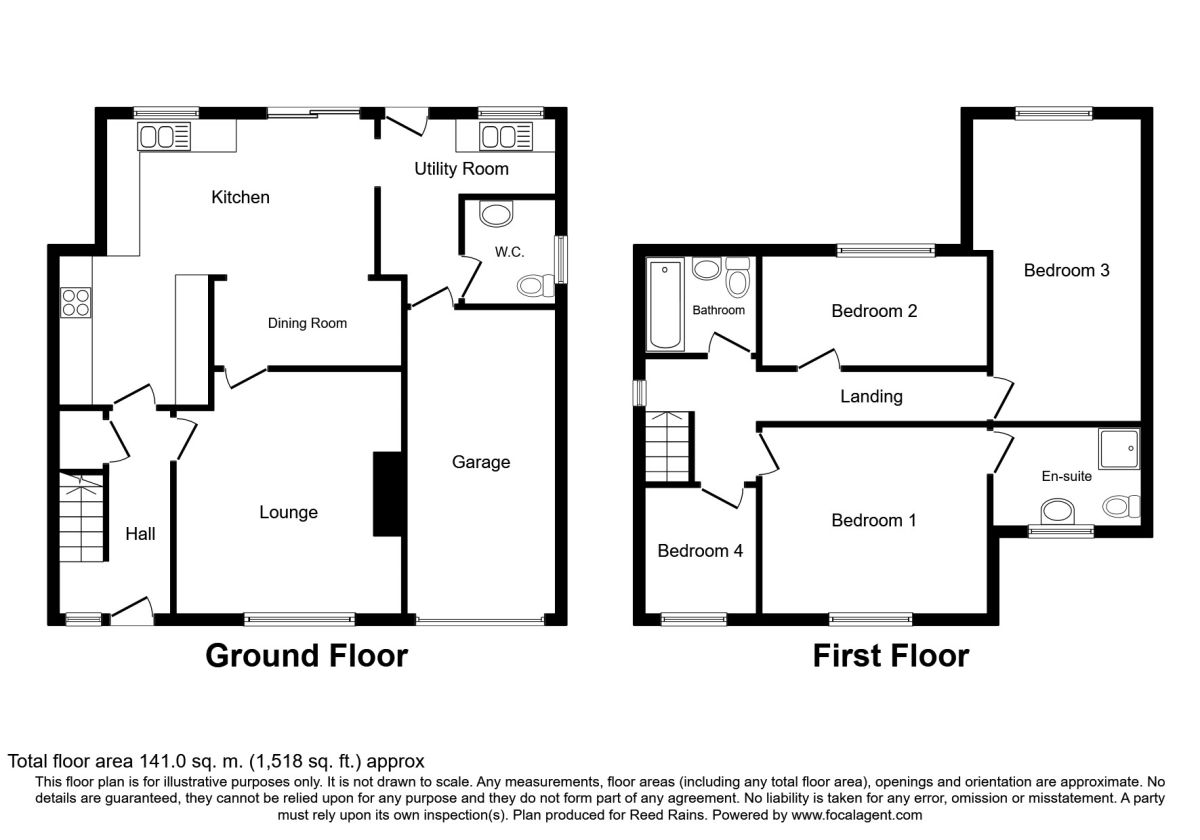4 Bedrooms Detached house for sale in Westville Drive, Congleton CW12 | £ 250,000
Overview
| Price: | £ 250,000 |
|---|---|
| Contract type: | For Sale |
| Type: | Detached house |
| County: | Cheshire |
| Town: | Congleton |
| Postcode: | CW12 |
| Address: | Westville Drive, Congleton CW12 |
| Bathrooms: | 2 |
| Bedrooms: | 4 |
Property Description
***offered for sale at A guide price of £250,000 - £260,000*** Please call Reeds Rains to view this spacious and versatile extended four bedroom south facing family home providing extensive accommodation set within a generous plot being offered For Sale with no onward chain.
Located on the fringes of West Heath this property boasts a quiet cul de sac location with all the benefits of the local amenities such as Congleton High School and West Heath Shopping precinct. Congleton Town centre is within easy reach and boasts an array of restaurants, bars and shops. For the commuter the M6 is easily attainable with junctions 17 and 18 in close proximity.
In brief the accommodation offers an entrance hall with stairs leading to the first floor, fitted kitchen giving access to the dining area, utility room and cloakroom/WC. A living room with ample space for soft furnishings completes the ground floor accommodation. The first floor consists of four bedrooms with the Master enjoying a three piece en suite. A family bathroom completes the internal specifications. Externally, this property lies on a good sized plot with an extensive range of mature flora throughout. The front aspect offers a driveway giving access to the integral garage and provides off road parking. The good sized private and enclosed rear garden would be considered by most to be not overlooked, mainly laid to lawn with well established herbaceous borders.
Properties offering such space, versatility and charm rarely stay on the market for long, please call Reeds Rains to arrange your viewing.
EPC Grade - D
Main Accommodation
Entrance Hall
PVCu double glazed entrance door and window. Cloak cupboard. Stairs to first floor. Under stairs storage cupboard. Radiator.
Living Room
PVCu double glazed window. Radiator.
Kitchen
Timber style wall, drawer and base units with a granite style preparation surface with a one and a half bowl sink unit, mixer tap and dedicated drainage area. Space and plumbing for a washing machine. Chef suite comprising a 5 ring gas hob, oven, grill and extractor above. Integrated fridge and freezer. Sliding double glazed doors to rear aspect. Double glazed Velux skylight. PVCu double glazed window.
Dining Area
Ample space for a traditional dining suite. Radiator.
Utility Room
Drawer and base units with a stainless steel sink, mixer tap and dedicated drainage area. Space and plumbing for an appliance. PVCu double glazed to rear. Partially tiled walls.
Cloakroom / WC
Two piece suite comprising a low level WC and vanity unit with a hand wash basin and storage. PVCu double glazed privacy window. Partially tiled walls.
Garage
Traditional up and over garage. Power and lighting.
Bedroom 1
PVCu double glazed window. Radiator.
En-Suite
Three piece suite comprising a low level WC, pedestal wash hand basin and encloased shower unit. Full height tiling. Radiator. PVCu double glazed privacy window. Radiator.
Bedroom 2
PVCu double glazed window. Radiator.
Bedroom 3
PVCu double glazed window. Radiator.
Bedroom 4
PVCu double glazed window. Radiator.
Bathroom
Three piece suite comprising a low level WC, panelled bath and pedestal wash hand basin. PVCu double glazed privacy window. Full height tiling. Radiator.
Externally
Front Aspect
Off road parking is provided by the driveway with access to the integral garage.
Rear Garden
Private and enclosed garden that would be considered by most to be not overlooked, mainly laid to lawn with well established herbaceous borders.
Maps
Important note to purchasers:
We endeavour to make our sales particulars accurate and reliable, however, they do not constitute or form part of an offer or any contract and none is to be relied upon as statements of representation or fact. Any services, systems and appliances listed in this specification have not been tested by us and no guarantee as to their operating ability or efficiency is given. All measurements have been taken as a guide to prospective buyers only, and are not precise. Please be advised that some of the particulars may be awaiting vendor approval. If you require clarification or further information on any points, please contact us, especially if you are traveling some distance to view. Fixtures and fittings other than those mentioned are to be agreed with the seller.
/8
Property Location
Similar Properties
Detached house For Sale Congleton Detached house For Sale CW12 Congleton new homes for sale CW12 new homes for sale Flats for sale Congleton Flats To Rent Congleton Flats for sale CW12 Flats to Rent CW12 Congleton estate agents CW12 estate agents



.png)











